高級なアジアンスタイルのキッチン (シェーカースタイル扉のキャビネット) の写真
絞り込み:
資材コスト
並び替え:今日の人気順
写真 1〜20 枚目(全 39 枚)
1/4
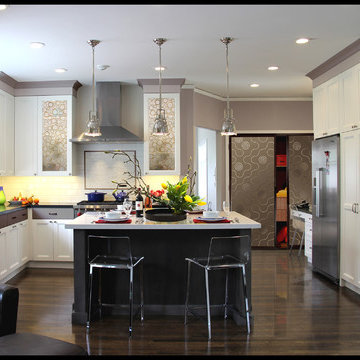
サンフランシスコにある高級な広いアジアンスタイルのおしゃれなキッチン (アンダーカウンターシンク、シェーカースタイル扉のキャビネット、白いキャビネット、珪岩カウンター、白いキッチンパネル、セラミックタイルのキッチンパネル、シルバーの調理設備、濃色無垢フローリング) の写真
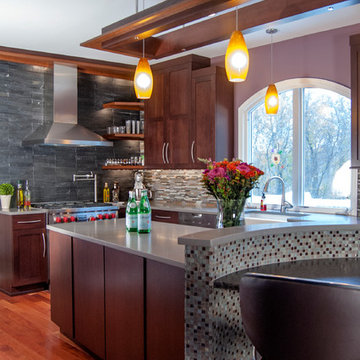
The existing cabinets, plumbing fixtures and appliances were removed and replaced. The L-shaped floorplan was retained, with slight modifications. The range was taken out of the island to free it up for prep-work. Sliding the seating area to the end of the island opened up the walkway through the kitchen. Rich Shaker-style cabinets, Stormy Quartz counter-tops and a variety of glass and stone mosaic tile give the kitchen a contemporary edge.
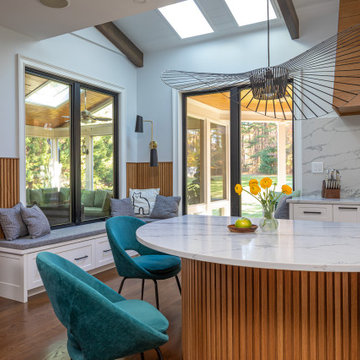
ローリーにある高級な広いアジアンスタイルのおしゃれなキッチン (エプロンフロントシンク、シェーカースタイル扉のキャビネット、白いキャビネット、珪岩カウンター、白いキッチンパネル、クオーツストーンのキッチンパネル、シルバーの調理設備、無垢フローリング、茶色い床、白いキッチンカウンター、三角天井) の写真
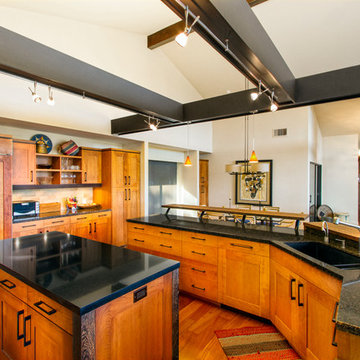
Dogwood Interiors
サクラメントにある高級な中くらいなアジアンスタイルのおしゃれなキッチン (シェーカースタイル扉のキャビネット、中間色木目調キャビネット、ベージュキッチンパネル、パネルと同色の調理設備、アンダーカウンターシンク、御影石カウンター、セラミックタイルのキッチンパネル、無垢フローリング、茶色い床) の写真
サクラメントにある高級な中くらいなアジアンスタイルのおしゃれなキッチン (シェーカースタイル扉のキャビネット、中間色木目調キャビネット、ベージュキッチンパネル、パネルと同色の調理設備、アンダーカウンターシンク、御影石カウンター、セラミックタイルのキッチンパネル、無垢フローリング、茶色い床) の写真
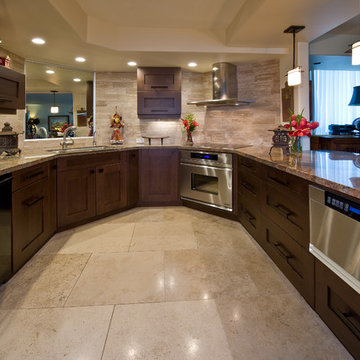
Photo Credit: Augie Salbosa
ハワイにある高級な小さなアジアンスタイルのおしゃれなキッチン (シェーカースタイル扉のキャビネット、濃色木目調キャビネット、御影石カウンター、ベージュキッチンパネル、石タイルのキッチンパネル、パネルと同色の調理設備、大理石の床) の写真
ハワイにある高級な小さなアジアンスタイルのおしゃれなキッチン (シェーカースタイル扉のキャビネット、濃色木目調キャビネット、御影石カウンター、ベージュキッチンパネル、石タイルのキッチンパネル、パネルと同色の調理設備、大理石の床) の写真
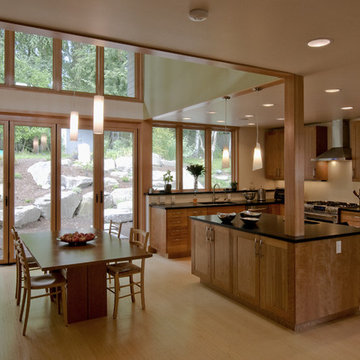
Dining and Kitchen area with view to back yard
Photo by CAST architecture
シアトルにある高級なアジアンスタイルのおしゃれなダイニングキッチン (アンダーカウンターシンク、シェーカースタイル扉のキャビネット、中間色木目調キャビネット、御影石カウンター、シルバーの調理設備) の写真
シアトルにある高級なアジアンスタイルのおしゃれなダイニングキッチン (アンダーカウンターシンク、シェーカースタイル扉のキャビネット、中間色木目調キャビネット、御影石カウンター、シルバーの調理設備) の写真
This lovely Hampshire home was extended to incorporate a larger kitchen and family room. The central kitchen island allows our client to enjoy her hobbies of baking and cooking, and the curved demi-lune seating area allows friends to sit and chat.
We designed the space so the client could have a relaxed family area where friends and family could congregate, with a separate formal sitting room as a peaceful haven of tranquility for quiet evenings by the fire.
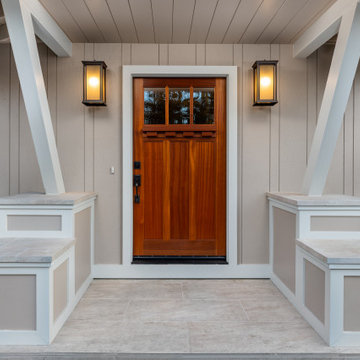
-Shaker Door Cherry
-stainless steel appliances
-Japanese Tatami Room
-Custom Tile Porch
-Subway Back splash
-Quartz Counter tops
-Low profile Range Hood
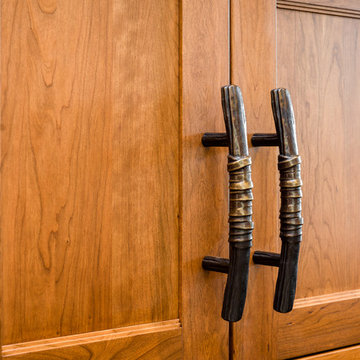
Lariat cabinet pulls by Rocky Mountain Hardware in their Zen Garden - Old America Collection. So inspired!
他の地域にある高級な広いアジアンスタイルのおしゃれなキッチン (ドロップインシンク、中間色木目調キャビネット、御影石カウンター、ガラスタイルのキッチンパネル、シルバーの調理設備、磁器タイルの床、シェーカースタイル扉のキャビネット、メタリックのキッチンパネル、茶色い床) の写真
他の地域にある高級な広いアジアンスタイルのおしゃれなキッチン (ドロップインシンク、中間色木目調キャビネット、御影石カウンター、ガラスタイルのキッチンパネル、シルバーの調理設備、磁器タイルの床、シェーカースタイル扉のキャビネット、メタリックのキッチンパネル、茶色い床) の写真
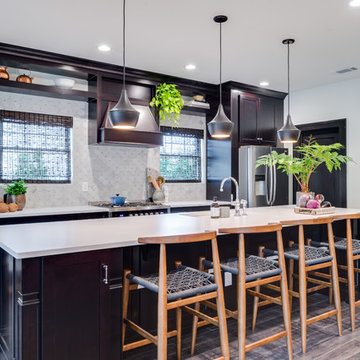
サクラメントにある高級な広いアジアンスタイルのおしゃれなキッチン (アンダーカウンターシンク、シェーカースタイル扉のキャビネット、濃色木目調キャビネット、クオーツストーンカウンター、グレーのキッチンパネル、石タイルのキッチンパネル、シルバーの調理設備、無垢フローリング、茶色い床) の写真
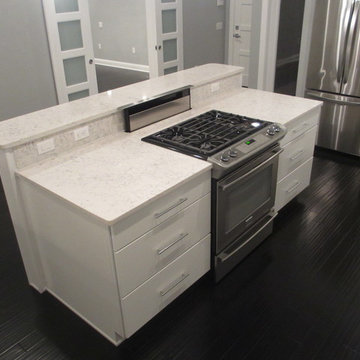
Asian Modern inspired Kitchen Island with 36" Range and Pop-up Down Draft Exhaust
マイアミにある高級な中くらいなアジアンスタイルのおしゃれなキッチン (アンダーカウンターシンク、シェーカースタイル扉のキャビネット、白いキャビネット、クオーツストーンカウンター、グレーのキッチンパネル、シルバーの調理設備、竹フローリング) の写真
マイアミにある高級な中くらいなアジアンスタイルのおしゃれなキッチン (アンダーカウンターシンク、シェーカースタイル扉のキャビネット、白いキャビネット、クオーツストーンカウンター、グレーのキッチンパネル、シルバーの調理設備、竹フローリング) の写真
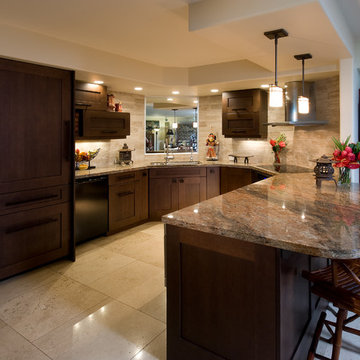
Our clients were looking to transform their tight, 90's condo kitchen into something that could highlight and enhance their extensive travels through Asia and Indonesia. We knew that by freeing up the wall cabinets we could make their kitchen appear more spacious and less cluttered. This also allowed us to use a beautiful travertine tile backspalsh to give the space the rustic texture it needed. Rift oak cabinets with an espresso stain helped to tie all the wood finishes throughout the space together.
Photography by Augie Salbosa
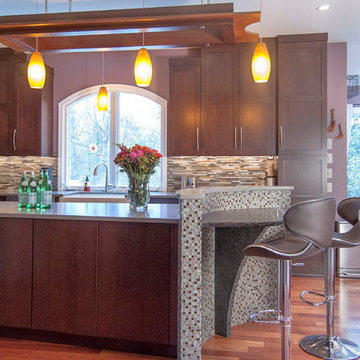
The existing cabinets, plumbing fixtures and appliances were removed and replaced. The L-shaped floorplan was retained, with slight modifications. The range was taken out of the island to free it up for prep-work. Sliding the seating area to the end of the island opened up the walkway through the kitchen. Rich Shaker-style cabinets, Stormy Quartz counter-tops and a variety of glass and stone mosaic tile give the kitchen a contemporary edge.
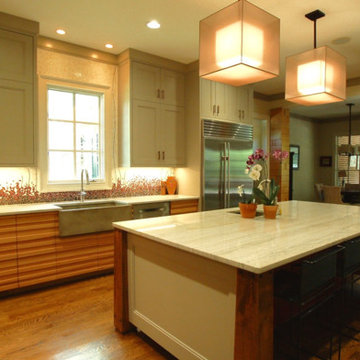
ナッシュビルにある高級な中くらいなアジアンスタイルのおしゃれなキッチン (エプロンフロントシンク、グレーのキャビネット、マルチカラーのキッチンパネル、モザイクタイルのキッチンパネル、シルバーの調理設備、無垢フローリング、シェーカースタイル扉のキャビネット、大理石カウンター) の写真
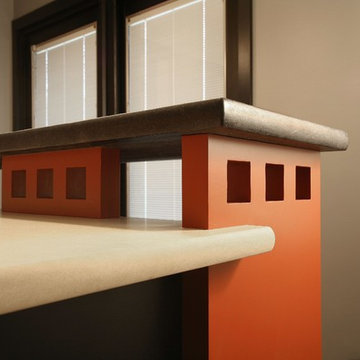
Photographer: Joe De Maio
他の地域にある高級な小さなアジアンスタイルのおしゃれなキッチン (シェーカースタイル扉のキャビネット、黒いキャビネット、クオーツストーンカウンター、赤いキッチンパネル、シルバーの調理設備、竹フローリング) の写真
他の地域にある高級な小さなアジアンスタイルのおしゃれなキッチン (シェーカースタイル扉のキャビネット、黒いキャビネット、クオーツストーンカウンター、赤いキッチンパネル、シルバーの調理設備、竹フローリング) の写真
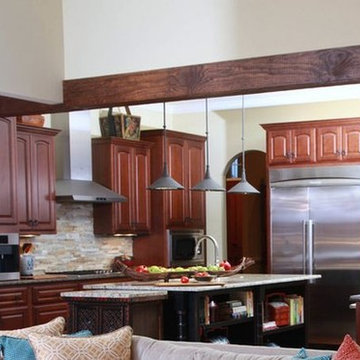
An Asian style inspired house featuring a red and blue color scheme, red spherical topless lampshades, classic wooden bookcase, cream walls, wooden wall art, red oriental rugs, red oriental chairs, breakfast nook, wrought iron chandelier, cream-colored loveseat, wooden coffee table, soft blue drawers, floral window treatments, and blue and red cushions.
Home designed by Aiken interior design firm, Nandina Home & Design. They serve Atlanta and Augusta, Georgia, and Columbia and Lexington, South Carolina.
For more about Nandina Home & Design, click here: https://nandinahome.com/
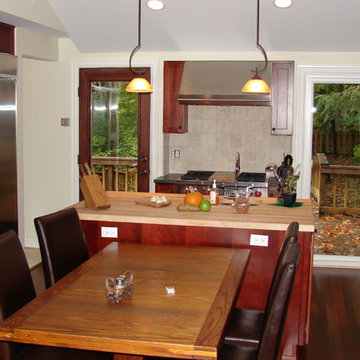
Morning Room / Kitchen with Fire Place with connection to outdoor deck and garden. Cherry cabinetry with volume ceiling. (C) Photo by Architect, Chris Toddy. New owner updated a 1960s contemporary home on a wooded lot to accommodate her family's tastes and spatial needs. The project adds a new two-story addition plus kids' bedroom lofts, updates the curb appeal, as well as creates dedicated and accessorized spaces that flow through the house. The kitchen is recreated around an existing fireplace and a cathedral ceiling is added where trusses existed before. The public spaces are grand - but fitting to the style - and the private spaces are cozy. Cherry cabinets in the kitchen. Culture stone added to portions of the exterior. Free-standing Kohler tub in the middle of the bathroom in front of sliding glass doors, looking onto a large, landscaped private courtyard.
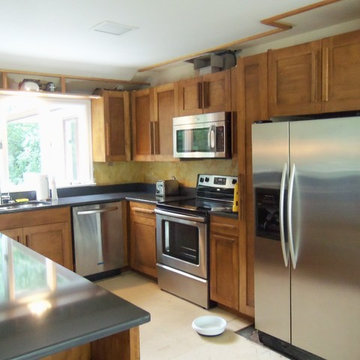
The renovated kitchen included all new cabinets, custom built and finished with Vermont Natural Coatings, new stainless steel appliances, and new ceramic tile. This construction photo shows it near completion.
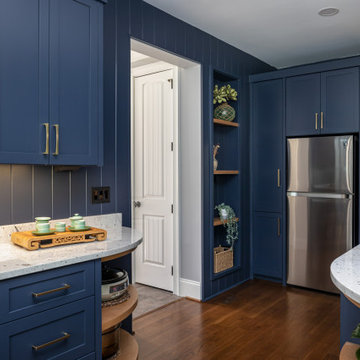
This scullery/walk in pantry has lots of light and an open feel. We designed this walkthrough scullery with direct access from the mudroom for functionality and added the decorative glass wall to separate the spaces.
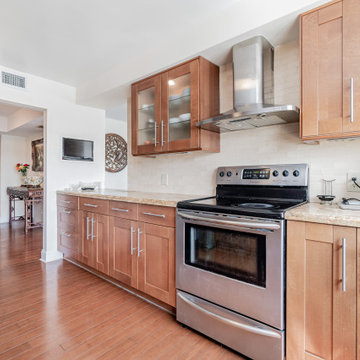
Ikea Kitchen was used and a crackle finished subway tile was used for back splash. The granite used has pinks and purples in the stone
マイアミにある高級な小さなアジアンスタイルのおしゃれなII型キッチン (シェーカースタイル扉のキャビネット、御影石カウンター、ベージュキッチンパネル、セラミックタイルのキッチンパネル、淡色無垢フローリング) の写真
マイアミにある高級な小さなアジアンスタイルのおしゃれなII型キッチン (シェーカースタイル扉のキャビネット、御影石カウンター、ベージュキッチンパネル、セラミックタイルのキッチンパネル、淡色無垢フローリング) の写真
高級なアジアンスタイルのキッチン (シェーカースタイル扉のキャビネット) の写真
1