アジアンスタイルのキッチン (ガラスタイルのキッチンパネル、白いキッチンカウンター) の写真
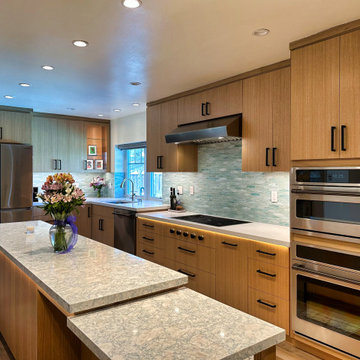
We opened up the kitchen to the dining room by taking down a wall and expanding the kitchen. We dramatically increased storage while making it more ergonomic for cooks of different heights with an Asian style aesthetic.

The primary objective of this project was to create the ability to install a refrigerator sized for a family of six. The original 14 cubic foot capacity refrigerator was much too small for a four-bedroom home. Additional objects included providing wider (safer) isles, more counter space for food preparation and gathering, and more accessible storage.
After installing a beaming above the original refrigerator and dual walk-in pantries (missing despite being in the original building plans), this area of the kitchen was opened up to make room for a much larger refrigerator, pantry storage, small appliance storage, and a concealed information center including backpack storage for the youngest family members (complete with an in-drawer PDAs charging station).
By relocating the sink, the isle between the island and the range became much less congested and provided space for below counter pull-out pantries for oils, vinegars, condiments, baking sheets and more. Taller cabinets on the new sink wall provides improved storage for dishes.
The kitchen is now more conducive to frequent entertaining but is cozy enough for a family that cooks and eats together on a night basis. The beautiful materials, natural light and marine view are the icing on the cake.

オレンジカウンティにある低価格の小さなアジアンスタイルのおしゃれなキッチン (ダブルシンク、インセット扉のキャビネット、グレーのキャビネット、コンクリートカウンター、グレーのキッチンパネル、ガラスタイルのキッチンパネル、白い調理設備、大理石の床、白い床、白いキッチンカウンター、格子天井) の写真
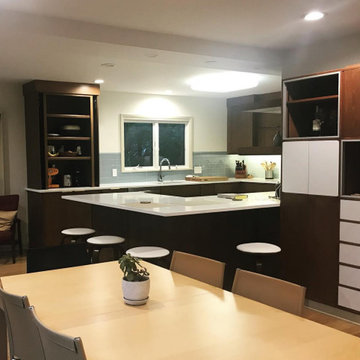
クリーブランドにある高級な中くらいなアジアンスタイルのおしゃれなキッチン (アンダーカウンターシンク、フラットパネル扉のキャビネット、濃色木目調キャビネット、クオーツストーンカウンター、青いキッチンパネル、ガラスタイルのキッチンパネル、シルバーの調理設備、淡色無垢フローリング、白いキッチンカウンター) の写真
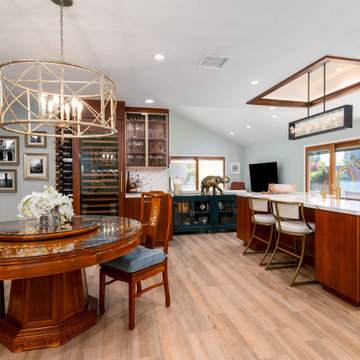
ロサンゼルスにある広いアジアンスタイルのおしゃれなキッチン (フラットパネル扉のキャビネット、濃色木目調キャビネット、クオーツストーンカウンター、緑のキッチンパネル、ガラスタイルのキッチンパネル、パネルと同色の調理設備、白いキッチンカウンター) の写真
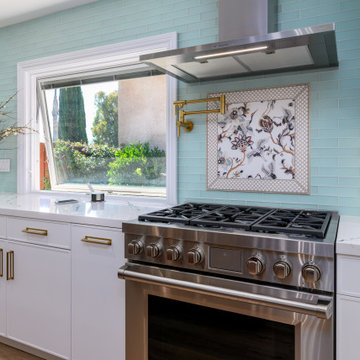
ロサンゼルスにある広いアジアンスタイルのおしゃれなキッチン (フラットパネル扉のキャビネット、濃色木目調キャビネット、クオーツストーンカウンター、緑のキッチンパネル、ガラスタイルのキッチンパネル、パネルと同色の調理設備、白いキッチンカウンター) の写真
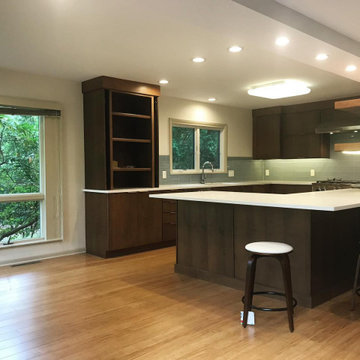
クリーブランドにある高級な中くらいなアジアンスタイルのおしゃれなキッチン (アンダーカウンターシンク、フラットパネル扉のキャビネット、濃色木目調キャビネット、クオーツストーンカウンター、青いキッチンパネル、ガラスタイルのキッチンパネル、シルバーの調理設備、淡色無垢フローリング、白いキッチンカウンター) の写真
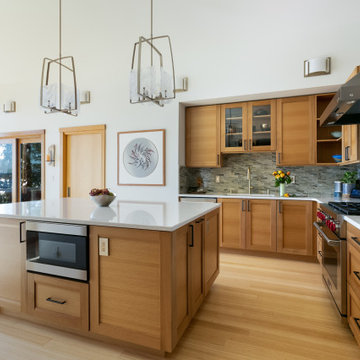
The primary objective of this project was to create the ability to install a refrigerator sized for a family of six. The original 14 cubic foot capacity refrigerator was much too small for a four-bedroom home. Additional objects included providing wider (safer) isles, more counter space for food preparation and gathering, and more accessible storage.
After installing a beaming above the original refrigerator and dual walk-in pantries (missing despite being in the original building plans), this area of the kitchen was opened up to make room for a much larger refrigerator, pantry storage, small appliance storage, and a concealed information center including backpack storage for the youngest family members (complete with an in-drawer PDAs charging station).
By relocating the sink, the isle between the island and the range became much less congested and provided space for below counter pull-out pantries for oils, vinegars, condiments, baking sheets and more. Taller cabinets on the new sink wall provides improved storage for dishes.
The kitchen is now more conducive to frequent entertaining but is cozy enough for a family that cooks and eats together on a night basis. The beautiful materials, natural light and marine view are the icing on the cake.
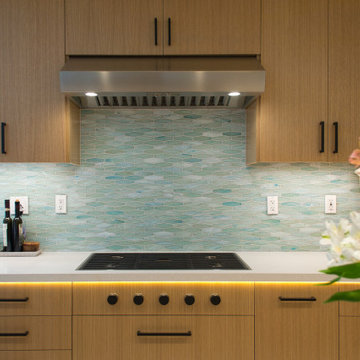
We opened up the kitchen to the dining room by taking down a wall and expanding the kitchen. We dramatically increased storage while making it more ergonomic for cooks of different heights with an Asian style aesthetic.
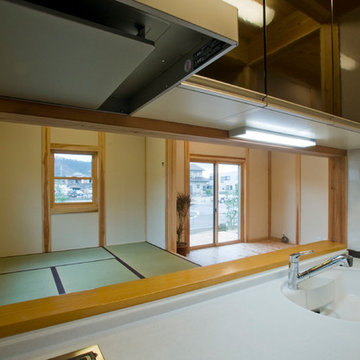
キッチンよりタタミ間、リビング方向。
小上がりに坐するとキッチンの奥さんと目線が同一高さになる配置。小上がりの窓は地元伊吹山が借景出来る配置としています。
他の地域にあるアジアンスタイルのおしゃれなキッチン (一体型シンク、フラットパネル扉のキャビネット、茶色いキャビネット、人工大理石カウンター、茶色いキッチンパネル、ガラスタイルのキッチンパネル、無垢フローリング、茶色い床、白いキッチンカウンター) の写真
他の地域にあるアジアンスタイルのおしゃれなキッチン (一体型シンク、フラットパネル扉のキャビネット、茶色いキャビネット、人工大理石カウンター、茶色いキッチンパネル、ガラスタイルのキッチンパネル、無垢フローリング、茶色い床、白いキッチンカウンター) の写真
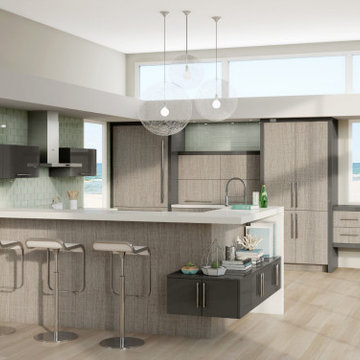
Vertical Grain Textured Melamine durable finishes in warm woodgrain anchor this kitchen.
シカゴにある高級な中くらいなアジアンスタイルのおしゃれなキッチン (アンダーカウンターシンク、フラットパネル扉のキャビネット、淡色木目調キャビネット、クオーツストーンカウンター、緑のキッチンパネル、ガラスタイルのキッチンパネル、シルバーの調理設備、磁器タイルの床、ベージュの床、白いキッチンカウンター) の写真
シカゴにある高級な中くらいなアジアンスタイルのおしゃれなキッチン (アンダーカウンターシンク、フラットパネル扉のキャビネット、淡色木目調キャビネット、クオーツストーンカウンター、緑のキッチンパネル、ガラスタイルのキッチンパネル、シルバーの調理設備、磁器タイルの床、ベージュの床、白いキッチンカウンター) の写真
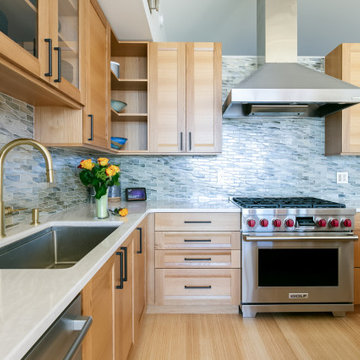
The primary objective of this project was to create the ability to install a refrigerator sized for a family of six. The original 14 cubic foot capacity refrigerator was much too small for a four-bedroom home. Additional objects included providing wider (safer) isles, more counter space for food preparation and gathering, and more accessible storage.
After installing a beaming above the original refrigerator and dual walk-in pantries (missing despite being in the original building plans), this area of the kitchen was opened up to make room for a much larger refrigerator, pantry storage, small appliance storage, and a concealed information center including backpack storage for the youngest family members (complete with an in-drawer PDAs charging station).
By relocating the sink, the isle between the island and the range became much less congested and provided space for below counter pull-out pantries for oils, vinegars, condiments, baking sheets and more. Taller cabinets on the new sink wall provides improved storage for dishes.
The kitchen is now more conducive to frequent entertaining but is cozy enough for a family that cooks and eats together on a night basis. The beautiful materials, natural light and marine view are the icing on the cake.
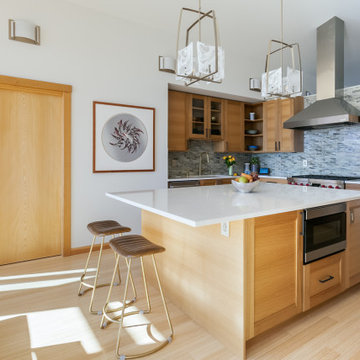
The primary objective of this project was to create the ability to install a refrigerator sized for a family of six. The original 14 cubic foot capacity refrigerator was much too small for a four-bedroom home. Additional objects included providing wider (safer) isles, more counter space for food preparation and gathering, and more accessible storage.
After installing a beaming above the original refrigerator and dual walk-in pantries (missing despite being in the original building plans), this area of the kitchen was opened up to make room for a much larger refrigerator, pantry storage, small appliance storage, and a concealed information center including backpack storage for the youngest family members (complete with an in-drawer PDAs charging station).
By relocating the sink, the isle between the island and the range became much less congested and provided space for below counter pull-out pantries for oils, vinegars, condiments, baking sheets and more. Taller cabinets on the new sink wall provides improved storage for dishes.
The kitchen is now more conducive to frequent entertaining but is cozy enough for a family that cooks and eats together on a night basis. The beautiful materials, natural light and marine view are the icing on the cake.
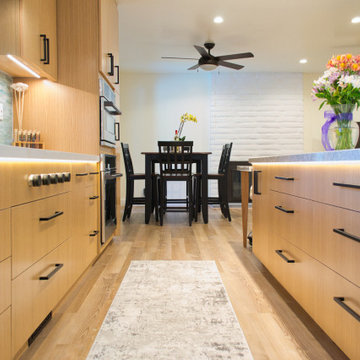
We opened up the kitchen to the dining room by taking down a wall and expanding the kitchen. We dramatically increased storage while making it more ergonomic for cooks of different heights with an Asian style aesthetic.
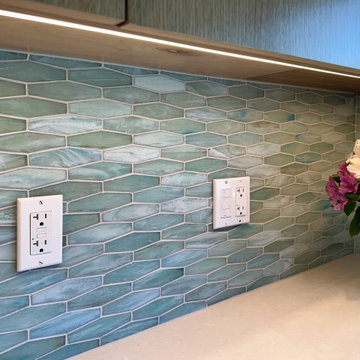
We opened up the kitchen to the dining room by taking down a wall and expanding the kitchen. We dramatically increased storage while making it more ergonomic for cooks of different heights with an Asian style aesthetic.
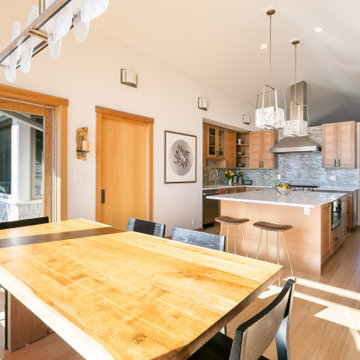
The primary objective of this project was to create the ability to install a refrigerator sized for a family of six. The original 14 cubic foot capacity refrigerator was much too small for a four-bedroom home. Additional objects included providing wider (safer) isles, more counter space for food preparation and gathering, and more accessible storage.
After installing a beaming above the original refrigerator and dual walk-in pantries (missing despite being in the original building plans), this area of the kitchen was opened up to make room for a much larger refrigerator, pantry storage, small appliance storage, and a concealed information center including backpack storage for the youngest family members (complete with an in-drawer PDAs charging station).
By relocating the sink, the isle between the island and the range became much less congested and provided space for below counter pull-out pantries for oils, vinegars, condiments, baking sheets and more. Taller cabinets on the new sink wall provides improved storage for dishes.
The kitchen is now more conducive to frequent entertaining but is cozy enough for a family that cooks and eats together on a night basis. The beautiful materials, natural light and marine view are the icing on the cake.
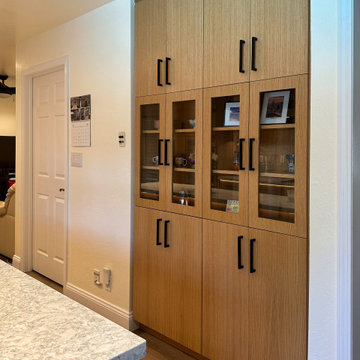
We opened up the kitchen to the dining room by taking down a wall and expanding the kitchen. We dramatically increased storage while making it more ergonomic for cooks of different heights with an Asian style aesthetic.
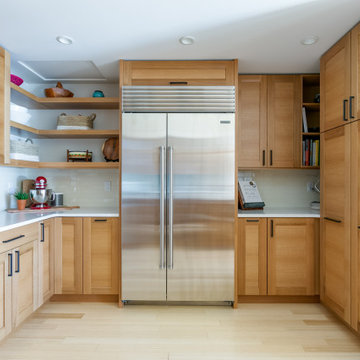
The primary objective of this project was to create the ability to install a refrigerator sized for a family of six. The original 14 cubic foot capacity refrigerator was much too small for a four-bedroom home. Additional objects included providing wider (safer) isles, more counter space for food preparation and gathering, and more accessible storage.
After installing a beaming above the original refrigerator and dual walk-in pantries (missing despite being in the original building plans), this area of the kitchen was opened up to make room for a much larger refrigerator, pantry storage, small appliance storage, and a concealed information center including backpack storage for the youngest family members (complete with an in-drawer PDAs charging station).
By relocating the sink, the isle between the island and the range became much less congested and provided space for below counter pull-out pantries for oils, vinegars, condiments, baking sheets and more. Taller cabinets on the new sink wall provides improved storage for dishes.
The kitchen is now more conducive to frequent entertaining but is cozy enough for a family that cooks and eats together on a night basis. The beautiful materials, natural light and marine view are the icing on the cake.
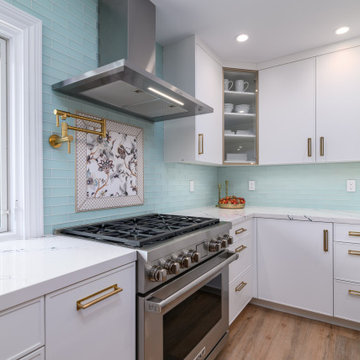
ロサンゼルスにある広いアジアンスタイルのおしゃれなキッチン (フラットパネル扉のキャビネット、濃色木目調キャビネット、クオーツストーンカウンター、緑のキッチンパネル、ガラスタイルのキッチンパネル、パネルと同色の調理設備、白いキッチンカウンター) の写真
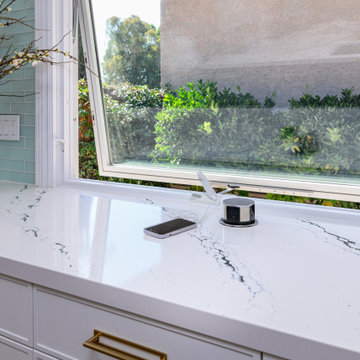
ロサンゼルスにある広いアジアンスタイルのおしゃれなキッチン (フラットパネル扉のキャビネット、濃色木目調キャビネット、クオーツストーンカウンター、緑のキッチンパネル、ガラスタイルのキッチンパネル、パネルと同色の調理設備、白いキッチンカウンター) の写真
アジアンスタイルのキッチン (ガラスタイルのキッチンパネル、白いキッチンカウンター) の写真
1