アジアンスタイルのキッチン (セラミックタイルのキッチンパネル、ガラスタイルのキッチンパネル、クオーツストーンカウンター) の写真
絞り込み:
資材コスト
並び替え:今日の人気順
写真 1〜20 枚目(全 47 枚)
1/5
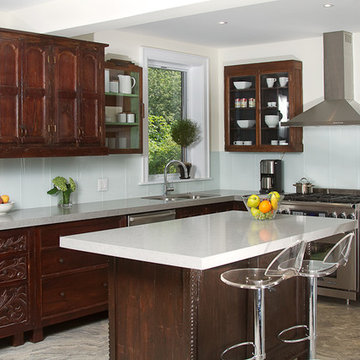
This kitchen showcase hand crafted & elegantly hand carved base cabinets made from solid Indian rose wood , combined with an eclectic mix of vintage wall cabinets such as buffet unit & one of a kind narrow and shallow old medicine cabinet.
The modern stainless steel appliances brings out the old and new sensibility brilliantly together.
Whether through the elaborate design or the sophisticated craftsmanship this Inde-Art kitchen amalgamates quality, comfort and beauty.

The primary objective of this project was to create the ability to install a refrigerator sized for a family of six. The original 14 cubic foot capacity refrigerator was much too small for a four-bedroom home. Additional objects included providing wider (safer) isles, more counter space for food preparation and gathering, and more accessible storage.
After installing a beaming above the original refrigerator and dual walk-in pantries (missing despite being in the original building plans), this area of the kitchen was opened up to make room for a much larger refrigerator, pantry storage, small appliance storage, and a concealed information center including backpack storage for the youngest family members (complete with an in-drawer PDAs charging station).
By relocating the sink, the isle between the island and the range became much less congested and provided space for below counter pull-out pantries for oils, vinegars, condiments, baking sheets and more. Taller cabinets on the new sink wall provides improved storage for dishes.
The kitchen is now more conducive to frequent entertaining but is cozy enough for a family that cooks and eats together on a night basis. The beautiful materials, natural light and marine view are the icing on the cake.
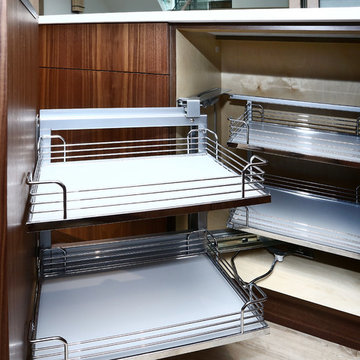
バンクーバーにあるラグジュアリーな巨大なアジアンスタイルのおしゃれなキッチン (ドロップインシンク、フラットパネル扉のキャビネット、淡色木目調キャビネット、クオーツストーンカウンター、青いキッチンパネル、ガラスタイルのキッチンパネル、シルバーの調理設備、竹フローリング、グレーの床) の写真
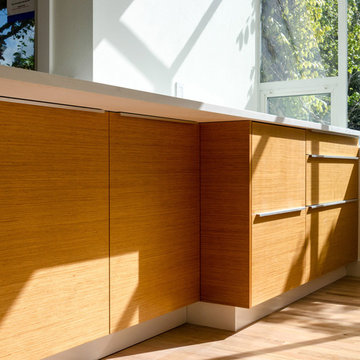
These VG Fir doors are from our RENU series, which uses sustainable species of trees to create wood veneers which mimic other less sustainable species. In this case, Vertical Grain Fir. The advantages is it still has the look and feel of wood (because it's made from real wood) but because it's engineered there are no flaws which means less waste, and it's made from sustainable, responsibly farmed trees! Other species we offer in this series are Zebra Wood, Rift White Oak, Rift Teak, and Madagascar Ebony.
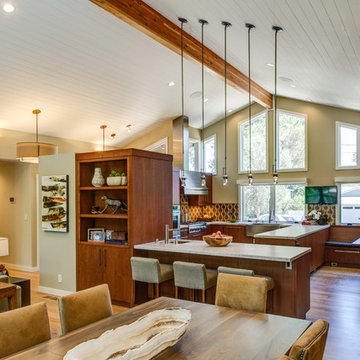
Once a small galley kitchen, we removed the existing walls and reconfigured the floor plan to integrate the kitchen with the great room.
サンフランシスコにある高級な広いアジアンスタイルのおしゃれなキッチン (エプロンフロントシンク、フラットパネル扉のキャビネット、中間色木目調キャビネット、クオーツストーンカウンター、マルチカラーのキッチンパネル、セラミックタイルのキッチンパネル、シルバーの調理設備、淡色無垢フローリング) の写真
サンフランシスコにある高級な広いアジアンスタイルのおしゃれなキッチン (エプロンフロントシンク、フラットパネル扉のキャビネット、中間色木目調キャビネット、クオーツストーンカウンター、マルチカラーのキッチンパネル、セラミックタイルのキッチンパネル、シルバーの調理設備、淡色無垢フローリング) の写真
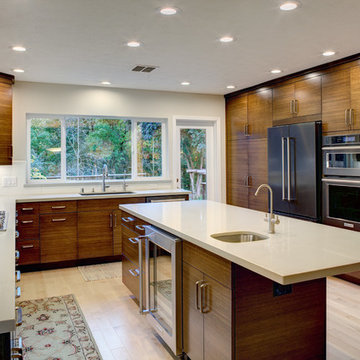
サクラメントにある中くらいなアジアンスタイルのおしゃれなアイランドキッチン (アンダーカウンターシンク、フラットパネル扉のキャビネット、中間色木目調キャビネット、クオーツストーンカウンター、ベージュキッチンパネル、セラミックタイルのキッチンパネル、カラー調理設備、淡色無垢フローリング) の写真
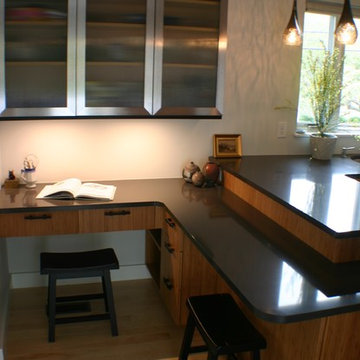
Desk area with plenty of drawers and hidden area underneath for computer components. Reeded glass doors conceal the contents of the wall cabinets and have a similar texture as the bamboo.
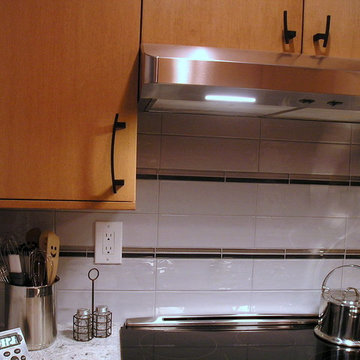
シアトルにあるお手頃価格の小さなアジアンスタイルのおしゃれなII型キッチン (ダブルシンク、中間色木目調キャビネット、クオーツストーンカウンター、グレーのキッチンパネル、セラミックタイルのキッチンパネル、シルバーの調理設備、淡色無垢フローリング、アイランドなし、グレーの床) の写真
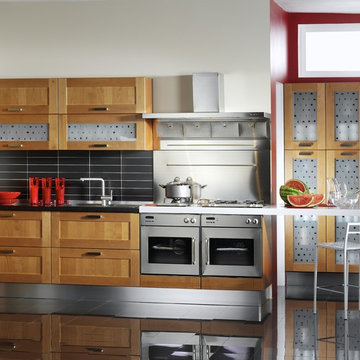
ロサンゼルスにある広いアジアンスタイルのおしゃれなキッチン (アンダーカウンターシンク、シェーカースタイル扉のキャビネット、中間色木目調キャビネット、クオーツストーンカウンター、黒いキッチンパネル、セラミックタイルのキッチンパネル、シルバーの調理設備、磁器タイルの床) の写真
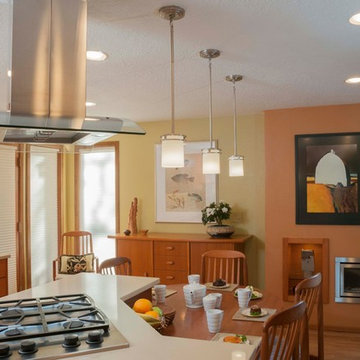
The wife wanted a new kitchen; the husband wanted a contemporary new fireplace. They both wanted a Japanese-style to blend with their home, and got what they wanted!
hugh@penlandphotography.com
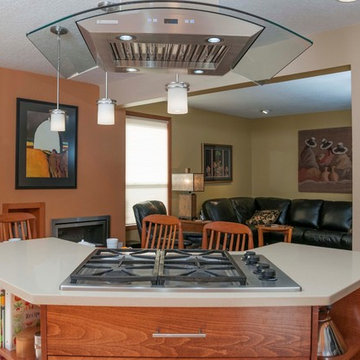
View of the adjacent family room from the kitchen. The built-in table allows family and guests to chat with the cook without being in the way. The energy-efficient new fireplace warms the area much better than the original wood-burning fireplace did.
hugh@penlandphotography.com
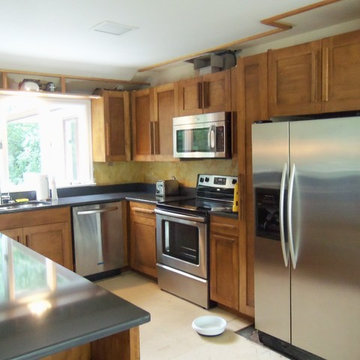
The renovated kitchen included all new cabinets, custom built and finished with Vermont Natural Coatings, new stainless steel appliances, and new ceramic tile. This construction photo shows it near completion.
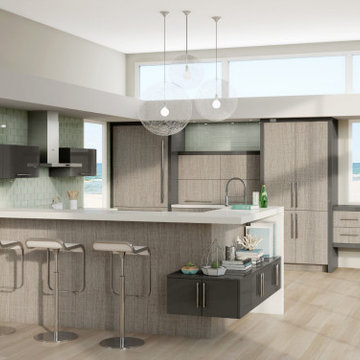
Vertical Grain Textured Melamine durable finishes in warm woodgrain anchor this kitchen.
シカゴにある高級な中くらいなアジアンスタイルのおしゃれなキッチン (アンダーカウンターシンク、フラットパネル扉のキャビネット、淡色木目調キャビネット、クオーツストーンカウンター、緑のキッチンパネル、ガラスタイルのキッチンパネル、シルバーの調理設備、磁器タイルの床、ベージュの床、白いキッチンカウンター) の写真
シカゴにある高級な中くらいなアジアンスタイルのおしゃれなキッチン (アンダーカウンターシンク、フラットパネル扉のキャビネット、淡色木目調キャビネット、クオーツストーンカウンター、緑のキッチンパネル、ガラスタイルのキッチンパネル、シルバーの調理設備、磁器タイルの床、ベージュの床、白いキッチンカウンター) の写真
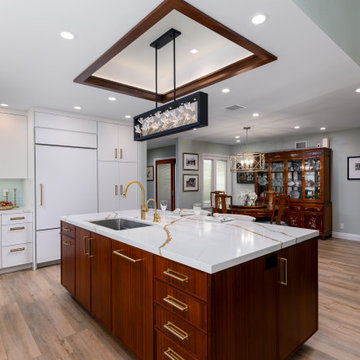
ロサンゼルスにある広いアジアンスタイルのおしゃれなキッチン (フラットパネル扉のキャビネット、濃色木目調キャビネット、クオーツストーンカウンター、緑のキッチンパネル、ガラスタイルのキッチンパネル、パネルと同色の調理設備、白いキッチンカウンター) の写真
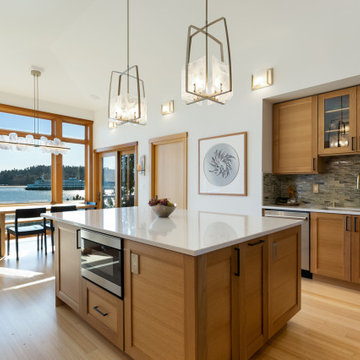
The primary objective of this project was to create the ability to install a refrigerator sized for a family of six. The original 14 cubic foot capacity refrigerator was much too small for a four-bedroom home. Additional objects included providing wider (safer) isles, more counter space for food preparation and gathering, and more accessible storage.
After installing a beaming above the original refrigerator and dual walk-in pantries (missing despite being in the original building plans), this area of the kitchen was opened up to make room for a much larger refrigerator, pantry storage, small appliance storage, and a concealed information center including backpack storage for the youngest family members (complete with an in-drawer PDAs charging station).
By relocating the sink, the isle between the island and the range became much less congested and provided space for below counter pull-out pantries for oils, vinegars, condiments, baking sheets and more. Taller cabinets on the new sink wall provides improved storage for dishes.
The kitchen is now more conducive to frequent entertaining but is cozy enough for a family that cooks and eats together on a night basis. The beautiful materials, natural light and marine view are the icing on the cake.
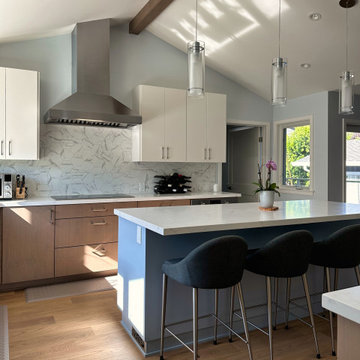
We eliminated a dining room, expanded the kitchen, took down a lot of walls, added an office and a deck. The office included lots of windows to see the deck and backyard. The new expanded kitchen and office included cathedral ceilings.
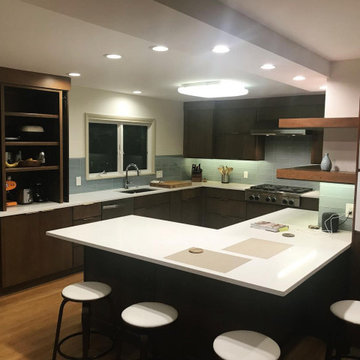
クリーブランドにある高級な中くらいなアジアンスタイルのおしゃれなキッチン (アンダーカウンターシンク、フラットパネル扉のキャビネット、濃色木目調キャビネット、クオーツストーンカウンター、青いキッチンパネル、ガラスタイルのキッチンパネル、シルバーの調理設備、淡色無垢フローリング、白いキッチンカウンター) の写真
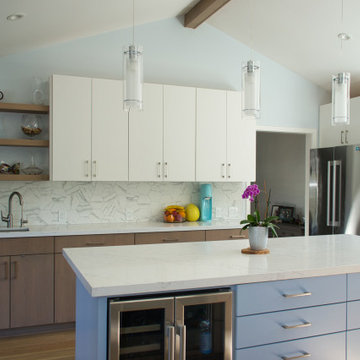
We eliminated a dining room, expanded the kitchen, took down a lot of walls, added an office and a deck. The office included lots of windows to see the deck and backyard. The new expanded kitchen and office included cathedral ceilings.
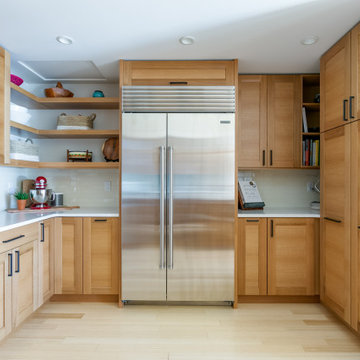
The primary objective of this project was to create the ability to install a refrigerator sized for a family of six. The original 14 cubic foot capacity refrigerator was much too small for a four-bedroom home. Additional objects included providing wider (safer) isles, more counter space for food preparation and gathering, and more accessible storage.
After installing a beaming above the original refrigerator and dual walk-in pantries (missing despite being in the original building plans), this area of the kitchen was opened up to make room for a much larger refrigerator, pantry storage, small appliance storage, and a concealed information center including backpack storage for the youngest family members (complete with an in-drawer PDAs charging station).
By relocating the sink, the isle between the island and the range became much less congested and provided space for below counter pull-out pantries for oils, vinegars, condiments, baking sheets and more. Taller cabinets on the new sink wall provides improved storage for dishes.
The kitchen is now more conducive to frequent entertaining but is cozy enough for a family that cooks and eats together on a night basis. The beautiful materials, natural light and marine view are the icing on the cake.
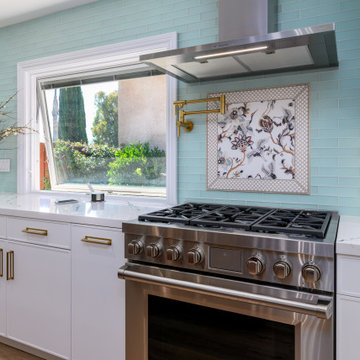
ロサンゼルスにある広いアジアンスタイルのおしゃれなキッチン (フラットパネル扉のキャビネット、濃色木目調キャビネット、クオーツストーンカウンター、緑のキッチンパネル、ガラスタイルのキッチンパネル、パネルと同色の調理設備、白いキッチンカウンター) の写真
アジアンスタイルのキッチン (セラミックタイルのキッチンパネル、ガラスタイルのキッチンパネル、クオーツストーンカウンター) の写真
1