アジアンスタイルのキッチン (緑のキッチンパネル、ヴィンテージ仕上げキャビネット、中間色木目調キャビネット) の写真
絞り込み:
資材コスト
並び替え:今日の人気順
写真 1〜20 枚目(全 31 枚)
1/5

Donna Griffith Photography
トロントにあるアジアンスタイルのおしゃれなキッチン (フラットパネル扉のキャビネット、中間色木目調キャビネット、緑のキッチンパネル、シルバーの調理設備、シングルシンク、御影石カウンター、ガラスタイルのキッチンパネル、スレートの床) の写真
トロントにあるアジアンスタイルのおしゃれなキッチン (フラットパネル扉のキャビネット、中間色木目調キャビネット、緑のキッチンパネル、シルバーの調理設備、シングルシンク、御影石カウンター、ガラスタイルのキッチンパネル、スレートの床) の写真

Hidden Refrigerator
Craig Thompson Photography
他の地域にあるラグジュアリーな広いアジアンスタイルのおしゃれなキッチン (落し込みパネル扉のキャビネット、アンダーカウンターシンク、中間色木目調キャビネット、御影石カウンター、緑のキッチンパネル、セラミックタイルのキッチンパネル、シルバーの調理設備、セラミックタイルの床、茶色い床) の写真
他の地域にあるラグジュアリーな広いアジアンスタイルのおしゃれなキッチン (落し込みパネル扉のキャビネット、アンダーカウンターシンク、中間色木目調キャビネット、御影石カウンター、緑のキッチンパネル、セラミックタイルのキッチンパネル、シルバーの調理設備、セラミックタイルの床、茶色い床) の写真

The couple loved the south pacific and wanted to capture some of the features of that architecture in their custom home. The ceiling panels, the teak wood, the sea colored granite all contribute to the feel.

Saturday, September 21, 2019
10:00 AM - Noon
1280 Sixth Street, Berkeley CA 94710
RSVP: juliem@mcbuild.com or calls only 510.558.3906 (Please no text messages - its an office phone)

他の地域にあるアジアンスタイルのおしゃれなキッチン (フラットパネル扉のキャビネット、中間色木目調キャビネット、木材カウンター、緑のキッチンパネル、サブウェイタイルのキッチンパネル、無垢フローリング、茶色い床、ベージュのキッチンカウンター) の写真

キッチン奥には、オーブンや家電を置くスペースを設けています。白く塗られた引戸を開けると約2畳ほどのパントリーになっていて、食品や備品を仕舞っておけるように可動棚が設けられています。
撮影 小泉一斉
他の地域にあるアジアンスタイルのおしゃれなキッチン (一体型シンク、ヴィンテージ仕上げキャビネット、ステンレスカウンター、緑のキッチンパネル、磁器タイルのキッチンパネル、無垢フローリング、茶色い床、フラットパネル扉のキャビネット) の写真
他の地域にあるアジアンスタイルのおしゃれなキッチン (一体型シンク、ヴィンテージ仕上げキャビネット、ステンレスカウンター、緑のキッチンパネル、磁器タイルのキッチンパネル、無垢フローリング、茶色い床、フラットパネル扉のキャビネット) の写真
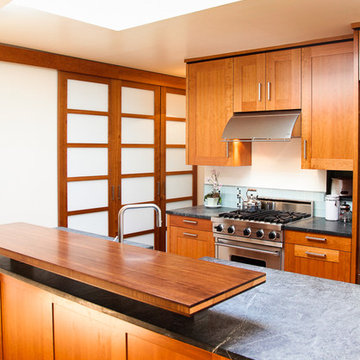
Madera Custom Kitchen- Berkeley Residence project.
Cherry wood doors and Sliding Glass Shoji Screens for storage and laundry room.
Photographer: Tiago Pinto

The design of this remodel of a small two-level residence in Noe Valley reflects the owner's passion for Japanese architecture. Having decided to completely gut the interior partitions, we devised a better-arranged floor plan with traditional Japanese features, including a sunken floor pit for dining and a vocabulary of natural wood trim and casework. Vertical grain Douglas Fir takes the place of Hinoki wood traditionally used in Japan. Natural wood flooring, soft green granite and green glass backsplashes in the kitchen further develop the desired Zen aesthetic. A wall to wall window above the sunken bath/shower creates a connection to the outdoors. Privacy is provided through the use of switchable glass, which goes from opaque to clear with a flick of a switch. We used in-floor heating to eliminate the noise associated with forced-air systems.
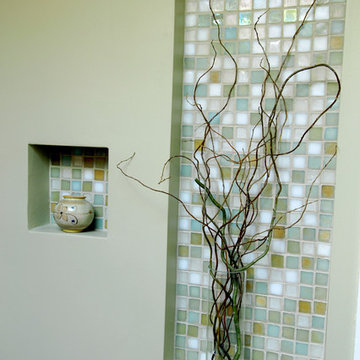
Blended mosaic tiles provided inspiration for the color palette. Using the tile only in the recessed niches above the stove and sink maximizes the effect of these focal points while keeping the overall budget in line.
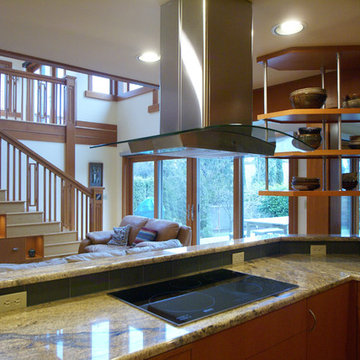
シアトルにある高級な中くらいなアジアンスタイルのおしゃれなキッチン (フラットパネル扉のキャビネット、中間色木目調キャビネット、御影石カウンター、緑のキッチンパネル、ガラスタイルのキッチンパネル、シルバーの調理設備、アイランドなし) の写真
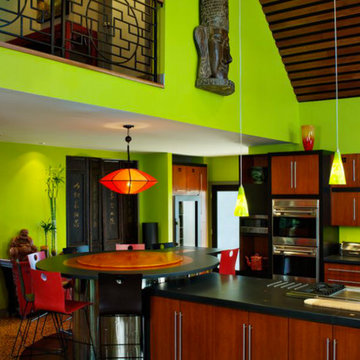
デンバーにある高級な中くらいなアジアンスタイルのおしゃれなキッチン (フラットパネル扉のキャビネット、中間色木目調キャビネット、人工大理石カウンター、緑のキッチンパネル、シルバーの調理設備、セラミックタイルの床、茶色い床) の写真
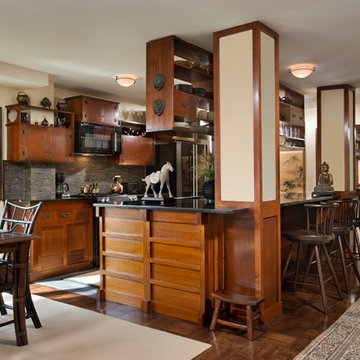
David Sloane
ニューヨークにある高級な広いアジアンスタイルのおしゃれなキッチン (アンダーカウンターシンク、中間色木目調キャビネット、御影石カウンター、緑のキッチンパネル、ボーダータイルのキッチンパネル、黒い調理設備、濃色無垢フローリング) の写真
ニューヨークにある高級な広いアジアンスタイルのおしゃれなキッチン (アンダーカウンターシンク、中間色木目調キャビネット、御影石カウンター、緑のキッチンパネル、ボーダータイルのキッチンパネル、黒い調理設備、濃色無垢フローリング) の写真

ハコのある家
大阪にあるアジアンスタイルのおしゃれなキッチン (クッションフロア、黒い床、ベージュのキッチンカウンター、シングルシンク、フラットパネル扉のキャビネット、中間色木目調キャビネット、木材カウンター、緑のキッチンパネル) の写真
大阪にあるアジアンスタイルのおしゃれなキッチン (クッションフロア、黒い床、ベージュのキッチンカウンター、シングルシンク、フラットパネル扉のキャビネット、中間色木目調キャビネット、木材カウンター、緑のキッチンパネル) の写真
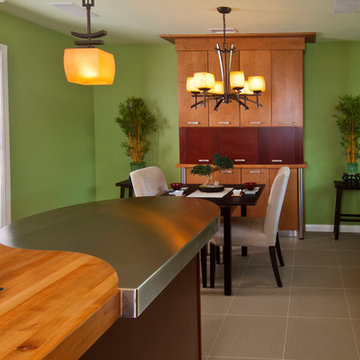
AFTER: Yin - Yang Portion of Island looking towards Nook Area
オレンジカウンティにある中くらいなアジアンスタイルのおしゃれなキッチン (シングルシンク、フラットパネル扉のキャビネット、中間色木目調キャビネット、ステンレスカウンター、緑のキッチンパネル、ガラスタイルのキッチンパネル、シルバーの調理設備、磁器タイルの床) の写真
オレンジカウンティにある中くらいなアジアンスタイルのおしゃれなキッチン (シングルシンク、フラットパネル扉のキャビネット、中間色木目調キャビネット、ステンレスカウンター、緑のキッチンパネル、ガラスタイルのキッチンパネル、シルバーの調理設備、磁器タイルの床) の写真
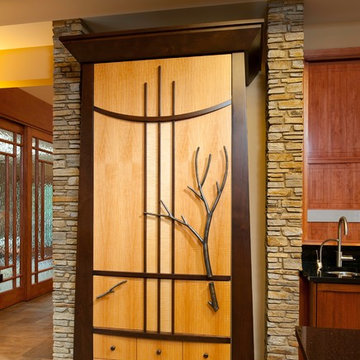
Hidden Refrigerator
Craig Thompson Photography
他の地域にあるラグジュアリーな広いアジアンスタイルのおしゃれなキッチン (アンダーカウンターシンク、落し込みパネル扉のキャビネット、シルバーの調理設備、セラミックタイルの床、中間色木目調キャビネット、御影石カウンター、緑のキッチンパネル、セラミックタイルのキッチンパネル、茶色い床) の写真
他の地域にあるラグジュアリーな広いアジアンスタイルのおしゃれなキッチン (アンダーカウンターシンク、落し込みパネル扉のキャビネット、シルバーの調理設備、セラミックタイルの床、中間色木目調キャビネット、御影石カウンター、緑のキッチンパネル、セラミックタイルのキッチンパネル、茶色い床) の写真

The design of this remodel of a small two-level residence in Noe Valley reflects the owner's passion for Japanese architecture. Having decided to completely gut the interior partitions, we devised a better-arranged floor plan with traditional Japanese features, including a sunken floor pit for dining and a vocabulary of natural wood trim and casework. Vertical grain Douglas Fir takes the place of Hinoki wood traditionally used in Japan. Natural wood flooring, soft green granite and green glass backsplashes in the kitchen further develop the desired Zen aesthetic. A wall to wall window above the sunken bath/shower creates a connection to the outdoors. Privacy is provided through the use of switchable glass, which goes from opaque to clear with a flick of a switch. We used in-floor heating to eliminate the noise associated with forced-air systems.
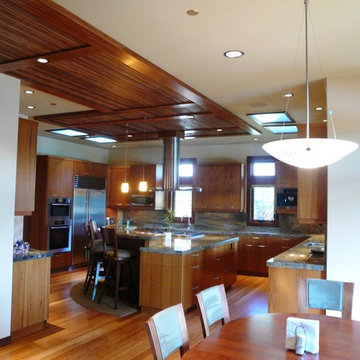
シアトルにあるラグジュアリーな広いアジアンスタイルのおしゃれなキッチン (アンダーカウンターシンク、フラットパネル扉のキャビネット、中間色木目調キャビネット、御影石カウンター、緑のキッチンパネル、石スラブのキッチンパネル、シルバーの調理設備、無垢フローリング) の写真
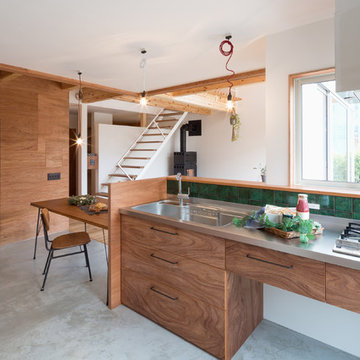
延床面積 30.5坪(1F 17.0坪・2F 13.5坪)
敷地面積 53.3坪
3LDK(洋室3)
SIC・WIC・吹抜け・ウッドデッキ
他の地域にあるアジアンスタイルのおしゃれなキッチン (シングルシンク、フラットパネル扉のキャビネット、中間色木目調キャビネット、ステンレスカウンター、緑のキッチンパネル、セラミックタイルのキッチンパネル、コンクリートの床、グレーの床) の写真
他の地域にあるアジアンスタイルのおしゃれなキッチン (シングルシンク、フラットパネル扉のキャビネット、中間色木目調キャビネット、ステンレスカウンター、緑のキッチンパネル、セラミックタイルのキッチンパネル、コンクリートの床、グレーの床) の写真
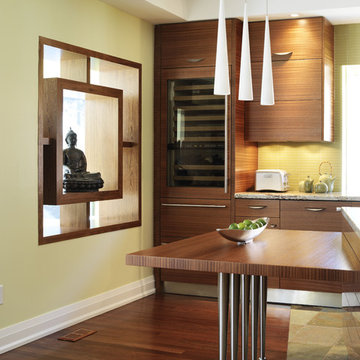
Donna Griffith Photography
トロントにあるアジアンスタイルのおしゃれなアイランドキッチン (シングルシンク、フラットパネル扉のキャビネット、中間色木目調キャビネット、御影石カウンター、緑のキッチンパネル、ガラスタイルのキッチンパネル、シルバーの調理設備、スレートの床) の写真
トロントにあるアジアンスタイルのおしゃれなアイランドキッチン (シングルシンク、フラットパネル扉のキャビネット、中間色木目調キャビネット、御影石カウンター、緑のキッチンパネル、ガラスタイルのキッチンパネル、シルバーの調理設備、スレートの床) の写真
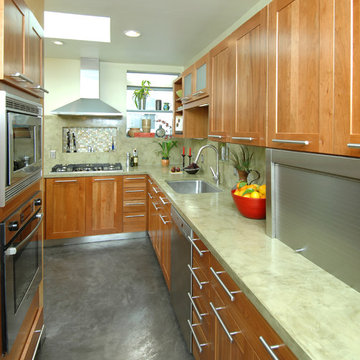
Storage space that would allow for maintaining a clean aesthetic at all times was a priority for the owner. Solutions included a stainless-steel accessory garage, which hides countertop-use appliances behind a door.
アジアンスタイルのキッチン (緑のキッチンパネル、ヴィンテージ仕上げキャビネット、中間色木目調キャビネット) の写真
1