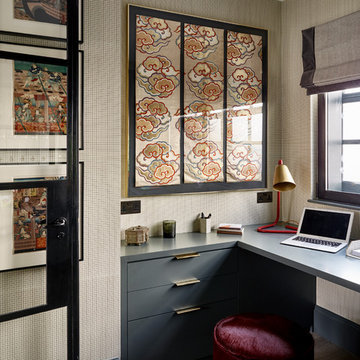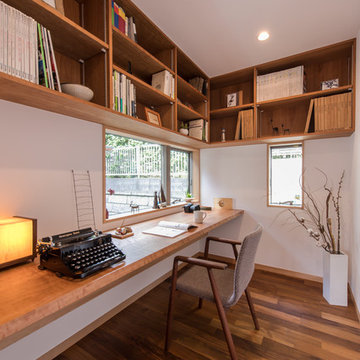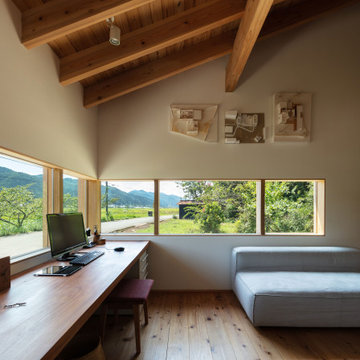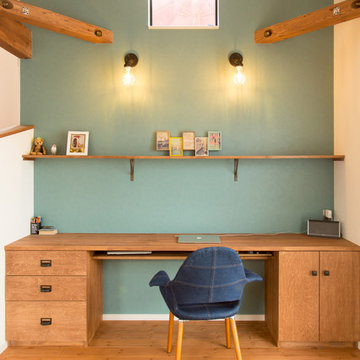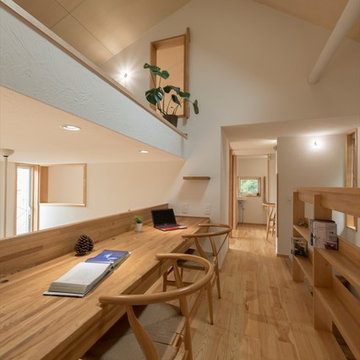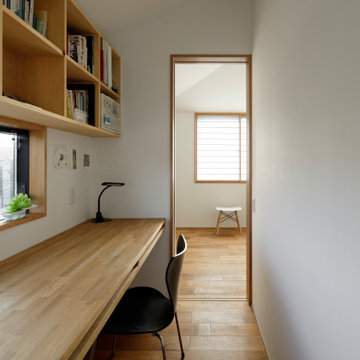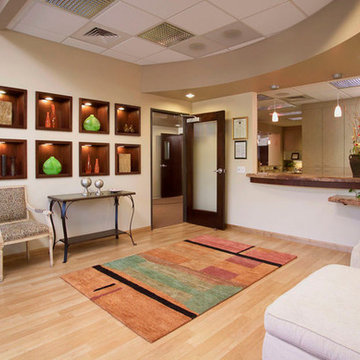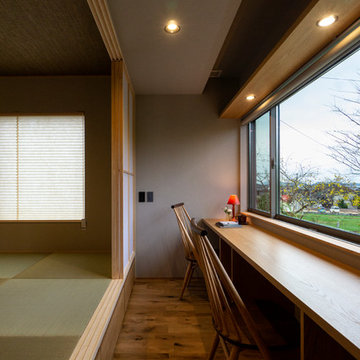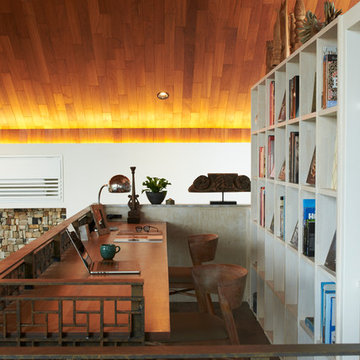アジアンスタイルのホームオフィス・書斎 (造り付け机) の写真
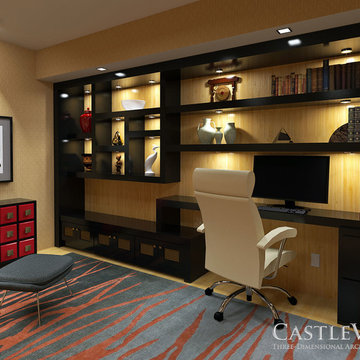
Decor, 3D model, and renderings by Kathleen Moore, CastleView 3D.
ニューヨークにある小さなアジアンスタイルのおしゃれな書斎 (ベージュの壁、暖炉なし、造り付け机) の写真
ニューヨークにある小さなアジアンスタイルのおしゃれな書斎 (ベージュの壁、暖炉なし、造り付け机) の写真
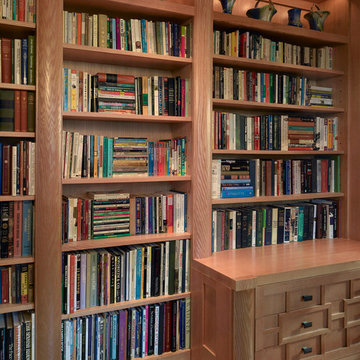
This home office was built in an old Victorian in Alameda for a couple, each with his own workstation. A hidden bookcase-door was designed as a "secret" entrance to an adjacent room. The office contained several printer cabinets, media cabinets, drawers for an extensive CD/DVD collection and room for copious files. The clients wanted to display their arts and crafts pottery collection and a lit space was provided on the upper shelves for this purpose. Every surface of the room was customized, including the ceiling and window casings.
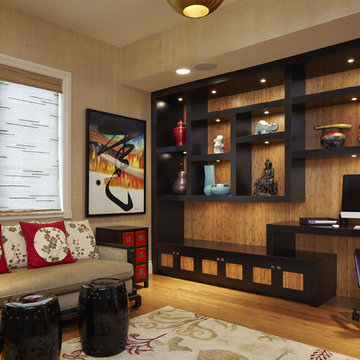
Meditation Room and Office Space
Photography by Brantley Photography
マイアミにある高級な中くらいなアジアンスタイルのおしゃれなホームオフィス・書斎 (無垢フローリング、造り付け机、ベージュの壁、暖炉なし) の写真
マイアミにある高級な中くらいなアジアンスタイルのおしゃれなホームオフィス・書斎 (無垢フローリング、造り付け机、ベージュの壁、暖炉なし) の写真
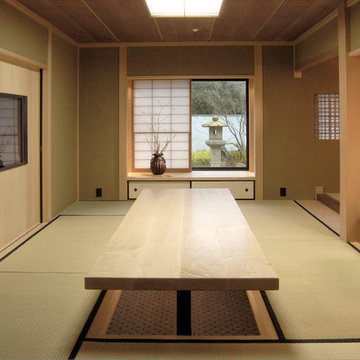
The home-office includes a built-in flat wall monitor to use for long distance conferences and a computer area seen at the right edge of the photo. Both the center table and the computer desk can be hydraulically lowered into the rectangular recess (horikotatsu) in the floor beneath them. When the table and desk are raised, these recesses provide leg room when sitting on the floor.

ワークカウンター脇のベッドスペース
撮影/ナカサ&パートナーズ 守屋欣史
他の地域にある広いアジアンスタイルのおしゃれなホームオフィス・書斎 (白い壁、無垢フローリング、造り付け机、茶色い床) の写真
他の地域にある広いアジアンスタイルのおしゃれなホームオフィス・書斎 (白い壁、無垢フローリング、造り付け机、茶色い床) の写真
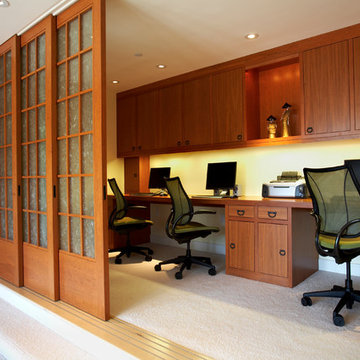
The home office and be screened from the media room with shoji pocketing doors
サンフランシスコにある高級な中くらいなアジアンスタイルのおしゃれな書斎 (白い壁、カーペット敷き、暖炉なし、造り付け机) の写真
サンフランシスコにある高級な中くらいなアジアンスタイルのおしゃれな書斎 (白い壁、カーペット敷き、暖炉なし、造り付け机) の写真
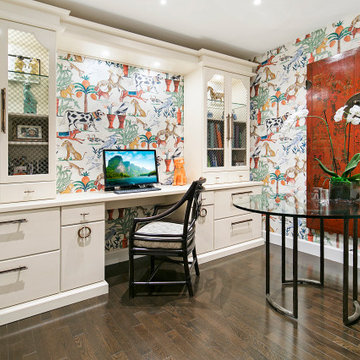
Seeking to customize her storage options in her home office while being sensitive to the focal point of the desk wall from her main living area, this client chose a striking and light desk made to fit perfectly in her space. With the help of Jayne Bunce Interiors who designed the desk and pulled the entire room together, we engineered the cabinets with Premier Custom-Built Cabinets for a unique, functional and beautiful design solution for our client. Thank you to Mark Gebhardt for his thoughtful photographic work!
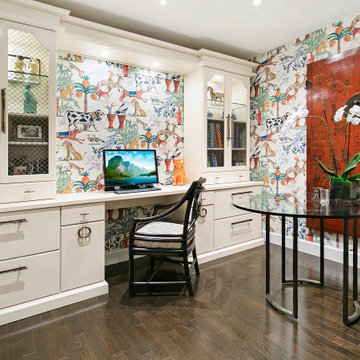
Asian-inspired custom built-ins hide technology, printers, files and supplies, Chinese red armoire doors from client's private collection. McGuire chair and table.

CLIENT // M
PROJECT TYPE // CONSTRUCTION
LOCATION // HATSUDAI, SHIBUYA-KU, TOKYO, JAPAN
FACILITY // RESIDENCE
GROSS CONSTRUCTION AREA // 71sqm
CONSTRUCTION AREA // 25sqm
RANK // 2 STORY
STRUCTURE // TIMBER FRAME STRUCTURE
PROJECT TEAM // TOMOKO SASAKI
STRUCTURAL ENGINEER // Tetsuya Tanaka Structural Engineers
CONSTRUCTOR // FUJI SOLAR HOUSE
YEAR // 2019
PHOTOGRAPHS // akihideMISHIMA
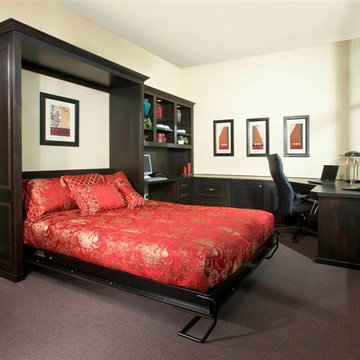
A wallbed is the perfect solution to turn this narrow room into a home office/guest room. Raised panel faces are echoed in a decorative side panel on the wallbed, giving anyone passing the room a pleasant view. The expansive desk wraps along three walls, providing two workspaces as well as ample storage.
アジアンスタイルのホームオフィス・書斎 (造り付け机) の写真
1
