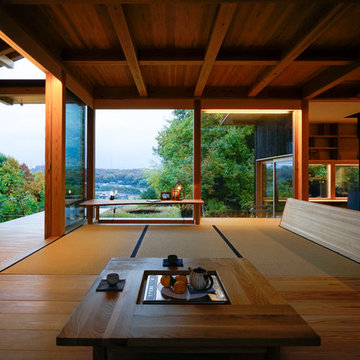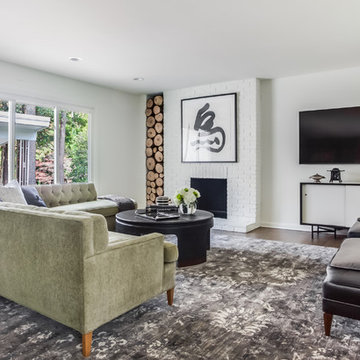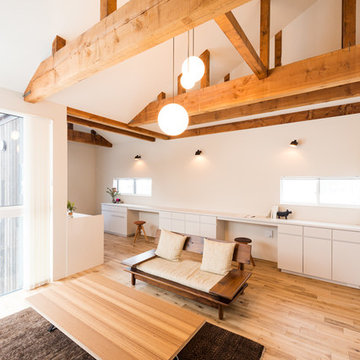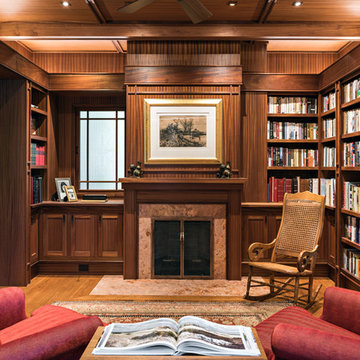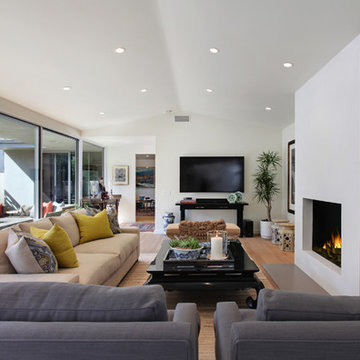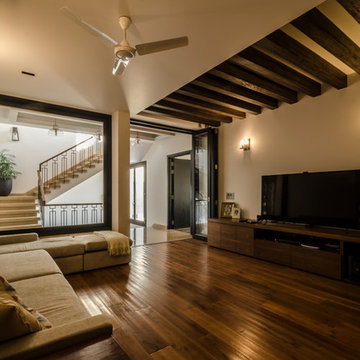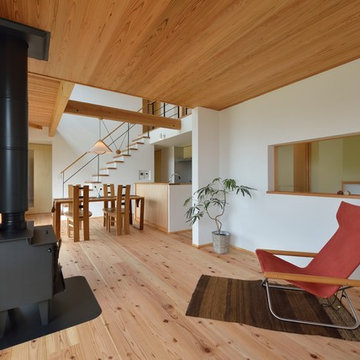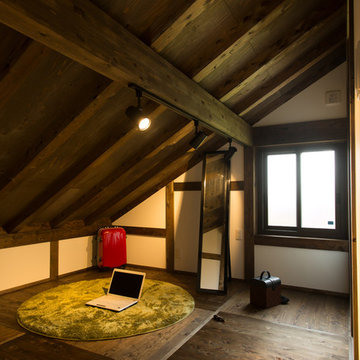アジアンスタイルのファミリールーム (茶色い床、黄色い床) の写真
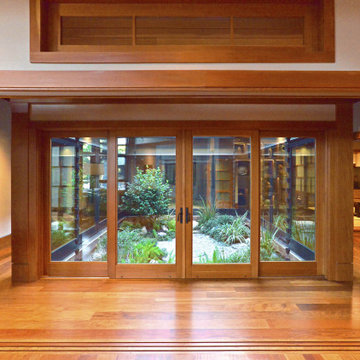
The enclosed courtyard garden Nakaniwa viewed from the family room. It is viewable and accessible from the adjacent library and Japanese reception room Washitsu on the sides, and the master bedroom beyond. The Nakaniwa is surrounded by the corridor Engawa. The fir shoji door panels can be opened or closed as desired, in a multitude of configurations. When in the closed position, shoji panel’s clear glass bottom panels still allow for a seated view of the Nakaniwa. The upper Ranma window panels allow additional light into the space. The Nakaniwa features limestone boulder steps, decorative gravel with stepping stones, and a variety of native plants. The shoji panels are stacked in the fully open position.
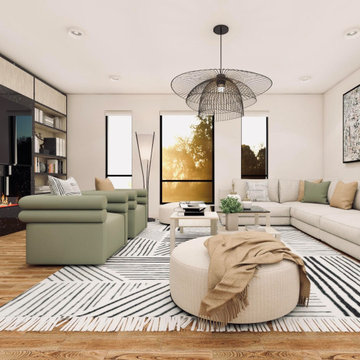
他の地域にある高級な中くらいなアジアンスタイルのおしゃれなファミリールーム (ライブラリー、白い壁、ラミネートの床、標準型暖炉、石材の暖炉まわり、壁掛け型テレビ、茶色い床) の写真
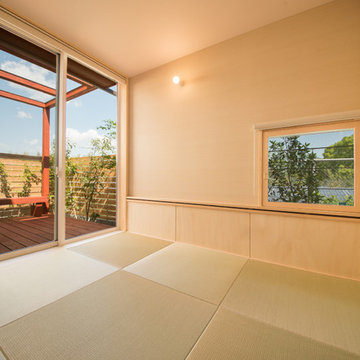
4畳半のコンパクトな和室です。
北側のウッドデッキとつながって、広がりを演出しています。
他の地域にあるアジアンスタイルのおしゃれなファミリールーム (ベージュの壁、畳、茶色い床) の写真
他の地域にあるアジアンスタイルのおしゃれなファミリールーム (ベージュの壁、畳、茶色い床) の写真

特注デザインの囲炉裏 カッシーナ製作の特注スライド蓋付き。囲炉裏の支柱、横木ともステンレス バイブレーション仕上げです。鉄瓶は黒川雅之氏デザインの南部鉄瓶です。 http://www.designshop-jp.com/shopbrand/005/003/X/
クライアンツは鍋料理等をここで楽しんでいます。
円形の座は桐本木工所で桐の天然漆仕上げです。 http://kirimoto.net/furniture/chair_ts.html
Photo:NACASA & PARTNERS
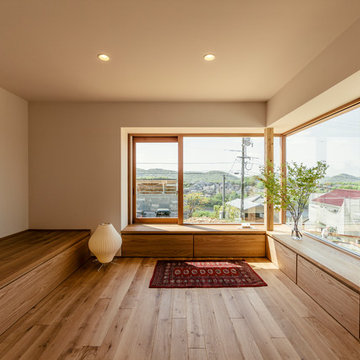
高台の立地による眺望が楽しめる洋室。L時型の窓はFIX部分と引き戸で構成されている。窓奥の台は腰を掛けたり横になリやすい奥行きに。
photo by Shinichiro Uchida
他の地域にあるアジアンスタイルのおしゃれなファミリールーム (ベージュの壁、無垢フローリング、茶色い床) の写真
他の地域にあるアジアンスタイルのおしゃれなファミリールーム (ベージュの壁、無垢フローリング、茶色い床) の写真

Media Room
Large comfortable sectional fronted by oversize coffee table is perfect for both table games and movie viewing – and when company is staying, the sectional doubles as two twin size beds. Drapes hide a full length closet for clothing and bedding – no doors required, so sound is absorbed and the area is free of the harshness of ordinary media rooms. Zebra wood desk in foreground allows this room to triple as an office!

Can you find the hidden organization in this space? Think storage benches... a great way to keep family treasures close at hand, but safely tucked away!
Room Redefined is a full-service home organization and design consultation firm. We offer move management to help with all stages of move prep to post-move set-up. In this case, once we moved the homeowners into their beautiful custom home, we worked intimately with them to understand how they needed each space to function, and to customize solutions that met their goals. As a part of our process, we helped with sorting and purging of items they did not want in their new home, selling, donating, or recycling the removed items. We then engaged in space planning, product selection and product purchasing. We handled all installation of the products we recommended, and continue to work with this family today to help maintain their space as they go through transitions as a family. We have been honored to work with additional members of their family and now their mountain home in Frisco, Colorado.
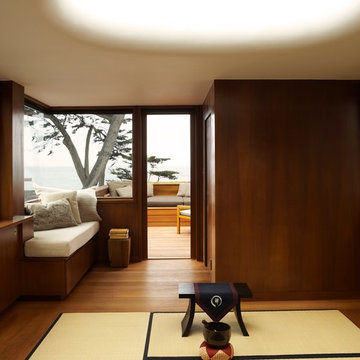
Photo Credit © David Matheson
ワシントンD.C.にあるアジアンスタイルのおしゃれな独立型ファミリールーム (茶色い壁、無垢フローリング、茶色い床) の写真
ワシントンD.C.にあるアジアンスタイルのおしゃれな独立型ファミリールーム (茶色い壁、無垢フローリング、茶色い床) の写真
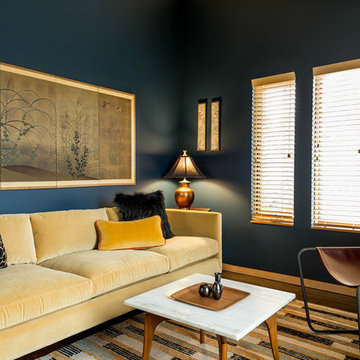
Moody, handsome Gentlemen's Gray by Benjamin Moore brings this entire space to life. When this room transformed from white walls to this gorgeous blue, all the furnishings went from looking great to looking SUPER WOW! Wall color by ColorMoxie NW, Interior design by Interior Design Alchemist, Photo credit: John Valls Photography, Painting by Mountain Painting Company
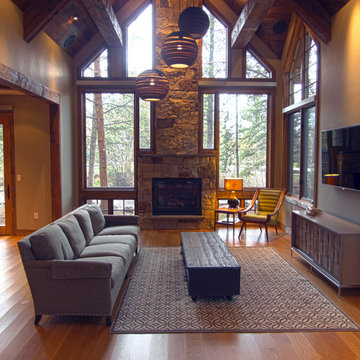
Valdez Architecture + Interiors
フェニックスにあるラグジュアリーな小さなアジアンスタイルのおしゃれなオープンリビング (無垢フローリング、標準型暖炉、茶色い壁、石材の暖炉まわり、壁掛け型テレビ、茶色い床) の写真
フェニックスにあるラグジュアリーな小さなアジアンスタイルのおしゃれなオープンリビング (無垢フローリング、標準型暖炉、茶色い壁、石材の暖炉まわり、壁掛け型テレビ、茶色い床) の写真
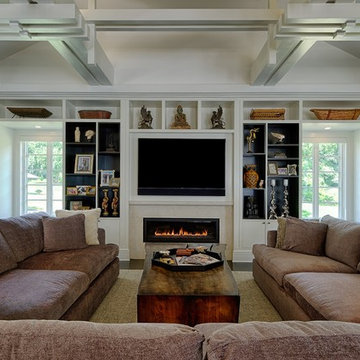
Jim Fuhrmann Photography | Complete remodel and expansion of an existing Greenwich estate to provide for a lifestyle of comforts, security and the latest amenities of a lower Fairfield County estate.
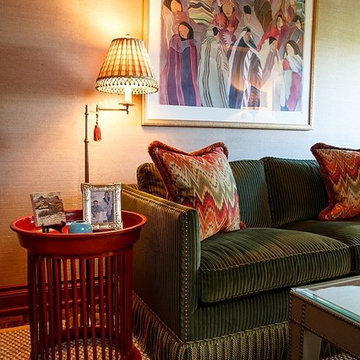
An indonesian side table stands next to a custom designed sofa upholstered in corduroy silk velvet. Flame stitch cushions are by Clarence House.
Bruce Zinger Photography
アジアンスタイルのファミリールーム (茶色い床、黄色い床) の写真
1
