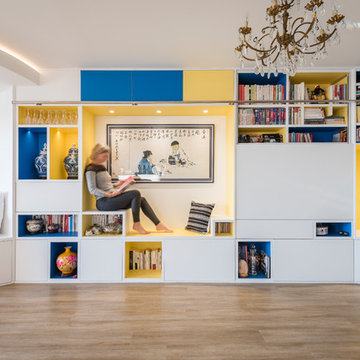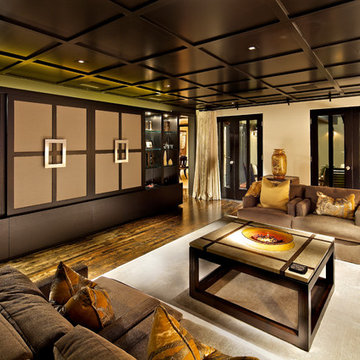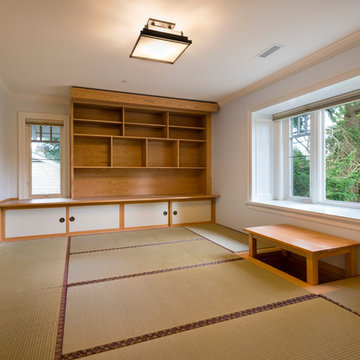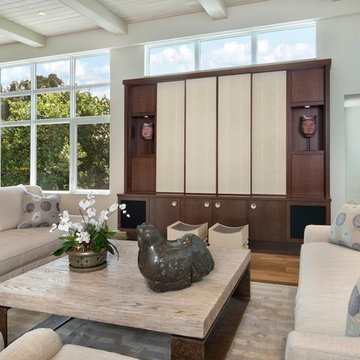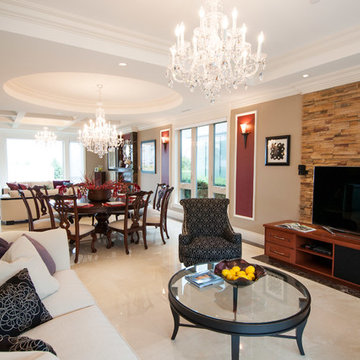お手頃価格の、高級な広いアジアンスタイルのファミリールームの写真
並び替え:今日の人気順
写真 1〜20 枚目(全 48 枚)
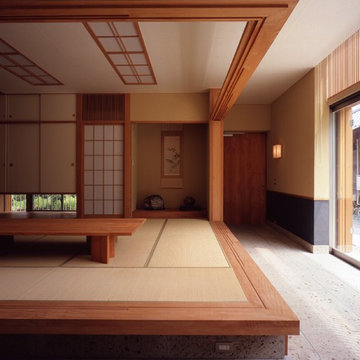
Photo/Nacasa & Partners
東京23区にある高級な広いアジアンスタイルのおしゃれな独立型ファミリールーム (ホームバー、ベージュの壁、畳、暖炉なし、テレビなし) の写真
東京23区にある高級な広いアジアンスタイルのおしゃれな独立型ファミリールーム (ホームバー、ベージュの壁、畳、暖炉なし、テレビなし) の写真

Media Room
Large comfortable sectional fronted by oversize coffee table is perfect for both table games and movie viewing – and when company is staying, the sectional doubles as two twin size beds. Drapes hide a full length closet for clothing and bedding – no doors required, so sound is absorbed and the area is free of the harshness of ordinary media rooms. Zebra wood desk in foreground allows this room to triple as an office!
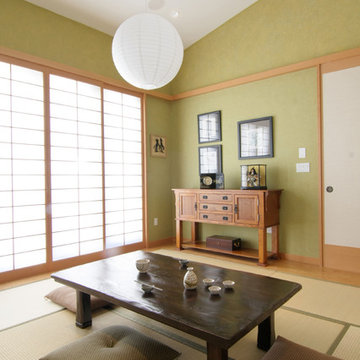
David William Photography
ロサンゼルスにある高級な広いアジアンスタイルのおしゃれな独立型ファミリールーム (緑の壁、内蔵型テレビ、淡色無垢フローリング、暖炉なし) の写真
ロサンゼルスにある高級な広いアジアンスタイルのおしゃれな独立型ファミリールーム (緑の壁、内蔵型テレビ、淡色無垢フローリング、暖炉なし) の写真
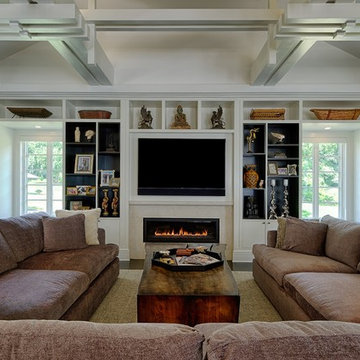
Jim Fuhrmann Photography | Complete remodel and expansion of an existing Greenwich estate to provide for a lifestyle of comforts, security and the latest amenities of a lower Fairfield County estate.
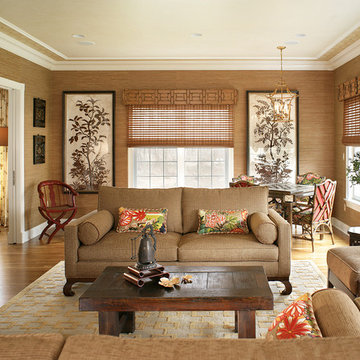
Asian inspired touches used to create a serene family gathering place. Please notice the use of natural materials and textures.
ニューヨークにある高級な広いアジアンスタイルのおしゃれな独立型ファミリールーム (ベージュの壁、無垢フローリング、暖炉なし) の写真
ニューヨークにある高級な広いアジアンスタイルのおしゃれな独立型ファミリールーム (ベージュの壁、無垢フローリング、暖炉なし) の写真
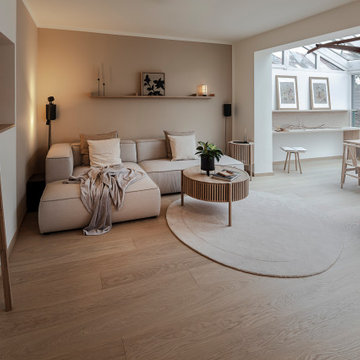
Der Wohnzimmerbereich wurde mit einem großzügigen L-Sofa ausgestattet und dezent, aber wohnlich mit Naturmaterialien in Szene gesetzt. In der Mitte befindet sich genügend Platz für die Nutzung einer Klimmzugstange und dem Training mit Hanteln. Diese wurden gestalterisch in das Wohnkonzept eingefügt. Im Hintergrund sieht man den Übergang zum Wintergarten.

Can you find the hidden organization in this space? Think storage benches... a great way to keep family treasures close at hand, but safely tucked away!
Room Redefined is a full-service home organization and design consultation firm. We offer move management to help with all stages of move prep to post-move set-up. In this case, once we moved the homeowners into their beautiful custom home, we worked intimately with them to understand how they needed each space to function, and to customize solutions that met their goals. As a part of our process, we helped with sorting and purging of items they did not want in their new home, selling, donating, or recycling the removed items. We then engaged in space planning, product selection and product purchasing. We handled all installation of the products we recommended, and continue to work with this family today to help maintain their space as they go through transitions as a family. We have been honored to work with additional members of their family and now their mountain home in Frisco, Colorado.
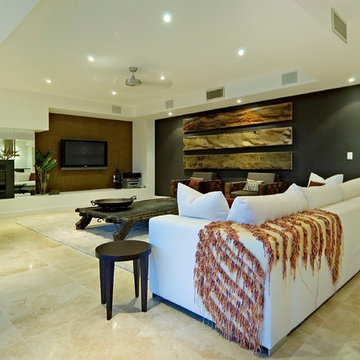
Copyright and Designed by Lisa Yarker
Family room made warm by the natural tones and Fire Place. The Fire Place wall is setback and has a mirror surround to bounce even more light into this beautiful room.

Dans ce salon présenté ici avant emménagement, une bibliothèque destinée au rangement d'une collection disques vinyle comprenant deux secrétaires avec branchements et éclairage intégrés a été réalisée sur mesure. Le décor papier peint vient de la maison Ananbô. L'entrée, la cuisine salle à manger et le salon communiquent via des baies encadrées sur mesures, du même bois que la bibliothèque: le Noyer d'Amérique. Ce décor s'est voulu frais, exotique et zen.
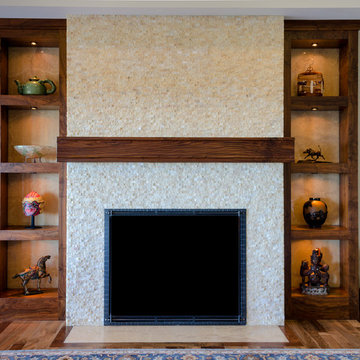
Thomas Del Brase Photography
他の地域にある高級な広いアジアンスタイルのおしゃれなオープンリビング (白い壁、無垢フローリング、標準型暖炉、石材の暖炉まわり、テレビなし) の写真
他の地域にある高級な広いアジアンスタイルのおしゃれなオープンリビング (白い壁、無垢フローリング、標準型暖炉、石材の暖炉まわり、テレビなし) の写真
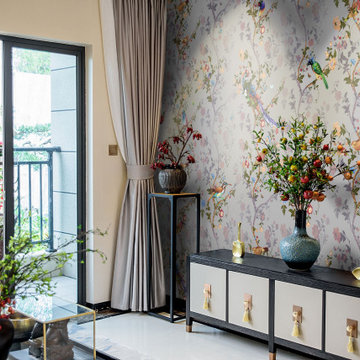
Артикул 980057.
Фрески La Stanza из коллекции «Шинуазри».
モスクワにある高級な広いアジアンスタイルのおしゃれな独立型ファミリールーム (マルチカラーの壁、白い床) の写真
モスクワにある高級な広いアジアンスタイルのおしゃれな独立型ファミリールーム (マルチカラーの壁、白い床) の写真
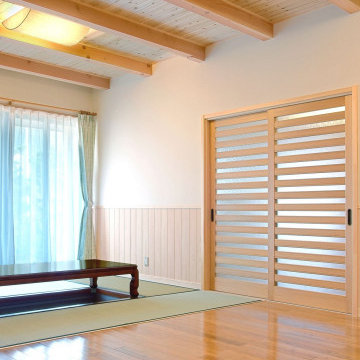
半分はフローリング。半分は掘りごたつ付きの畳敷。たくさんの人が集まるホームパーティーはここで開かれています。
他の地域にあるお手頃価格の広いアジアンスタイルのおしゃれな独立型ファミリールーム (白い壁、無垢フローリング、据え置き型テレビ、茶色い床、表し梁、壁紙) の写真
他の地域にあるお手頃価格の広いアジアンスタイルのおしゃれな独立型ファミリールーム (白い壁、無垢フローリング、据え置き型テレビ、茶色い床、表し梁、壁紙) の写真
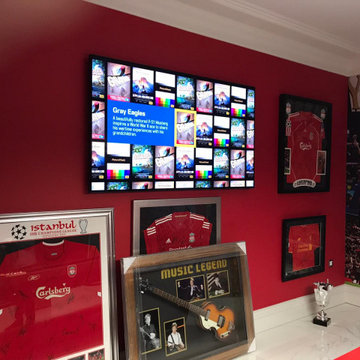
We installed a motorised TV that dissapears into the wall when not in use with a 7.1 seven speaker system with a subwoofer and a single remote control to operate the TV, Sky box, Lights, Blinds, Movie Server, BluRay player, AudioControl Home theatre amplifier and Apple TV
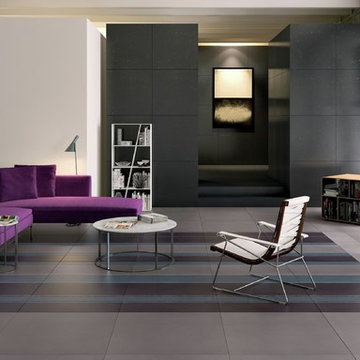
SAHARA RHOMBUS
オレンジカウンティにあるお手頃価格の広いアジアンスタイルのおしゃれな独立型ファミリールーム (白い壁、磁器タイルの床、暖炉なし、テレビなし、ベージュの床) の写真
オレンジカウンティにあるお手頃価格の広いアジアンスタイルのおしゃれな独立型ファミリールーム (白い壁、磁器タイルの床、暖炉なし、テレビなし、ベージュの床) の写真
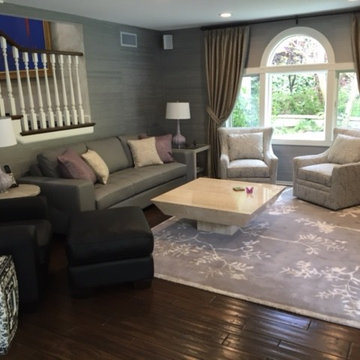
Japanese/Asian elements of this room include the patterned rug, woven draperies, the Ethan Allen garden stool, low simple coffee table, pussy willow patterned fabric on the club chairs, and beautifully simple pillows.
お手頃価格の、高級な広いアジアンスタイルのファミリールームの写真
1
