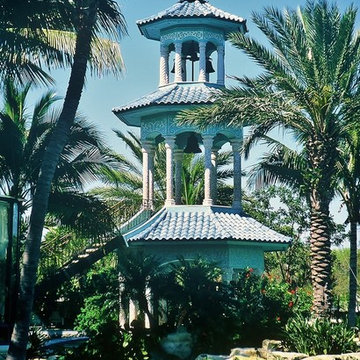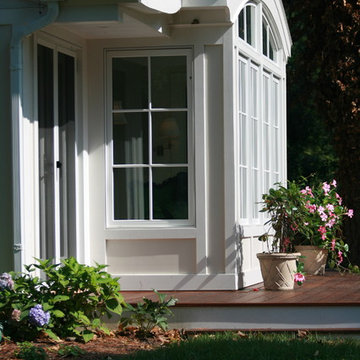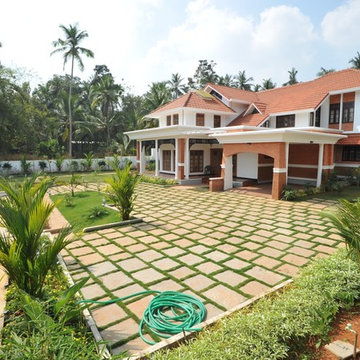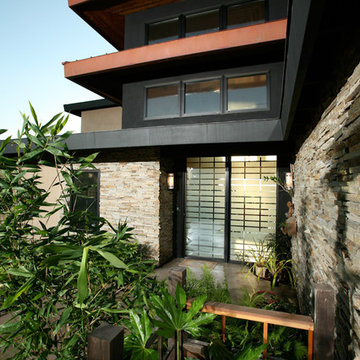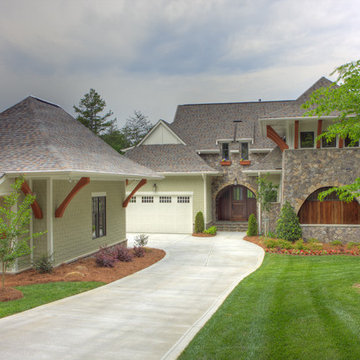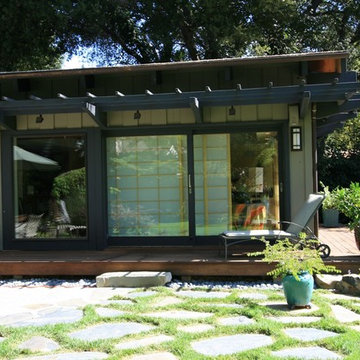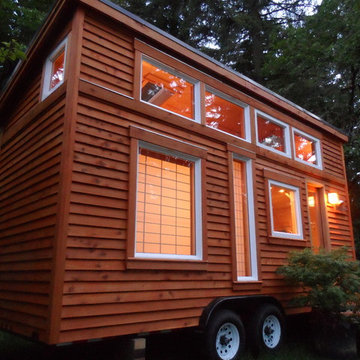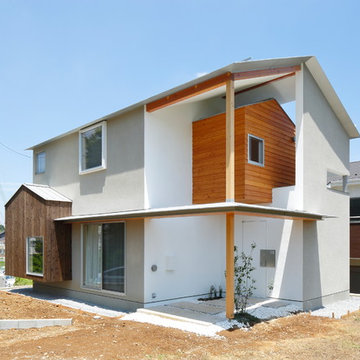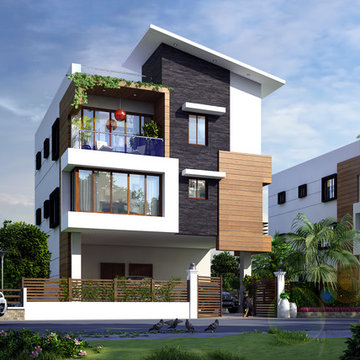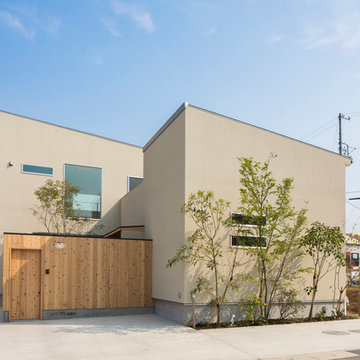アジアンスタイルの家の外観の写真
絞り込み:
資材コスト
並び替え:今日の人気順
写真 781〜800 枚目(全 7,844 枚)
1/4
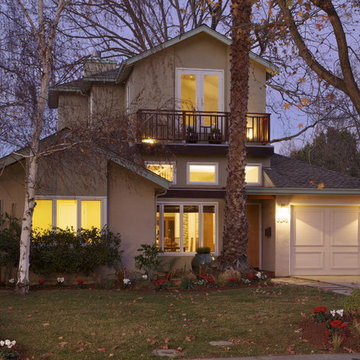
photo by Paul Keller Media
サンフランシスコにある高級な中くらいなアジアンスタイルのおしゃれな家の外観 (漆喰サイディング) の写真
サンフランシスコにある高級な中くらいなアジアンスタイルのおしゃれな家の外観 (漆喰サイディング) の写真
希望の作業にぴったりな専門家を見つけましょう
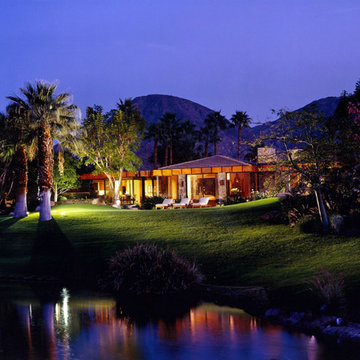
The overall feeling of Asian eclecticism is found everywhere in this California residence located in The Vintage Club. DLD redesigned the interiors with new Brazilian wood ceilings and the exterior with new copper fascia and custom copper entry gates. “It’s like being a chef – you want to be able to use the finest ingredients, because that will allow the quality to show up in the finished dish.”
Erhard Pfeiffer Photography
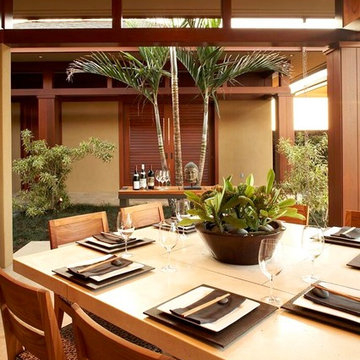
Multiple exterior furniture grouping take advantage of the Hawaiian lifestyle. The home includes an outdoor entertainment pavilion equipped with a catering kitchen and professional sound and lighting.
Photos by Linny Morris
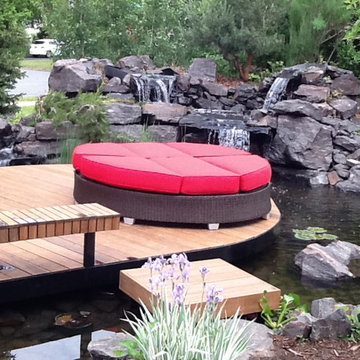
Designed by Mom's Landscaping. Excecution by Edgework Builders, Inc. Photo by Becca Bastyr
ミネアポリスにあるアジアンスタイルのおしゃれな家の外観の写真
ミネアポリスにあるアジアンスタイルのおしゃれな家の外観の写真
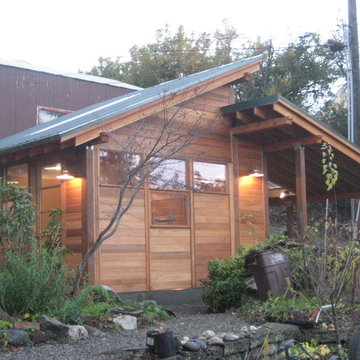
Clear cedar siding brings a rich color and longevity.
シアトルにあるアジアンスタイルのおしゃれな家の外観の写真
シアトルにあるアジアンスタイルのおしゃれな家の外観の写真
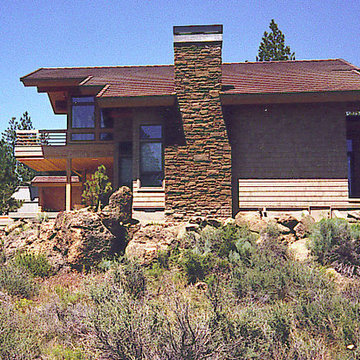
Strong horizontal lines contrast and emphasize the natural shapes of the site's boulders and native brush.
ポートランドにあるアジアンスタイルのおしゃれな家の外観の写真
ポートランドにあるアジアンスタイルのおしゃれな家の外観の写真
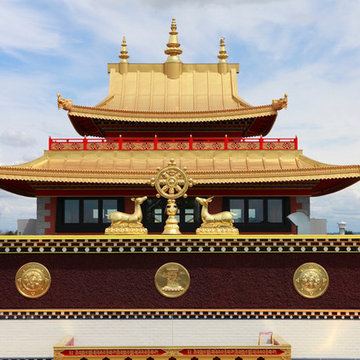
A new Buddhist Monastery built by award winning construction company Kindred Construction of Vancouver, BC, enlisted Ace Copper Specialists to design and construct a custom batten style roof system using TECU Gold
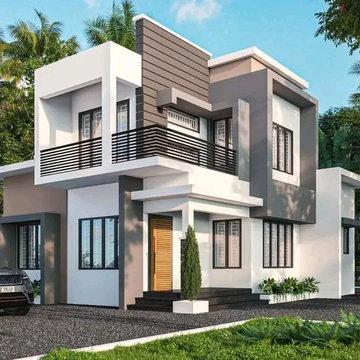
ULTRA ATTRACTIVE HOME கவர்ச்சியான அழகு இல்லங்கள்,கவர்ச்சி, மிக பிரமாண்டம், அழகிய அதிநவீன அழகு கனவு இல்லமாக அமையும். 2,தரை தளத்தில் 180 டிகிரி வில்லார்ச்சிக் கொண்ட ஏற்றத்தாழ்வுடன் கூடிய அழகிய மினி தளத்துடன் திறந்தவெளியினை கொண்ட வில்லார்ச்சி சுழல் மாடிப்படிகள். 3,தரைதள முன்பகுதியில் முகப்பு வாயிலுடன் படுக்கையறை. 4,தரை தளத்தின் பின்பகுதியில் அதிநவீன கண்கவர் கவர்ச்சி மாடுலர் சமையலறை, அலங்கார டைனிங் ஹால், படுக்கையறை,குளியலறை, கழிவறை. 5,முதல்தள முன் பகுதியில் அழகான, கண்கவர் கவர்சிக்கொண்ட திறந்தவெளி பார்வையரங்கம். 6,முதல்தள முகப்பில் மினி ஹாலுடன் கூடிய பிரமாண்டமான அழகிய ஒய்வு மாளிகை. 7,முதல்தள பின்பகுதியில் அதிநவீன படுக்கையறை,அலங்கார பார்வையரங்க ஹால். 8,அரை வில்லார்ச்சி படியின் அழகு, அதனை மூடும் அரைவட்ட கூம்பு. மூடாக்கும் அதன் உச்சியிலிருந்து கண்கவர் அழகிய மின்மிளீர் அலங்கார விளக்கு தொங்கும் காட்சி இனிமை. 9,உயர்தர பால்சீலீங் மற்றும் வார்டுரோப் பக்க சுவர்களில் மின்மிளீர் வண்ண விளக்கு அலங்கரிப்பு. 10, தரமான பொருள்கள் கொண்டு வடிவமைக்கப்டும். உறுதி ஒன்றே எங்களின் தலையாய கடமைகளுள் ஒன்றாகும்.
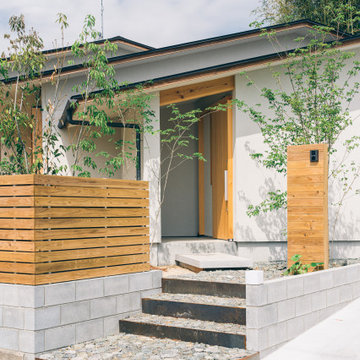
福山市神辺町のほぼ中心部に位置し、北面には竹の生育する傾斜地、南から南西面は扇状に接する道路に囲まれた敷地
建物外観はシンプルな大小3つの切妻屋根が連なるように構成された屋根形状とし、平面計画は敷地形状にあわせた計画とすることで最大限の空間を得ている
また、前面道路は時間帯によって通学のための児童学生達が多く往来する場所であったため、南面には板塀を配しプライバシーに配慮した庭を確保している
リビングは全面を勾配天井とし埋込水槽のスペースを設置、水替え等のメンテナンスは背面の収納内部から行えるよう計画した
南面の開口部は木製サッシ内側に2枚引込可能な障子を設け、やわらかな光を部屋の中へと取り入れている
その開口からは庭木の緑や隣家に咲く桜の姿が楽しめる家となった
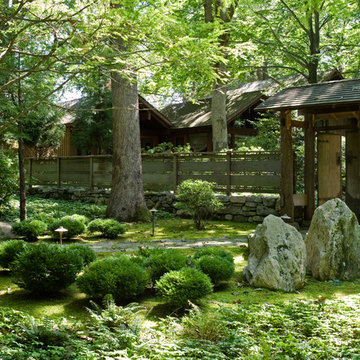
entry into enclosure for house and gardens
ニューヨークにあるラグジュアリーな巨大なアジアンスタイルのおしゃれな家の外観の写真
ニューヨークにあるラグジュアリーな巨大なアジアンスタイルのおしゃれな家の外観の写真
アジアンスタイルの家の外観の写真
40
