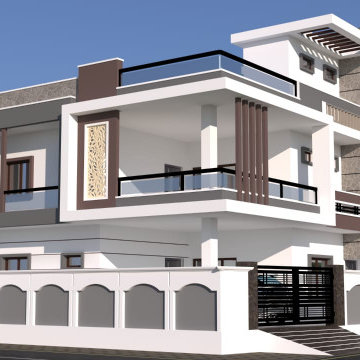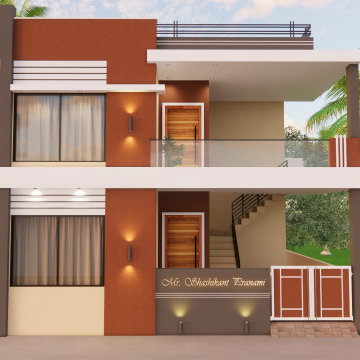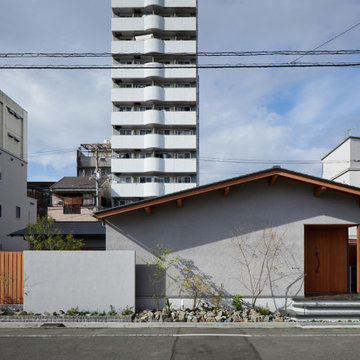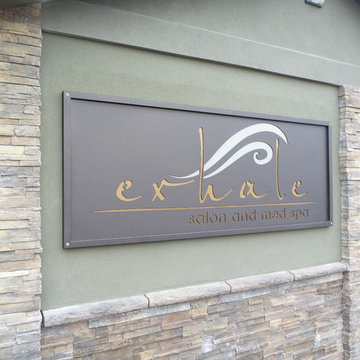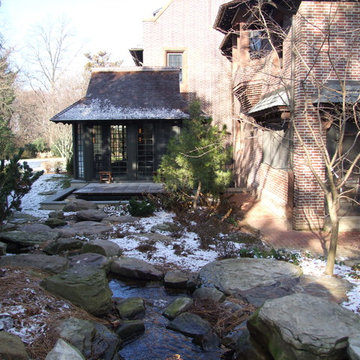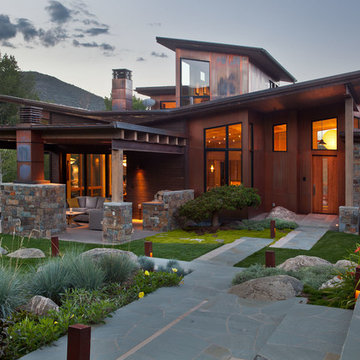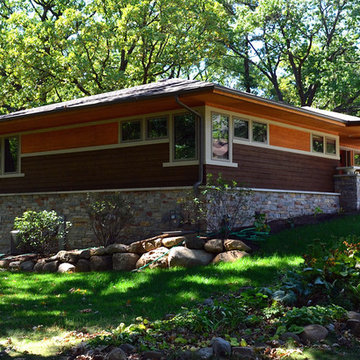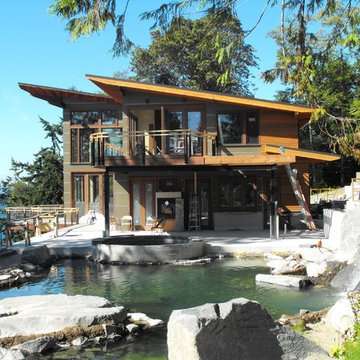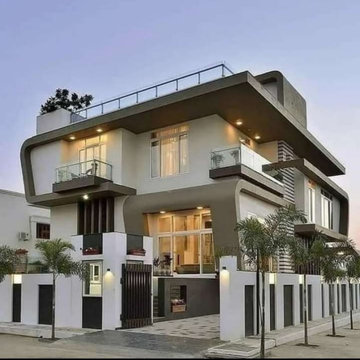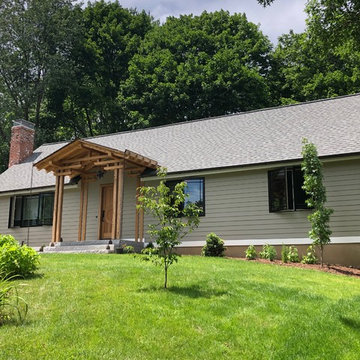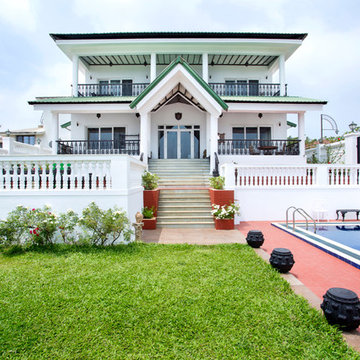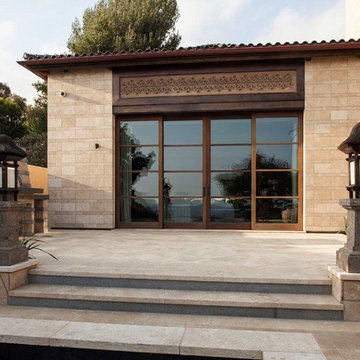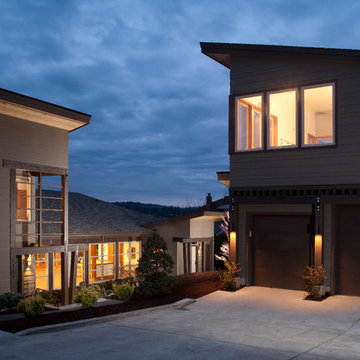アジアンスタイルの家の外観の写真
絞り込み:
資材コスト
並び替え:今日の人気順
写真 381〜400 枚目(全 7,837 枚)
1/4
希望の作業にぴったりな専門家を見つけましょう
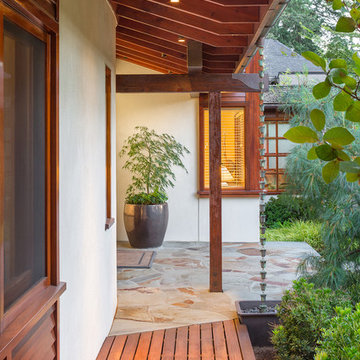
Our client’s modest, three-bedroom house occupies a beautiful, small site having views down the length of Lake Oswego. The design responded to their appreciation of Hawaiian Island/Pacific Rim architecture and to the strict limitation to construction imposed by local zoning. We worked with Forsgren Design Studio on the selection of materials and finishes.
This house was published in the book “Dream Homes of Pacific Northwest” & Homes & Gardens Northwest magazine.
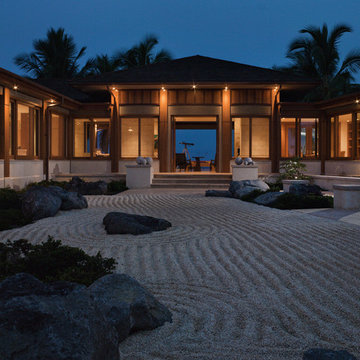
deReus Architects
David Duncan Livingston Photography
Underwood Construction Company
サンフランシスコにあるラグジュアリーな巨大なアジアンスタイルのおしゃれな家の外観の写真
サンフランシスコにあるラグジュアリーな巨大なアジアンスタイルのおしゃれな家の外観の写真
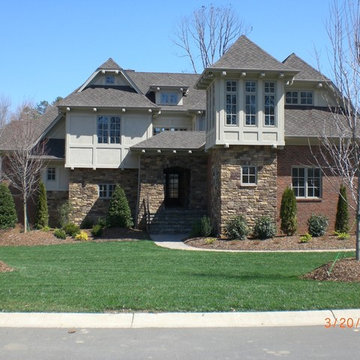
A portico and central atrium set the tone for this amazing Prairie Asian style home plan that features plenty of space for the entire family to do their own thing. A large gourmet kitchen with an intriguing design highlights the downstairs, where you’ll also find not one, but two home offices, a formal dining area, large gathering area … you get the picture. The downstairs master suite features his and her’s walk-in closets and an attractive walk-in shower in the master bath. Outdoor lovers will appreciate the large open terrace, the screened porch and the side porch on this home. Venture upstairs and you’ll find yet more flexible space, with a study, a playroom, a game room, a children’s lounge, plus three spacious suites. Not that you’d ever want to leave this spectacular home, but if you must, there is an attached garage with 3-car dimensions to park your vehicles.
Front Exterior
First Floor Heated: 3,244
Master Suite: Down
Second Floor Heated: 2,636
Baths: 4.5
Third Floor Heated:
Main Floor Ceiling: 10′
Total Heated Area: 5,880
Specialty Rooms: Play/Game Room
Garages: Three
Bedrooms: Four
Footprint: 81′-0″ x 98′-9″
www.edgplancollection.com
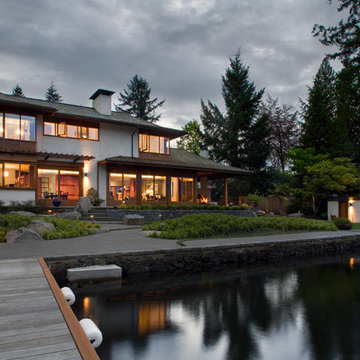
Our client’s modest, three-bedroom house occupies a beautiful, small site having views down the length of Lake Oswego. The design responded to their appreciation of Hawaiian Island/Pacific Rim architecture and to the strict limitation to construction imposed by local zoning. We worked with Forsgren Design Studio on the selection of materials and finishes.
Michael Mathers Photography
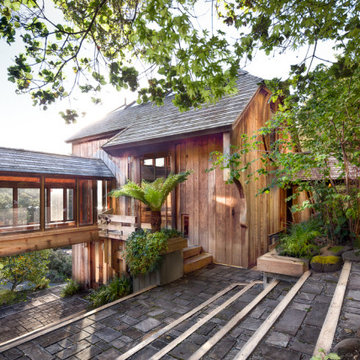
Briarcombe is an award-winning multi-structured private estate by architect Jeff Morse. This building is the Bridge House.
サンフランシスコにあるアジアンスタイルのおしゃれな家の外観の写真
サンフランシスコにあるアジアンスタイルのおしゃれな家の外観の写真
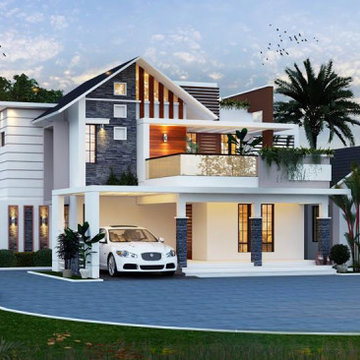
We enhance the living experience of our clients by understanding and meeting their needs. We are considering each project as a journey starting from concept and ending with a successful completion. Being best architectural designers in Kerala, we are delighted to tell you that our professional, artistic team contributes creative home designs with outstanding interior. Providing you with regular progress reports and updates, we transform each concept into completed projects at the earliest with assured perfection.
アジアンスタイルの家の外観の写真
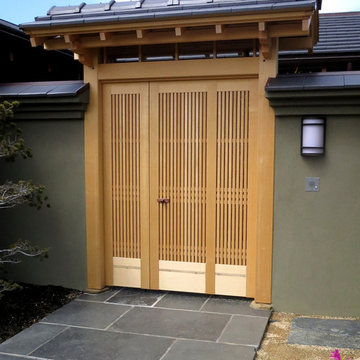
The entrance gate measures approx. 6' wide by 9' high. The "roof" is topped with traditional Japanese ceramic ridge tiles, and the panels at the bottom of the doors are trimmed with bamboo strips.
20
