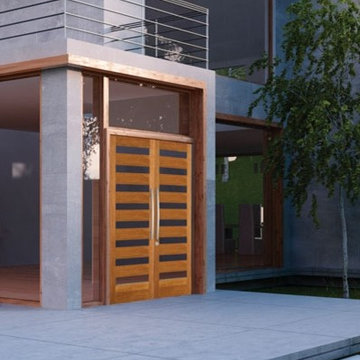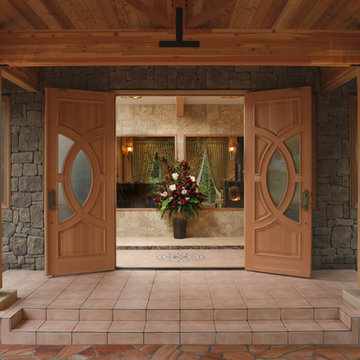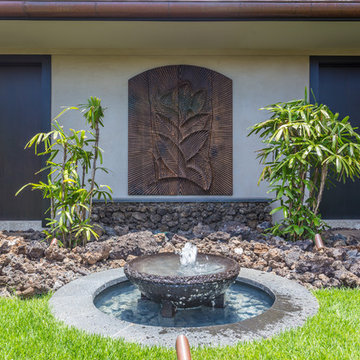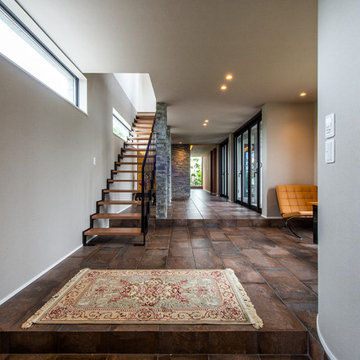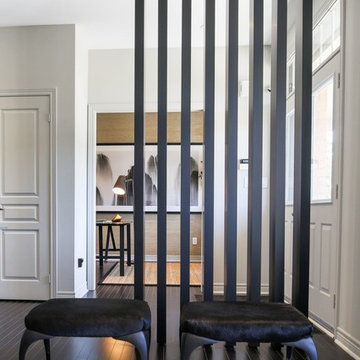両開きドアアジアンスタイルの玄関 (グレーの壁) の写真

This classic 1970's rambler was purchased by our clients as their 'forever' retirement home and as a gathering place for their large, extended family. Situated on a large, verdant lot, the house was burdened with extremely dated finishes and poorly conceived spaces. These flaws were more than offset by the overwhelming advantages of a single level plan and spectacular sunset views. Weighing their options, our clients executed their purchase fully intending to hire us to immediately remodel this structure for them.
Our first task was to open up this plan and give the house a fresh, contemporary look that emphasizes views toward Lake Washington and the Olympic Mountains in the distance. Our initial response was to recreate our favorite Great Room plan. This started with the elimination of a large, masonry fireplace awkwardly located in the middle of the plan and to then tear out all the walls. We then flipped the Kitchen and Dining Room and inserted a walk-in pantry between the Garage and new Kitchen location.
While our clients' initial intention was to execute a simple Kitchen remodel, the project scope grew during the design phase. We convinced them that the original ill-conceived entry needed a make-over as well as both bathrooms on the main level. Now, instead of an entry sequence that looks like an afterthought, there is a formal court on axis with an entry art wall that arrests views before moving into the heart of the plan. The master suite was updated by sliding the wall between the bedroom and Great Room into the family area and then placing closets along this wall - in essence, using these closets as an acoustical buffer between the Master Suite and the Great Room. Moving these closets then freed up space for a 5-piece master bath, a more efficient hall bath and a stacking washer/dryer in a closet at the top of the stairs.
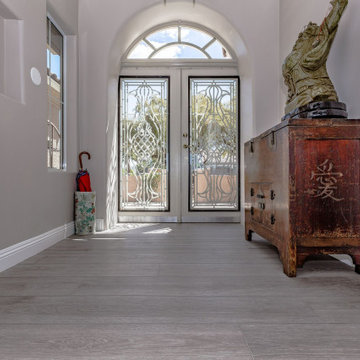
Arlo Signature from the Modin Rigid LVP Collection - Modern and spacious. A light grey wire-brush serves as the perfect canvass for almost any contemporary space.
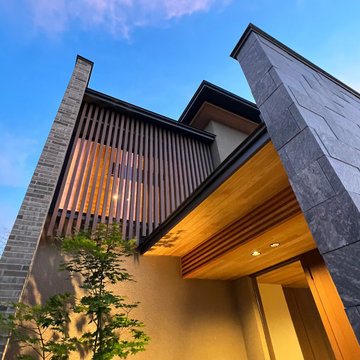
竹景の舎|Studio tanpopo-gumi
大阪にある中くらいなアジアンスタイルのおしゃれな玄関 (グレーの壁、茶色いドア、グレーの床) の写真
大阪にある中くらいなアジアンスタイルのおしゃれな玄関 (グレーの壁、茶色いドア、グレーの床) の写真
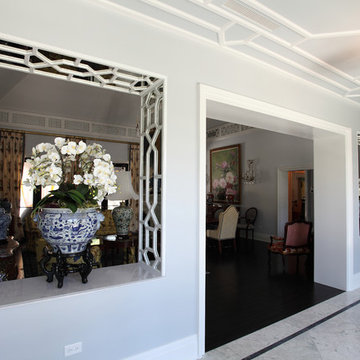
Foyer fretwork we manufactured to match the ceilings in this home. Hand cut, not CNC.
マイアミにあるお手頃価格のアジアンスタイルのおしゃれな玄関ロビー (グレーの壁、大理石の床、赤いドア) の写真
マイアミにあるお手頃価格のアジアンスタイルのおしゃれな玄関ロビー (グレーの壁、大理石の床、赤いドア) の写真
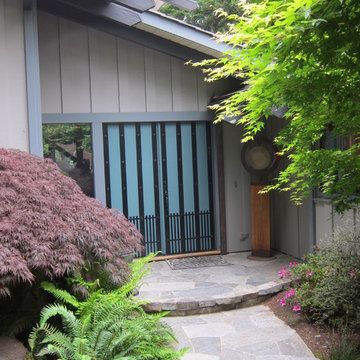
custom wrought iron trim on a painted pair of wooden slab entry doors
サンフランシスコにある高級なアジアンスタイルのおしゃれな玄関ドア (グレーの壁、金属製ドア) の写真
サンフランシスコにある高級なアジアンスタイルのおしゃれな玄関ドア (グレーの壁、金属製ドア) の写真
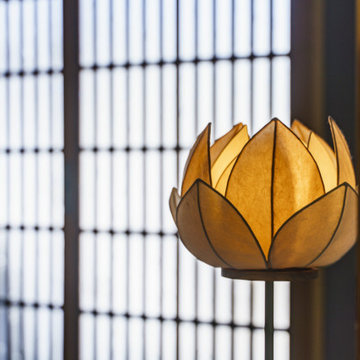
寒さ厳しい雪国山形の自然の中に
築100年の古民家が、永いあいだ空き家となっていました。
その家に、もう一度命を吹き込んだのは
自然と共に生きる暮らしを夢見たご家族です。
雄大な自然に囲まれた環境を活かし、
季節ごとの風の道と陽当りを調べあげ
ご家族と一緒に間取りを考え
家の中から春夏秋冬の風情を楽しめるように作りました。
「自然と共に生きる暮らし」をコンセプトに
古民家の歴史ある美しさを残しつつ現代の新しい快適性も取り入れ、
新旧をちょうどよく調和させた古民家に蘇らせました。
リフォーム:古民家再生
築年数:100年以上
竣工:2021年1月
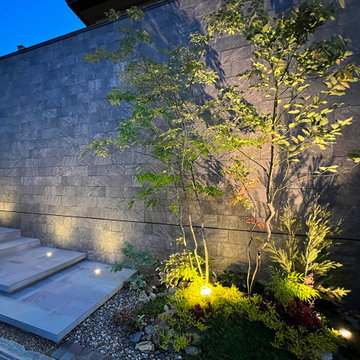
竹景の舎|Studio tanpopo-gumi
大阪にある中くらいなアジアンスタイルのおしゃれな玄関 (グレーの壁、茶色いドア、グレーの床) の写真
大阪にある中くらいなアジアンスタイルのおしゃれな玄関 (グレーの壁、茶色いドア、グレーの床) の写真
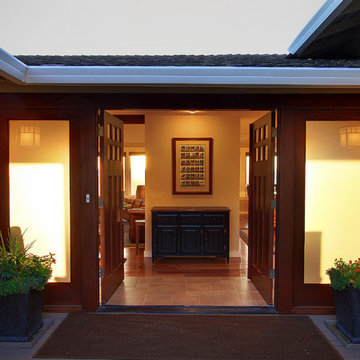
This classic 1970's rambler was purchased by our clients as their 'forever' retirement home and as a gathering place for their large, extended family. Situated on a large, verdant lot, the house was burdened with extremely dated finishes and poorly conceived spaces. These flaws were more than offset by the overwhelming advantages of a single level plan and spectacular sunset views. Weighing their options, our clients executed their purchase fully intending to hire us to immediately remodel this structure for them.
Our first task was to open up this plan and give the house a fresh, contemporary look that emphasizes views toward Lake Washington and the Olympic Mountains in the distance. Our initial response was to recreate our favorite Great Room plan. This started with the elimination of a large, masonry fireplace awkwardly located in the middle of the plan and to then tear out all the walls. We then flipped the Kitchen and Dining Room and inserted a walk-in pantry between the Garage and new Kitchen location.
While our clients' initial intention was to execute a simple Kitchen remodel, the project scope grew during the design phase. We convinced them that the original ill-conceived entry needed a make-over as well as both bathrooms on the main level. Now, instead of an entry sequence that looks like an afterthought, there is a formal court on axis with an entry art wall that arrests views before moving into the heart of the plan. The master suite was updated by sliding the wall between the bedroom and Great Room into the family area and then placing closets along this wall - in essence, using these closets as an acoustical buffer between the Master Suite and the Great Room. Moving these closets then freed up space for a 5-piece master bath, a more efficient hall bath and a stacking washer/dryer in a closet at the top of the stairs.
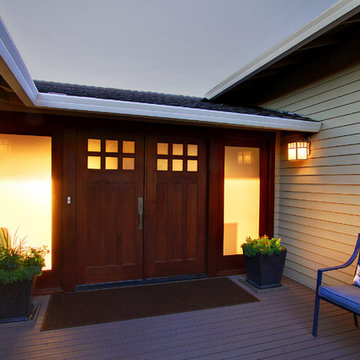
This classic 1970's rambler was purchased by our clients as their 'forever' retirement home and as a gathering place for their large, extended family. Situated on a large, verdant lot, the house was burdened with extremely dated finishes and poorly conceived spaces. These flaws were more than offset by the overwhelming advantages of a single level plan and spectacular sunset views. Weighing their options, our clients executed their purchase fully intending to hire us to immediately remodel this structure for them.
Our first task was to open up this plan and give the house a fresh, contemporary look that emphasizes views toward Lake Washington and the Olympic Mountains in the distance. Our initial response was to recreate our favorite Great Room plan. This started with the elimination of a large, masonry fireplace awkwardly located in the middle of the plan and to then tear out all the walls. We then flipped the Kitchen and Dining Room and inserted a walk-in pantry between the Garage and new Kitchen location.
While our clients' initial intention was to execute a simple Kitchen remodel, the project scope grew during the design phase. We convinced them that the original ill-conceived entry needed a make-over as well as both bathrooms on the main level. Now, instead of an entry sequence that looks like an afterthought, there is a formal court on axis with an entry art wall that arrests views before moving into the heart of the plan. The master suite was updated by sliding the wall between the bedroom and Great Room into the family area and then placing closets along this wall - in essence, using these closets as an acoustical buffer between the Master Suite and the Great Room. Moving these closets then freed up space for a 5-piece master bath, a more efficient hall bath and a stacking washer/dryer in a closet at the top of the stairs.
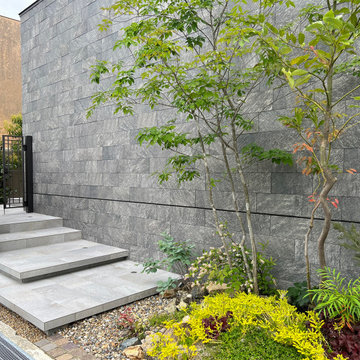
竹景の舎|Studio tanpopo-gumi
大阪にある中くらいなアジアンスタイルのおしゃれな玄関 (グレーの壁、茶色いドア、グレーの床) の写真
大阪にある中くらいなアジアンスタイルのおしゃれな玄関 (グレーの壁、茶色いドア、グレーの床) の写真
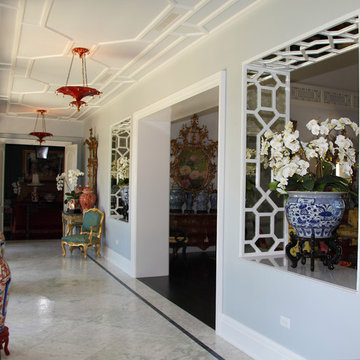
Foyer fretwork we manufactured to match the ceilings in this home. Hand cut, not CNC.
マイアミにあるお手頃価格のアジアンスタイルのおしゃれな玄関ロビー (グレーの壁、大理石の床、赤いドア) の写真
マイアミにあるお手頃価格のアジアンスタイルのおしゃれな玄関ロビー (グレーの壁、大理石の床、赤いドア) の写真
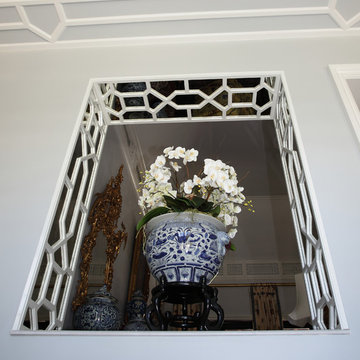
Foyer fretwork we manufactured to match the ceilings in this home. Hand cut, not CNC.
マイアミにあるお手頃価格のアジアンスタイルのおしゃれな玄関ロビー (グレーの壁、大理石の床、赤いドア) の写真
マイアミにあるお手頃価格のアジアンスタイルのおしゃれな玄関ロビー (グレーの壁、大理石の床、赤いドア) の写真
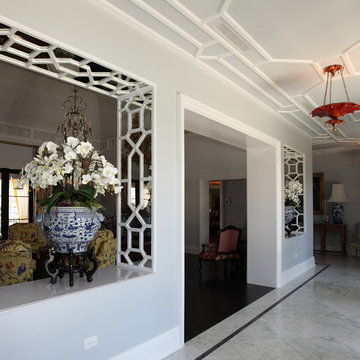
Larry Warsh Photography www.larrywarshphotography.com
マイアミにあるお手頃価格のアジアンスタイルのおしゃれな玄関ロビー (グレーの壁、大理石の床、赤いドア) の写真
マイアミにあるお手頃価格のアジアンスタイルのおしゃれな玄関ロビー (グレーの壁、大理石の床、赤いドア) の写真
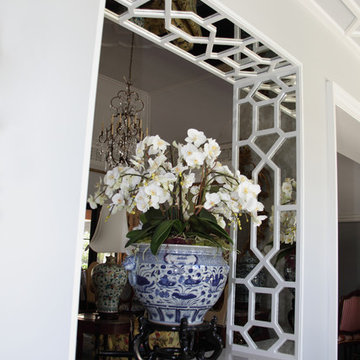
Foyer fretwork we manufactured to match the ceilings in this home. Hand cut, not CNC.
Larry Warsh Photography www.larrywarshphotography.com
マイアミにあるお手頃価格のアジアンスタイルのおしゃれな玄関ロビー (グレーの壁、大理石の床、赤いドア) の写真
マイアミにあるお手頃価格のアジアンスタイルのおしゃれな玄関ロビー (グレーの壁、大理石の床、赤いドア) の写真
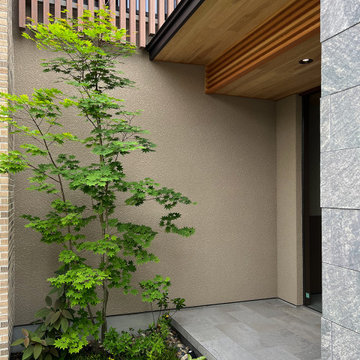
竹景の舎|Studio tanpopo-gumi
大阪にある中くらいなアジアンスタイルのおしゃれな玄関 (グレーの壁、茶色いドア、グレーの床) の写真
大阪にある中くらいなアジアンスタイルのおしゃれな玄関 (グレーの壁、茶色いドア、グレーの床) の写真
両開きドアアジアンスタイルの玄関 (グレーの壁) の写真
1
