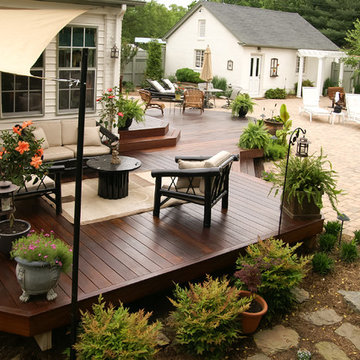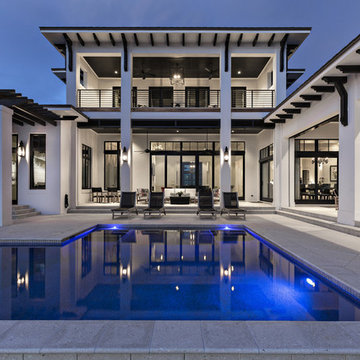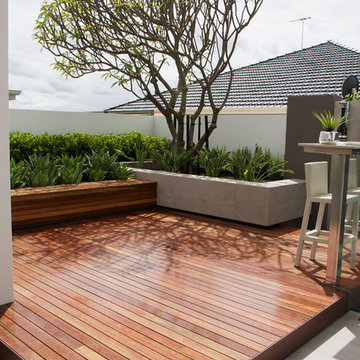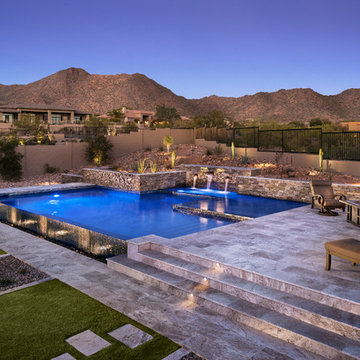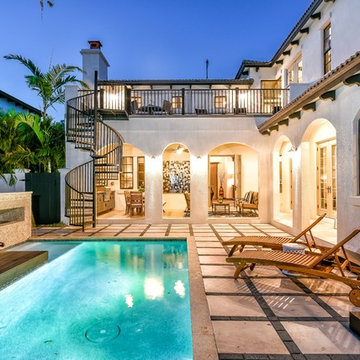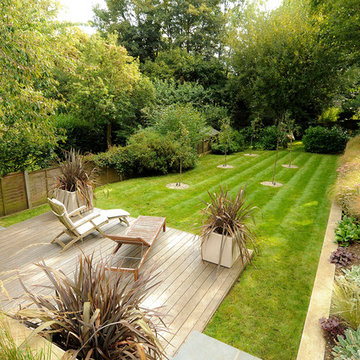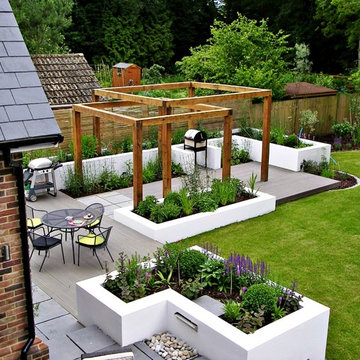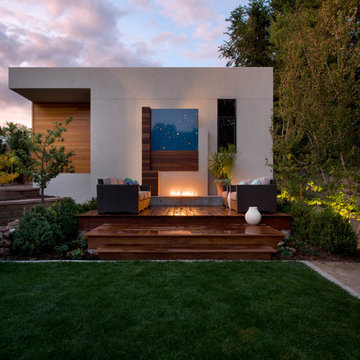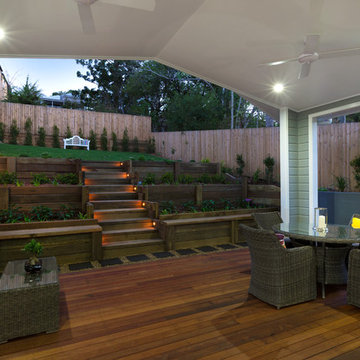1階のウッドデッキの写真・アイデア
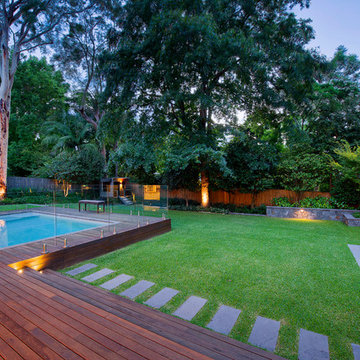
Contemporary backyard with plenty of play space and entertaining area. Custom built cubby house for the kids matching the style of the house. Porphyry stone clad walls with bluestone capping and pavers. Frameless glass pool fence. Garden lighting. Photography © thepicturedesk.com.au
希望の作業にぴったりな専門家を見つけましょう
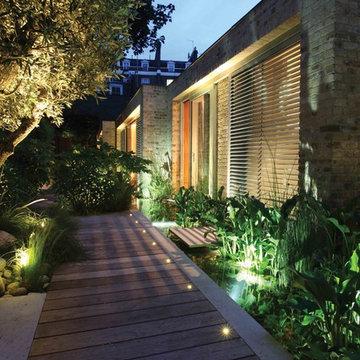
LED garden spike lights are the ideal fittings to light your garden as you can move them as the planting grows and matures. Our range of LED outdoor garden lights include LED spike spot lights, LED spike floodlights and a wonderful new candle-like product – the Carella.
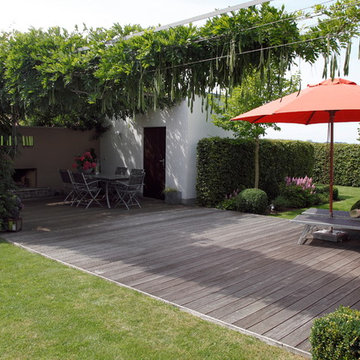
Martin Staffler, Gartenfotografie
ニュルンベルクにある広いコンテンポラリースタイルのおしゃれな裏庭のテラス (デッキ材舗装、日よけなし) の写真
ニュルンベルクにある広いコンテンポラリースタイルのおしゃれな裏庭のテラス (デッキ材舗装、日よけなし) の写真
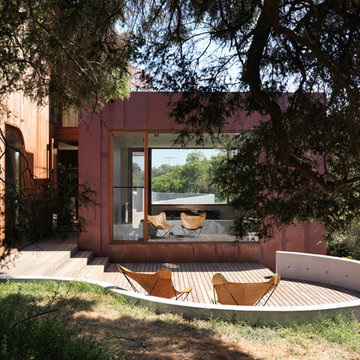
Bluff House rear deck. Insitu concrete wall. Copper cladding. Hardwood timber deck.
Photography: Trevor Mein
メルボルンにある中くらいなコンテンポラリースタイルのおしゃれな裏庭のデッキ (日よけなし) の写真
メルボルンにある中くらいなコンテンポラリースタイルのおしゃれな裏庭のデッキ (日よけなし) の写真
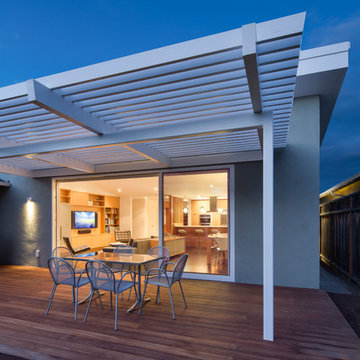
The bottom steel frame of the pergola removes the need for a center post - taking away any visual obstruction and maximizing the patio space.
Photographer: Tyler Chartier

This hidden front courtyard is nestled behind a small knoll, which protects the space from the street on one side and fosters a sense of openness on the other. The clients wanted plenty of places to sit and enjoy the landscape.
This photo was taken by Ryann Ford.
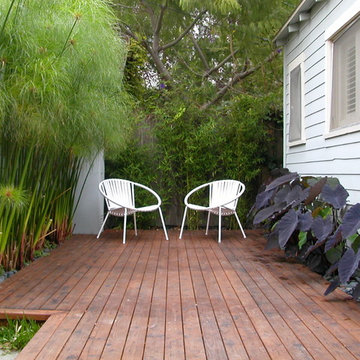
www.paradisedesignstudio.com
This small space in between house and garage was all concrete with cracks. We built this small deck and used linear planting. This gives the space a green feel without taking up too much room. The bamboo we used was Called Golden goddess. I always use clumping bamboos in the ground. Bamboos that run should be used in large spaces or containers. the purple plant is black Alocasia, and the green pompom plant is giant papyrus. The red wood deck is finished in cherry with a glossy coat on top.
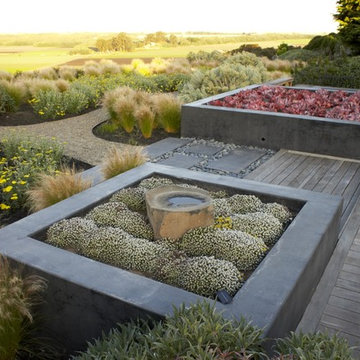
サンルイスオビスポにある広いコンテンポラリースタイルのおしゃれな裏庭 (コンテナガーデン、デッキ材舗装、半日向) の写真
1階のウッドデッキの写真・アイデア
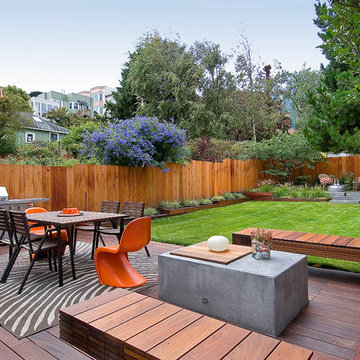
A typical post-1906 Noe Valley house is simultaneously restored, expanded and redesigned to keep what works and rethink what doesn’t. The front façade, is scraped and painted a crisp monochrome white—it worked. The new asymmetrical gabled rear addition takes the place of a windowless dead end box that didn’t. A “Great kitchen”, open yet formally defined living and dining rooms, a generous master suite, and kid’s rooms with nooks and crannies, all make for a newly designed house that straddles old and new.
Structural Engineer: Gregory Paul Wallace SE
General Contractor: Cardea Building Co.
Interior Design: Ken Fulk
Photographer: Open Homes Photography
1



















