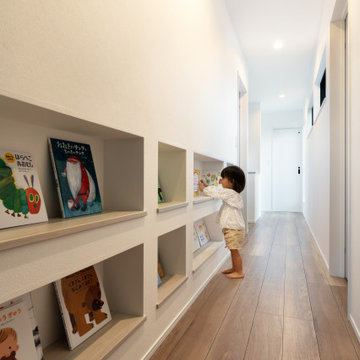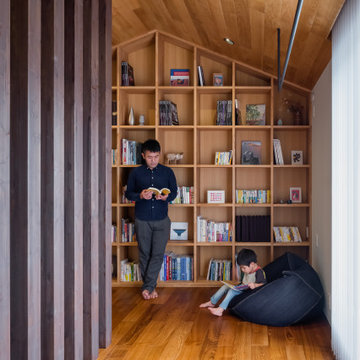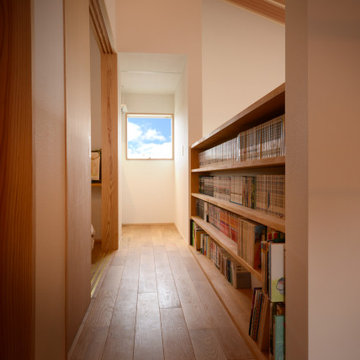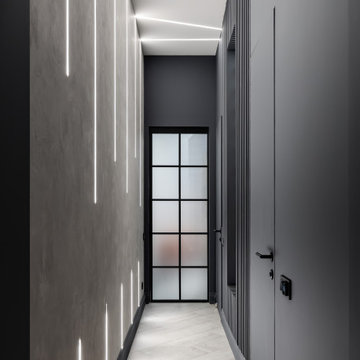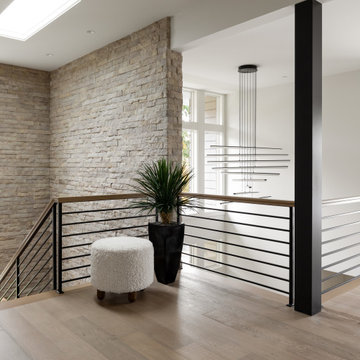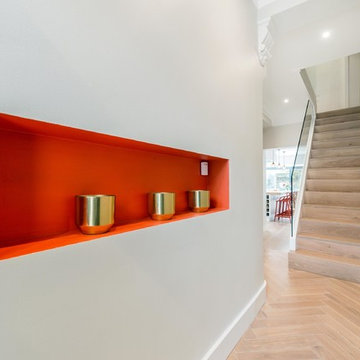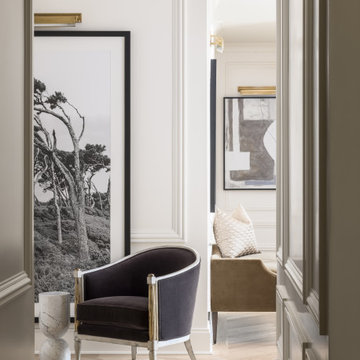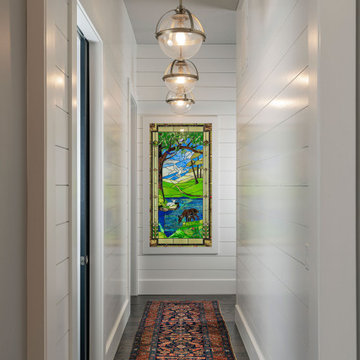廊下の写真
絞り込み:
資材コスト
並び替え:今日の人気順
写真 1〜20 枚目(全 310,720 枚)
希望の作業にぴったりな専門家を見つけましょう

Richard Downer
This Georgian property is in an outstanding location with open views over Dartmoor and the sea beyond.
Our brief for this project was to transform the property which has seen many unsympathetic alterations over the years with a new internal layout, external renovation and interior design scheme to provide a timeless home for a young family. The property required extensive remodelling both internally and externally to create a home that our clients call their “forever home”.
Our refurbishment retains and restores original features such as fireplaces and panelling while incorporating the client's personal tastes and lifestyle. More specifically a dramatic dining room, a hard working boot room and a study/DJ room were requested. The interior scheme gives a nod to the Georgian architecture while integrating the technology for today's living.
Generally throughout the house a limited materials and colour palette have been applied to give our client's the timeless, refined interior scheme they desired. Granite, reclaimed slate and washed walnut floorboards make up the key materials.
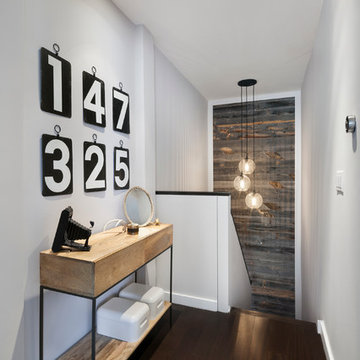
Incorporating a reclaimed wood wall into this newly renovated East Village Duplex, brought in warm materials into an open stairwell.
© Devon Banks
ニューヨークにある中くらいなコンテンポラリースタイルのおしゃれな廊下 (白い壁、濃色無垢フローリング、茶色い床) の写真
ニューヨークにある中くらいなコンテンポラリースタイルのおしゃれな廊下 (白い壁、濃色無垢フローリング、茶色い床) の写真
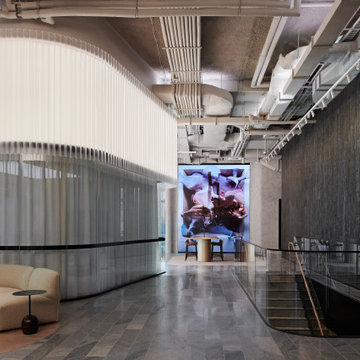
In the heart of Sydney’s business district, a new beacon of innovation has emerged – Transurban’s state-of-the-art headquarters by Bates Smart. This best-in-class workspace transcends the traditional office, offering an immersive, sensory experience designed to foster creativity and well-being.
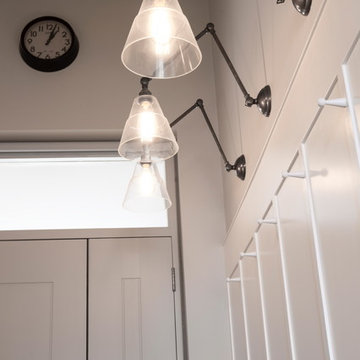
The brief for this project involved completely re configuring the space inside this industrial warehouse style apartment in Chiswick to form a one bedroomed/ two bathroomed space with an office mezzanine level. The client wanted a look that had a clean lined contemporary feel, but with warmth, texture and industrial styling. The space features a colour palette of dark grey, white and neutral tones with a bespoke kitchen designed by us, and also a bespoke mural on the master bedroom wall.
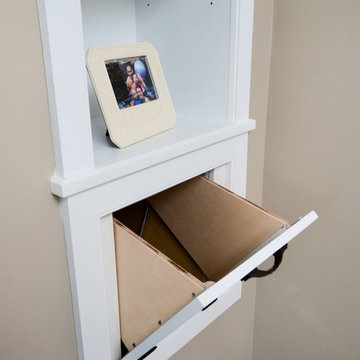
Another photo of the laundry chute that we custom built for the homeowners.
フィラデルフィアにあるお手頃価格の中くらいなトランジショナルスタイルのおしゃれな廊下 (ベージュの壁、カーペット敷き) の写真
フィラデルフィアにあるお手頃価格の中くらいなトランジショナルスタイルのおしゃれな廊下 (ベージュの壁、カーペット敷き) の写真

Skylight filters light onto back stair, oak bookcase serves as storage and guardrail, giant barn doors frame entry to master suite ... all while cat negotiates pocket door concealing master closets - Architecture/Interiors: HAUS | Architecture - Construction Management: WERK | Build - Photo: HAUS | Architecture
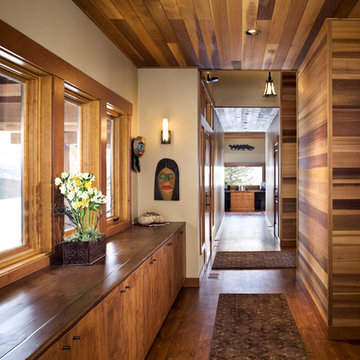
Northwest style hallway. Cedar of various grades on walls and ceilings.
ボイシにある中くらいなコンテンポラリースタイルのおしゃれな廊下 (ベージュの壁、無垢フローリング、茶色い床) の写真
ボイシにある中くらいなコンテンポラリースタイルのおしゃれな廊下 (ベージュの壁、無垢フローリング、茶色い床) の写真

Gallery Hall with glass pocket doors to mudroom area
他の地域にあるトラディショナルスタイルのおしゃれな廊下 (ベージュの壁、無垢フローリング、茶色い床) の写真
他の地域にあるトラディショナルスタイルのおしゃれな廊下 (ベージュの壁、無垢フローリング、茶色い床) の写真
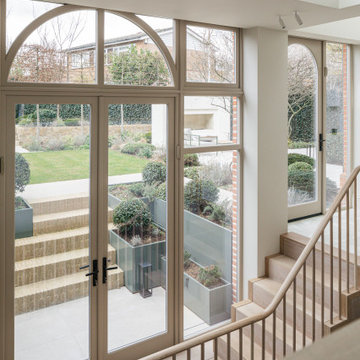
The ground floor was extended by only 1.5m, with the
ground floor plate being reduced to form an internal
double height staircase and lightwell. The double
height space is crucial to ensure that you have a visual
connection to the garden from the basement spaces
as the staircase has a half landing that can lead outside
through a new set of double doors.
廊下の写真
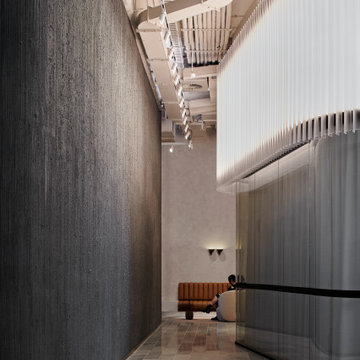
In the heart of Sydney’s business district, a new beacon of innovation has emerged – Transurban’s state-of-the-art headquarters by Bates Smart. This best-in-class workspace transcends the traditional office, offering an immersive, sensory experience designed to foster creativity and well-being.
1
