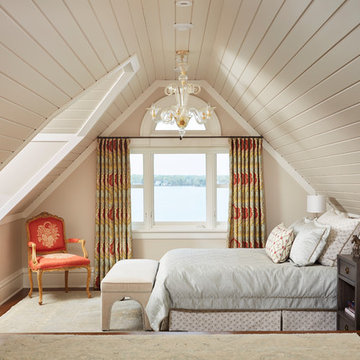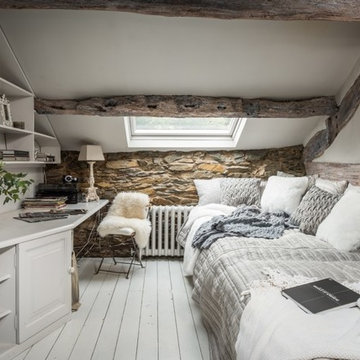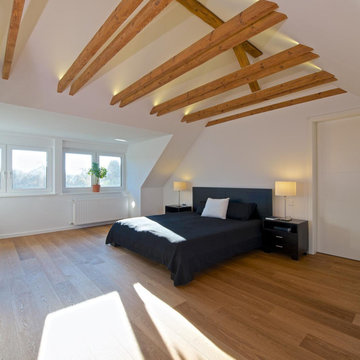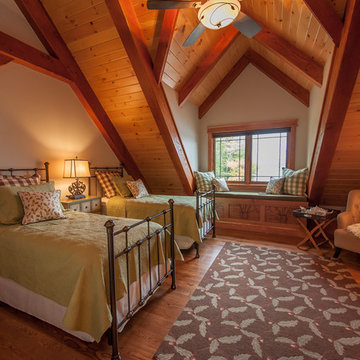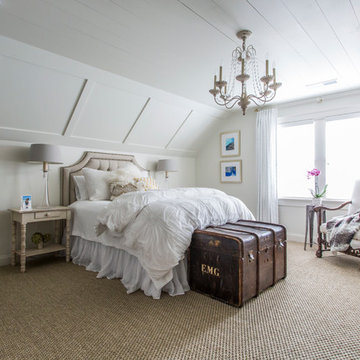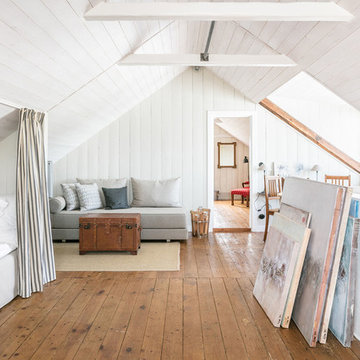屋根裏の寝室の写真・アイデア

Kady Dunlap
オースティンにある中くらいなトランジショナルスタイルのおしゃれな主寝室 (白い壁、淡色無垢フローリング、勾配天井) のレイアウト
オースティンにある中くらいなトランジショナルスタイルのおしゃれな主寝室 (白い壁、淡色無垢フローリング、勾配天井) のレイアウト
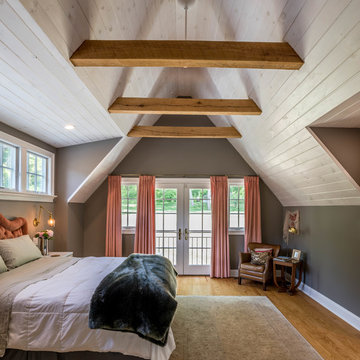
Jason Sandy, Angle Eye Photography
フィラデルフィアにあるカントリー風のおしゃれな主寝室 (グレーの壁、無垢フローリング、茶色い床、勾配天井、グレーとブラウン) のインテリア
フィラデルフィアにあるカントリー風のおしゃれな主寝室 (グレーの壁、無垢フローリング、茶色い床、勾配天井、グレーとブラウン) のインテリア

Photography by Anna Herbst.
This photo was featured in the Houzz Story, "6 Attic Transformations to Inspire Your Own"
ニューヨークにある中くらいなトランジショナルスタイルのおしゃれな主寝室 (ベージュの壁、無垢フローリング、暖炉なし、茶色い床、照明、勾配天井) のインテリア
ニューヨークにある中くらいなトランジショナルスタイルのおしゃれな主寝室 (ベージュの壁、無垢フローリング、暖炉なし、茶色い床、照明、勾配天井) のインテリア
希望の作業にぴったりな専門家を見つけましょう
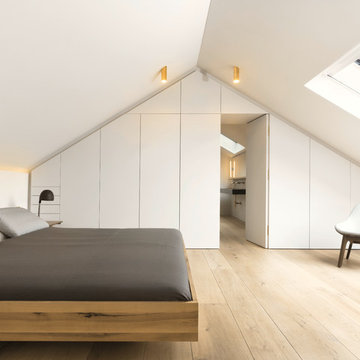
Markus Kluska
ミュンヘンにある広いコンテンポラリースタイルのおしゃれな主寝室 (白い壁、暖炉なし、淡色無垢フローリング、勾配天井) のインテリア
ミュンヘンにある広いコンテンポラリースタイルのおしゃれな主寝室 (白い壁、暖炉なし、淡色無垢フローリング、勾配天井) のインテリア
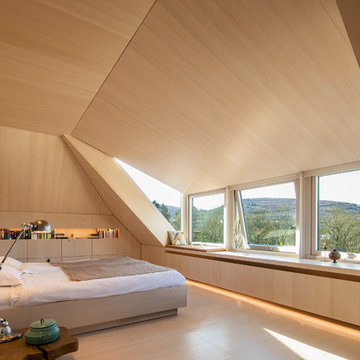
Individueller Dachausbau, die Einbaumöbel in den Dachschrägen, die Decken-, Wand- und Bodenverkleidungen wurde aus spezialgefertigten Holzplatten aus Esche ausgeführt. Der komplette Dachausbau ist aus einem einzigen Material, einer Esche-Holzplatte gefertigt. Dadurch wurde ein ruhiger, minimalistisch wirkender Schlafraum und "Rückzugsort" geschaffen.
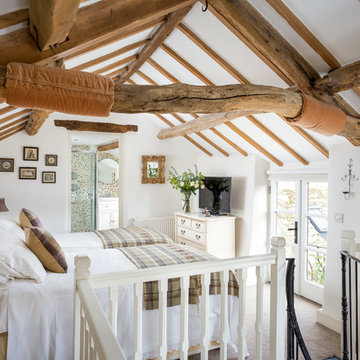
Oliver Grahame Photography - shot for Character Cottages.
This is a 3 bedroom cottage to rent in Stow-on-the-Wold that sleeps 6+2.
For more info see - www.character-cottages.co.uk/all-properties/cotswolds-all/bag-end
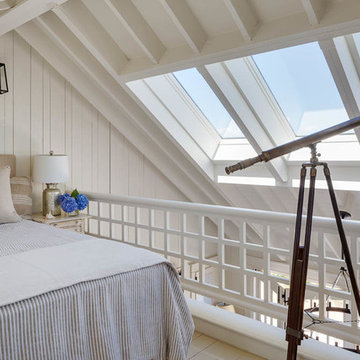
This quaint beach cottage is nestled on the coastal shores of Martha's Vineyard.
ボストンにある中くらいなビーチスタイルのおしゃれなロフト寝室 (白い壁、暖炉なし、勾配天井)
ボストンにある中くらいなビーチスタイルのおしゃれなロフト寝室 (白い壁、暖炉なし、勾配天井)
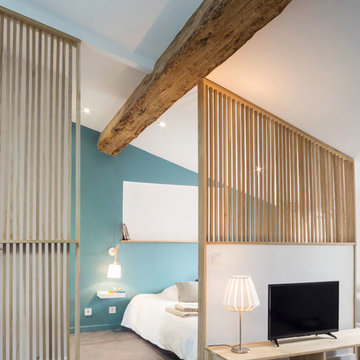
Thomas Pannetier Photography pour le Studio Polka - Architecte d'intérieur
ボルドーにある中くらいな北欧スタイルのおしゃれな主寝室 (青い壁、カーペット敷き、暖炉なし、照明、勾配天井) のレイアウト
ボルドーにある中くらいな北欧スタイルのおしゃれな主寝室 (青い壁、カーペット敷き、暖炉なし、照明、勾配天井) のレイアウト
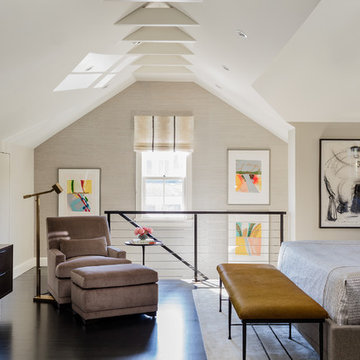
Photography by Michael J. Lee
ボストンにあるコンテンポラリースタイルのおしゃれなロフト寝室 (ベージュの壁、濃色無垢フローリング、照明、勾配天井) のレイアウト
ボストンにあるコンテンポラリースタイルのおしゃれなロフト寝室 (ベージュの壁、濃色無垢フローリング、照明、勾配天井) のレイアウト
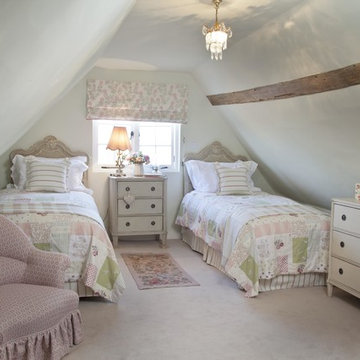
Patchwork quilts and stripy scatter cushions lend a soft, feminine look to this guest bedroom.
ロンドンにある中くらいなカントリー風のおしゃれな客用寝室 (カーペット敷き、白い壁、勾配天井) のレイアウト
ロンドンにある中くらいなカントリー風のおしゃれな客用寝室 (カーペット敷き、白い壁、勾配天井) のレイアウト
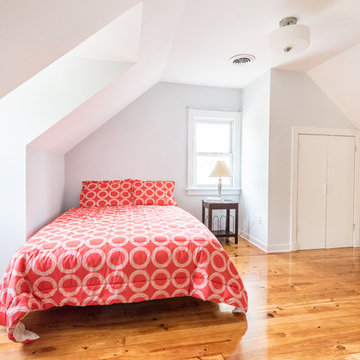
Purchased by Piperbear in 2012 from the original owners, this 1950s Cape Cod needed a complete stylistic makeover. The wall between the kitchen and dining room was mostly removed, and the kitchen was redone with a new layout, granite countertops and new appliances; the downstairs bathroom was updated with new fixtures and period appropriate black and white hexagon tile. Upstairs, 220 feet of square footage was added by raising the roof and pushing into the dormers, creating a new full bathroom and laundry area.
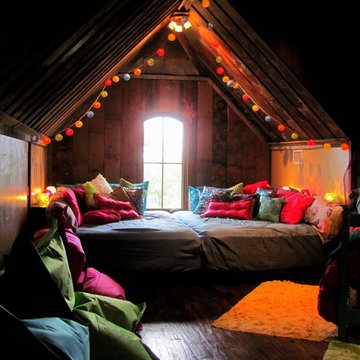
This room is a converted attic space. The platform holds two full size mattresses. Behind the bed is a ledge. The fronts of the ledge are hinged to use as storage and also to access the plugs on the wall.
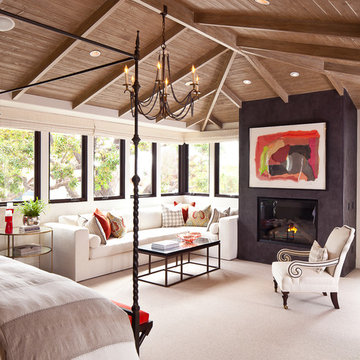
The master suite is ideal for relaxation with custom bed linens and a spacious seating area. The focal point in the room is the art piece over the Venetian plaster fireplace.
屋根裏の寝室の写真・アイデア
1
