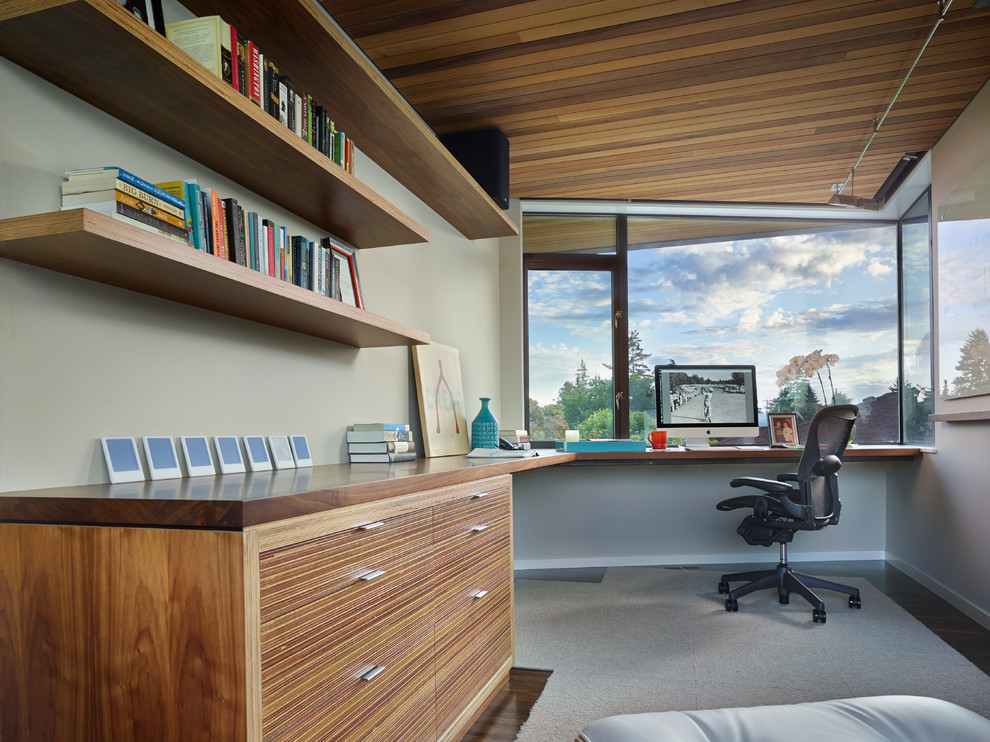
Sunrise Vista
We began with a structurally sound 1950’s home. The owners sought to capture views of mountains and lake with a new second story, along with a complete rethinking of the plan.
Basement walls and three fireplaces were saved, along with the main floor deck. The new second story provides a master suite, and professional home office for him. A small office for her is on the main floor, near three children’s bedrooms. The oldest daughter is in college; her room also functions as a guest bedroom.
A second guest room, plus another bath, is in the lower level, along with a media/playroom and an exercise room. The original carport is down there, too, and just inside there is room for the family to remove shoes, hang up coats, and drop their stuff.
The focal point of the home is the flowing living/dining/family/kitchen/terrace area. The living room may be separated via a large rolling door. Pocketing, sliding glass doors open the family and dining area to the terrace, with the original outdoor fireplace/barbeque. When slid into adjacent wall pockets, the combined opening is 28 feet wide.
「Sunrise Vista」の他の写真
Houzz ユーザーのコメント
Nelineさんがアイテムをmy officeに追加しました 2024年4月14日
6. Establish zones for maximum efficiency. Take cues from this immaculate space and divide your office into...

6. ゾーニングで効率化写真の非の打ち所がない部屋をヒントにして、オフィスを作業別ゾーンにわけてみましょう。活動主体のアプローチにより、スペースを最大限に活用で...