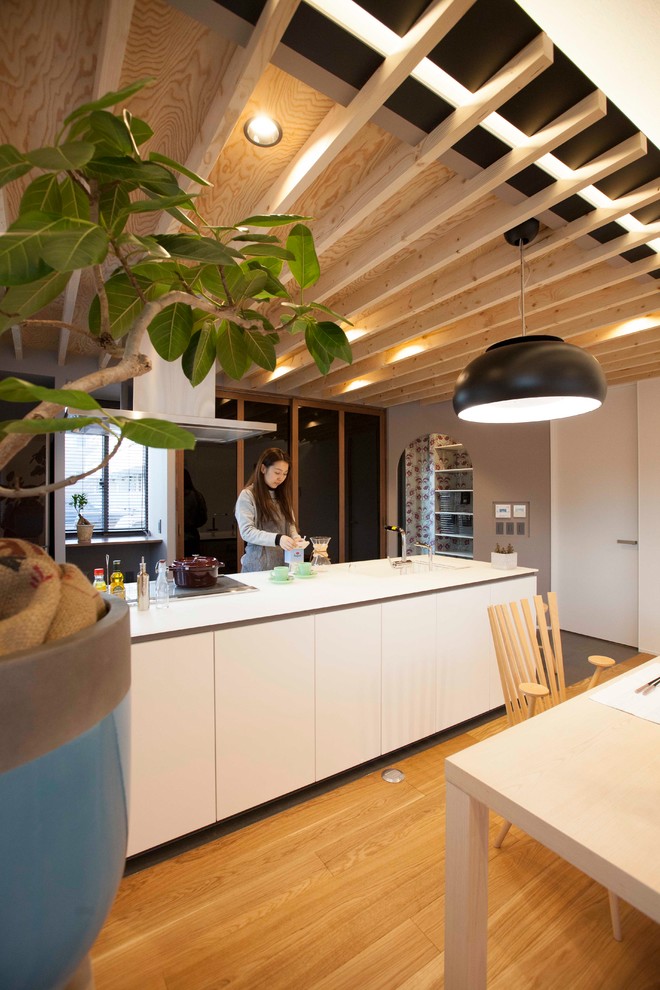
Connect space with lighting キッチンを中心としたリノベーションデザイン
This project is a renovation centering on kitchens while family composition changed, LDK of the mothers and mothers who raised child rearranged one by one.
The kitchen is regarded not as one of the kitchen equipments, but as one furniture, and it also serves as a symbol of the space.
This house is built by steelmaker of a certain house maker 15 years ago. In general, it is said that houses such as steelmaker house makers are difficult to renovate or remodel, but there are cases where it can be possible by the involvement of the architect. Before renovation, there was a wall of about 1 meter to support the kitchen, and its walls had poor flow line and light entrance. We succeeded in making the ceiling of the living room higher by lowering the ceiling of the kitchen smoother than the flow line before renovation, smoothing the flow line by removing the wall and making it an island kitchen.
本プロジェクトは子育てをひと段落した夫妻のLDKを家族構成が変化した中でキッチンを中心としたリノベーションです。
キッチンを厨房機器の一つとしてではなく、一つの家具としてとらえ、またこの空間のシンボルとしての役割を果たす空間になります。
この家は15年前に某ハウスメーカーの鉄骨造で建てられています。一般的に鉄骨造のハウスメーカーなどの家はリノベーションやリフォームが困難だと言われていますが、建築家がかかわることによりそれを可能とできる場合があります。リノベーション前はキッチンを支えるように1mほどの壁があり、その壁が動線や光の入りを悪くしていました。その壁を取り払いアイランドキッチンにすることのより動線をスムーズに、キッチンの天井をリノベーション前よりも下げる事によりリビングの天井を高く見せる事に成功しています。
