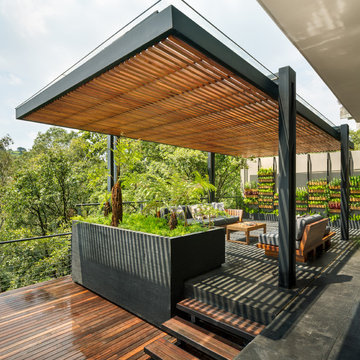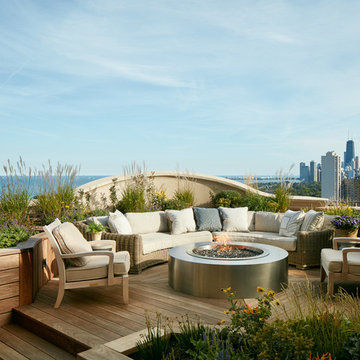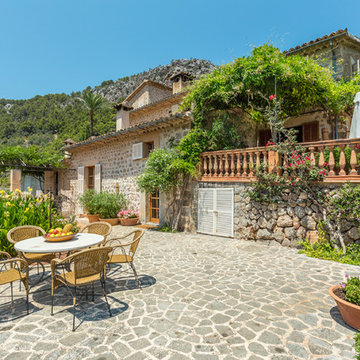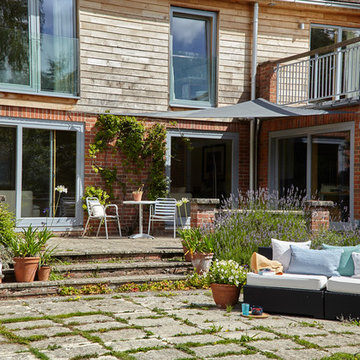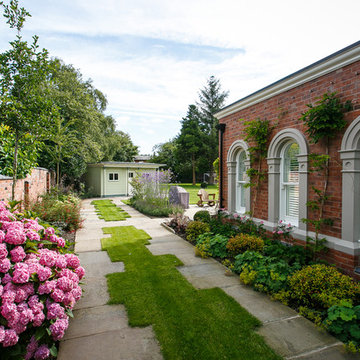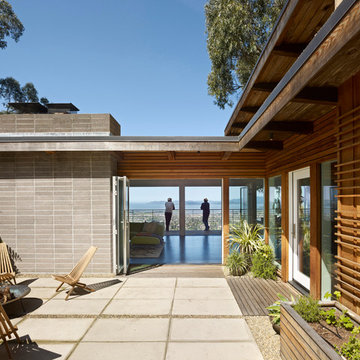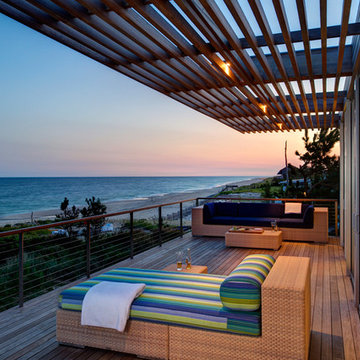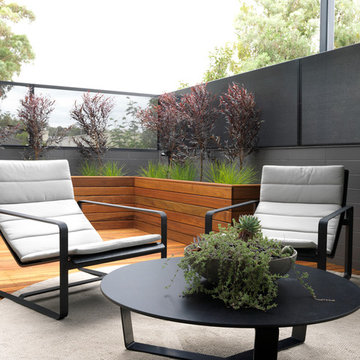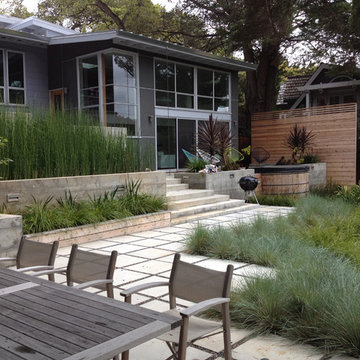テラスのある家の写真・アイデア
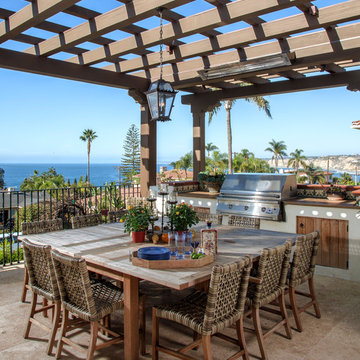
Kim Grant, Architect;
Elizabeth Barkett, Interior Designer - Ross Thiele & Sons Ltd.;
Theresa Clark, Landscape Architect;
Gail Owens, Photographer
サンディエゴにある高級な中くらいな地中海スタイルのおしゃれな横庭のテラス (パーゴラ、タイル敷き) の写真
サンディエゴにある高級な中くらいな地中海スタイルのおしゃれな横庭のテラス (パーゴラ、タイル敷き) の写真
希望の作業にぴったりな専門家を見つけましょう
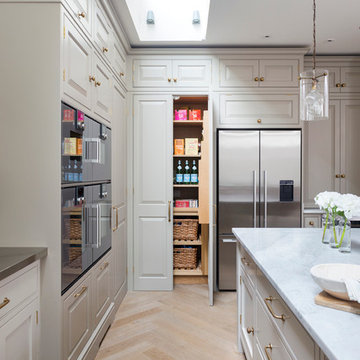
Classic bespoke hand-painted kitchen with large central island and integrated appliances. Worktops granite and stainless steel. Integrated full height larder.
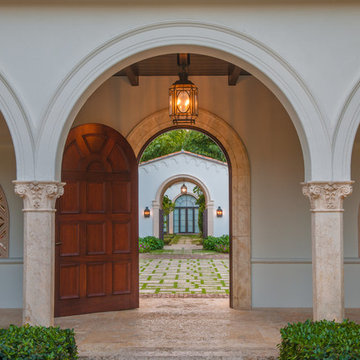
Front Entry
Photo Credit: Maxwell Mackenzie
マイアミにある巨大な地中海スタイルのおしゃれな家の外観 (漆喰サイディング) の写真
マイアミにある巨大な地中海スタイルのおしゃれな家の外観 (漆喰サイディング) の写真
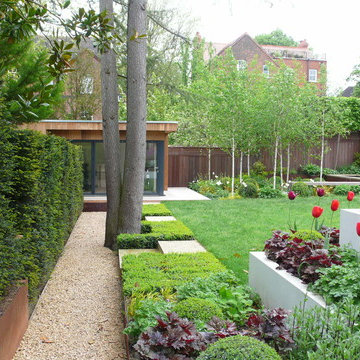
The clients of this Highgate Garden contacted London Garden Designer in Dec 2011, after seeing some of my work in House and Garden Magazine. They had recently moved into the house and were keen to have the garden ready for summer. The brief was fairly open, although one specific request was for a Garden Lodge to be used as a Gym and art room. This was something that would require planning permission so I set this in motion whilst I got on with designing the rest of the garden. The ground floor of the house opened out onto a deck that was one metre from the lawn level, and felt quite exposed to the surrounding neighbours. The garden also sloped across its width by about 1.5 m, so I needed to incorporate this into the design.
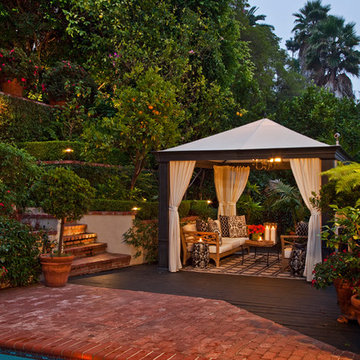
Interiors by SFA Design
Photography by Meghan Beierle-O'Brien
ロサンゼルスにあるトランジショナルスタイルのおしゃれなテラス・中庭 (ガゼボ・カバナ、階段) の写真
ロサンゼルスにあるトランジショナルスタイルのおしゃれなテラス・中庭 (ガゼボ・カバナ、階段) の写真
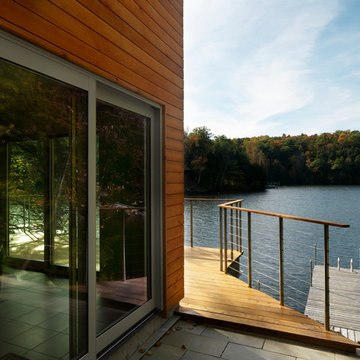
Elizabeth Herrmann architecture + design
バーリントンにあるコンテンポラリースタイルのおしゃれなウッドデッキの写真
バーリントンにあるコンテンポラリースタイルのおしゃれなウッドデッキの写真
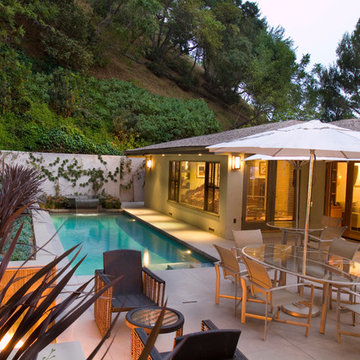
John Feldman & Manolo Langis | Photographers
ロサンゼルスにあるコンテンポラリースタイルのおしゃれな裏庭のテラス (ファイヤーピット) の写真
ロサンゼルスにあるコンテンポラリースタイルのおしゃれな裏庭のテラス (ファイヤーピット) の写真

E2 Homes
Modern ipe deck and landscape. Landscape and hardscape design by Evergreen Consulting.
Architecture by Green Apple Architecture.
Decks by Walk on Wood
Photos by Harvey Smith
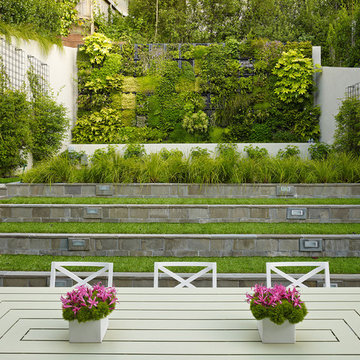
Complete renovation of historic Cow Hollow home. Existing front facade remained for historical purposes. Scope included framing the entire 3 story structure, constructing large concrete retaining walls, and installing a storefront folding door system at family room that opens onto rear stone patio. Rear yard features terraced concrete planters and living wall.
Photos: Bruce DaMonte
Interior Design: Martha Angus
Architect: David Gast
テラスのある家の写真・アイデア
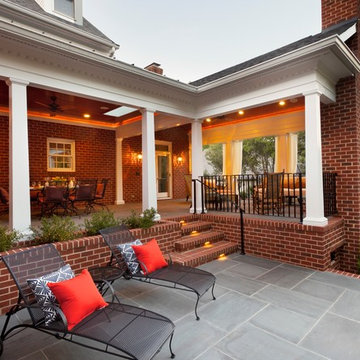
Exteriors, outdoor living, patios, porches, and fireplaces. Photos by Jim Schmid Photography
シャーロットにあるトラディショナルスタイルのおしゃれな家の外観 (レンガサイディング) の写真
シャーロットにあるトラディショナルスタイルのおしゃれな家の外観 (レンガサイディング) の写真
1



















![LAKEVIEW [reno]](https://st.hzcdn.com/fimgs/pictures/decks/lakeview-reno-omega-construction-and-design-inc-img~7b21a6f70a34750b_7884-1-9a117f0-w360-h360-b0-p0.jpg)
