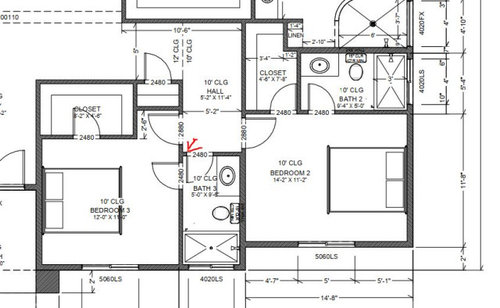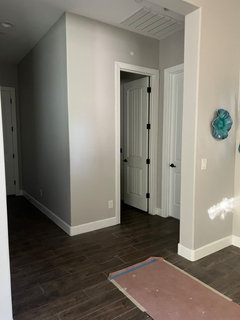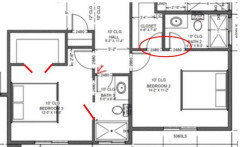How to fix 2 doors next to each other
Hi,
I am in a design phase of a new build where bedroom3 door and bathroom3 door from hallway is right next to each other. Any idea how can I space them out ?

コメント (24)
plf12652
昨年Why do you need access to that bathroom from the hall? We can’t see the rest of the floor plan…
Zara Nash
質問の投稿者昨年I don't have any half bath, so this will allow any guest to access the bathroom without going through bedroom.
Fori
昨年Is the problem with the current layout that they look funny from the hall? If so (and it's not that odd to leave it as it is!) then the only solution I can see would be to reconfigure the bathroom so that the door can be centered.
If the hall door layout is important, losing the bedroom door to the bathroom is an acceptable loss (if you need to lose it to get the bathroom arranged properly. You might not.).cubby14
昨年最終更新:昨年I would leave out the door into the bedroom from the bathroom and not worry about the two doors from the hallway. It is so close for that person in the bedroom to slip around the corner to the bath and then you get rid of one of the many doors. That is what we just finished doing in our home, we got rid of the on suite door to the bedroom and kept only the hall doors. Here is a picture of how it looks.

3onthetree
昨年Remove the bedroom door access. There is too much noise and light infiltration from doors to bathrooms, and the locking situation is problematic. If it were a J&J where both bedrooms are siblings/family, that is one thing. To have guests using the bathroom that is shared with an access to a bedroom is another.
Fori
昨年You rarely do see the bedroom hall areas with doors all evenly spaced because it's sort of a more utilitarian area. But if you have a deliberate symmetry thing going on everywhere, it might be an issue.
Faux double doors to the bathroom?WestCoast Hopeful
昨年Bedroom three should not be ensuite. Problem solved. Step outside bedroom to hallway door to bath.
Fori
昨年Doesn't matter if bedroom 3 is ensuite or not; the door in the hall will still be off center.
The only reason to eliminate the door between bath and BR3 is if it allows the bath to be reconfigured enough to get that door centered.KW PNW Z8
昨年I don’t have huge issue with bedroom 3 door into bathroom but if I kept that door I would absolutely make it a pocket door to reclaim a door width of wall space in the bedroom. The deciding factor on whether or not to have the bedroom / bathroom door at all, for me, is who is going to use that bedroom?’ Guest bedroom? kepp the POCKET door. Kid’s bedroom? Nix the door - wall it off. As for your initial question - proximity of the two doors to each other in hallway - not a problem. Although, I might put a pocket door into the bathroom too assuming no electric on the wall next to sink. Plug ins could be on back wall & light switch on long wall across from sink.
felizlady
昨年Switch the hinge side of that door so it opens against the sink instead of against the bedroom door. That would be the simplest fix. A pocket door would require rebuilding the wall next to the vanity.
WestCoast Hopeful
昨年It’s a new build.
It doesn’t matter if the door is centred in the hallway. Throw some art on the wall space and move on
chispa
昨年As a guest I would hate to use a hall bathroom with a pocket door ... they never lock securely.
bpath
昨年I’ll bet the resident of the bedroom will lock the bathroom’s hall door. And not unlock it when they leave. So how will guests get in? Through the bedroom?
3onthetree
昨年And vice versa ^^. A guest will lock the 2nd door when in the bathroom, it doesn't matter whether it's a pocket, swing, accordian, or saloon door. They will not unlock it, and many guests might even get confused which door they came in, and go out the 2nd door into the bedroom.
I just don't understand what the 2nd door provides, and this isn't the first thread to have one.
Mrs Pete
昨年最終更新:昨年Function over form. Always, always function over form. How do you want these spaces to work? I'm guessing you want:
- Guests to be able to access the hall bath.
- Bedroom 3's resident to have direct access to the hall bath.
If so, here's what I'd do:
- Because the bathroom door is off-center, add some tall/narrow decor next to the door. This little hallway is crowded with doors, but that's okay -- it's a hallway to the secondary bedrooms, not something super visible.
- Scoot the hall bath's door down a bit so that it doesn't "open over the hall door". Yes, this means that upon opening the door, the resident of Bedroom 3 sees the toilet first, but that's not a big deal. This mania for pretending we don't have toilets is silly, and the door can be kept shut. Anyway, this takes care of the two things I perceive to be the two main goals.
- You say you're concerned about doors next to one another ... note that you have this same situation in Bedroom 2. I've circled the two doors. I think these doors are appropriately placed, and they are in no way a problem.
- While we're at it, look at Bedroom 3's closet. That inswing door will cover all the clothes on the left side of the closet ... you'd have to enter the closet and close the door to reach these clothes. A different door would solve the problem.
- Last thought: Both bedrooms would benefit from another window on the side wall; light coming in from two sides makes every room nicer.

I agree, the bathroom access from bedroom #3 is not needed.
Needed? No, but definitely nicer for the person sleeping in that room.
I’ll bet the resident of the bedroom will lock the bathroom’s hall door. And not unlock it when they leave. So how will guests get in? Through the bedroom?
What a tragedy!
99% of the time the kid in that room can keep the doors locked as he wishes (assuming he's not a small child). When you're expecting guests, you always check to see that the bathroom's fresh, don't you? You can't do that without making sure the hall door is open anyway ... be sure the child understands that the door is to remain unlocked when you have guests. Not a big deal.
3onthetree
昨年The lock would not be set from the bedroom side, it would be set from the bathroom side. A teenager (or guest) in the bathroom certainly would not want whoever is in the bedroom to have unfettered access to the bathroom while they are occupying it.
But, if you set the lock from the bathroom side, then a teenager (or guest) would not want whoever is in the bathroom unfettered access into the bedroom.
See the dilemma of 2 bathroom doors?





cubby14