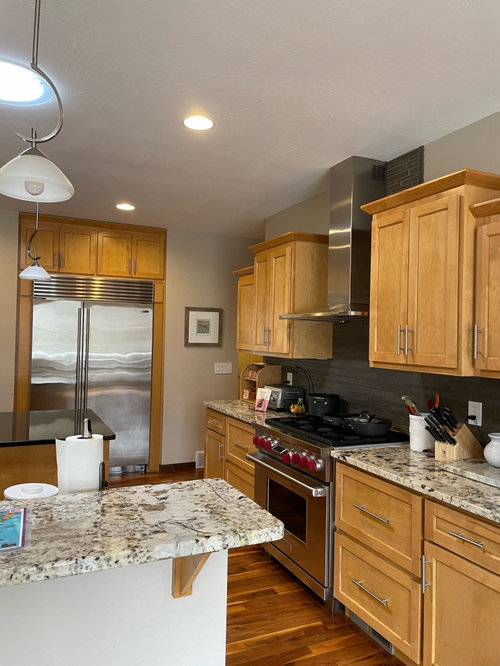Wood color to match Walnut floors?
hokes82
2年前
I would like to make some changes to my kitchen. I’ve been very unhappy with quality of the builder grade kitchen cabinets. I’ve always been so surprised with how much was spent on appliances vs the cabinets. Im planning on selling the house in about two years. Because of the planned move I don’t want to spend a whole lot of money or do a whole kitchen remodel. I’ve been thinking of doing a DYI route and refacing the cabinets. I’ve looked at the Cabinet joint and Scherr’s. My question is what color and type of wood would work best with the walnut floors?
I’ve thought of getting the cabinets painted but I don’t think that it would look nice as all of the trim/doors are a dark stain. The only light colored are the Maple cabinets which I’ve found to be an odd choice with Walnut.








kandrewspa
Connecticut Yankeeeee
Jill Nelson Design Service
hokes82質問の投稿者
eld6161
coray
hokes82質問の投稿者
lsipe
ptreckel
akrogirl32
jemimabean
Patricia Colwell Consulting
hokes82質問の投稿者
herbflavor
hokes82質問の投稿者
marylut
hokes82質問の投稿者
marylut
hokes82質問の投稿者