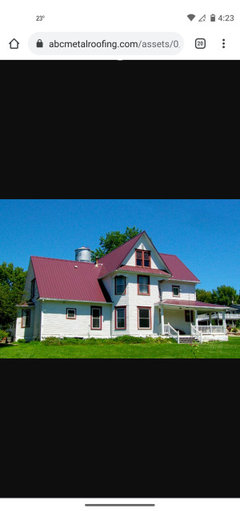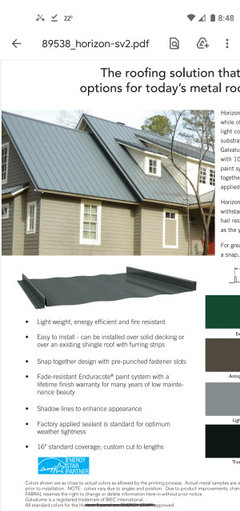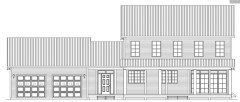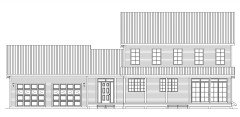Will 9" wide metal roof with board and batten look too busy?
Our new house has been priced out with a metal roof and board and batten siding. Today I spoke to the roofing company and found out they only have roof panels with 9" between the ribs. After pressing, they told me they can source other panels from their parent company with 12" between ribbing for $1.05/sqft more.
I feel like 9" spacing will look extremely busy won't match the board and batten siding. Any thoughts? Will it look wrong? Would 12" look ok? I think most modern farmhouses actually have 16" roof panels.
I'm scraping the web for photos but not having any luck. Thanks!
コメント (22)
mscsangel
質問の投稿者3年前Good question @PPF. I don't know. The website says G-Rib or R-Rib. Does that tell you anything?
PPF.
3年前Also, what is the batten spacing on your B&B? Is the entire house B&B?
What color will everything be?Seabornman
3年前Sounds like an exposed fastener roof with ribs at 9" o.c. The roof will appear fairly monolithic. Here's an example.

PPF.
3年前Sounds like an exposed fastener roof with ribs at 9" o.c.
That's what I thought too, but you never know.
mscsangel
質問の投稿者3年前@Seabornman @PPF. Thank you both. I'm going to look into this further. I don't want exposed fasteners.
Our roof is completely flat in the front (no gables) so I'm really worried about how this will look.
I can't believe the company that has the monopoly on metal roofs only has one product! That's what happens when you build in a tiny town I guess :)
Seabornman
3年前A lot of small roofers have never installed a concealed fastener metal roof. Many manufacturers make a snap-together concealed fastener metal roof like the Fabral Horizon S. The upcharge from exposed fastener is considerable, mostly in labor. But less expensive than a true standing seam.

Parco Studio
3年前最終更新:3年前I'd say it depends somewhat on the color of the roof and the color of the board and batten cladding. Lighter colors on either will cast a more visible shadow and accentuate the ribbing. Darker colors will have the entire roof or wall look more monolithic. I'd suggest a light colored board and batten wall and a darker colored metal roof. This way you'll have a more articulated (lines) look on the walls and a more monolithic (continuous) looking surface on the roof, thus lessening the competing busyness between the two.
I'd also suggest that you have your architect try and get the roof ribs and the board and batten adhering to some kind of dimensional "module." The house will seem much "cleaner," more purposeful, and less busy if they can get the spacing of the ribs for each working together nicely.
Because the roof rib spacing is fixed, the only way to achieve this will be to play with the board and batten spacing. If we think of this ratio as roof rib spacing : wall batten spacing, I'd suggest trying a 1 : 1 spacing, 1 : 1 .5 spacing, and 1 : 2 spacing to start. Of course the will be dictated by how wide a wall board you can get, as the battens will be covering the joints. Make sense?
mscsangel
質問の投稿者3年前@Parco Studio . Great suggestions. We were planning for a black roof with wide white board and batten. I don't have the dimensions yet but I will ask so we can start working that out. Thank you so much.
millworkman
3年前最終更新:3年前What were Parco Studio's suggestions? There does not appear to be a reply from him?
mscsangel
質問の投稿者3年前Thank you @Debbi Washburn. That first house is amazing. I was worried that a thinner board and batten and roof would not look right because most modern farmhouses seem to have very wide board and batten but it looks fine! Makes me feel much better about how ours will look.
Parco Studio
3年前Not sure why you guys aren't able to see this but I'm reposting here...
I'd say it depends somewhat on the color of the roof and the color of the board and batten cladding. Lighter colors on either will cast a more visible shadow and accentuate the ribbing. Darker colors will have the entire roof or wall look more monolithic. I'd suggest a light colored board and batten wall and a darker colored metal roof. This way you'll have a more articulated (lines) look on the walls and a more monolithic (continuous) looking surface on the roof, thus lessening the competing busyness between the two.I'd also suggest that you have your architect try and get the roof ribs and the board and batten adhering to some kind of dimensional "module." The house will seem much "cleaner," more purposeful, and less busy if they can get the spacing of the ribs for each working together nicely.
Because the roof rib spacing is fixed, the only way to achieve this will be to play with the board and batten spacing. If we think of this ratio as roof rib spacing : wall batten spacing, I'd suggest trying a 1 : 1 spacing, 1 : 1 .5 spacing, and 1 : 2 spacing to start. Of course the will be dictated by how wide a wall board you can get, as the battens will be covering the joints. Make sense?
mscsangelさんはParco Studioさんにお礼を言いましたres2architect
3年前I doubt your budget will allow you to deviate beyond the 12" ribbed roofing offered.
Black can be a deadly color (actually it absorbs all colors) and difficult to maintain. I would not use it for metal roofing or for window frames. Black window exterior sash can be good but not the interior of the sash.
Patricia Colwell Consulting
3年前IMO we need to see your house at least the architects drawings of the exterior.
mscsangel
質問の投稿者3年前Hi @res2architect. Out of curiosity, why do you not recommend black windows on the interior?
mscsangel
質問の投稿者3年前PPF.
3年前I wanted to suggest larger columns, and wonder if there is a way to arrange the 2 left side 1st floor windows differently.
The 2nd floor is nicely symmetrical, the 1st is not.
mscsangel
質問の投稿者3年前Hi @PPF. Larger columns would definitely be nice. I was actually thinking of doing double columns because I like that look. We have asked to move the columns so they flank the windows and patio door instead of being equally spaced.
We can't really change the lower windows. The middle lower windows are over the kitchen sink, the ones on the left are in the butler's pantry.


Debbi Washburn