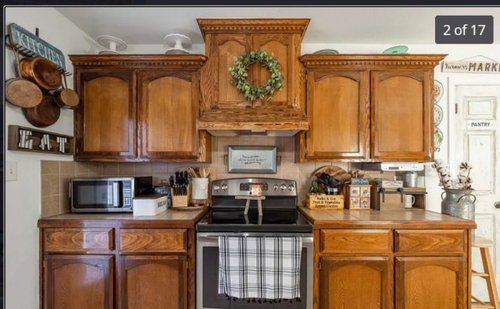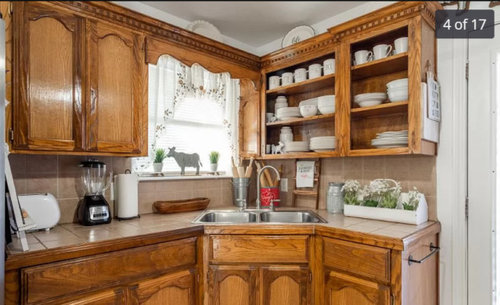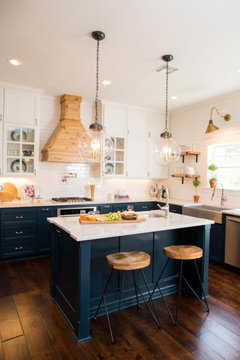Kitchen Makeover in a budget? HELP
Hi Yall,
These are pictures of my kitchen in our new house. The decor you see is from the previous owner. They had a country farm house style goign on. I believe the oak cabinets look a little outdated. I am not a fan of the countertops and blacksplash being the same kind of tile. Also, it bothers me a little bit the cabinet doors look different color from one side. Any Ideas for a budget friendly makeover? Any ideas appreciated. Preferably some that dont require removing cabinets.



コメント (11)
Beth H. :
3年前最終更新:3年前wow, that is one country kitchen. she did a decent job of making it look like farmhouse! main thing is, it's clean and livable for now.
do you have farmhouse decor? a similar table?
what is 'budget' friendly to you?
what must you change?
what is your DIY skill level?
what I see is a grand open space w/the main part shoved in one corner! you could have a kitchen 4X that size if you wanted to.
at this point, you should live in it for a few months until you decide what you don't like. from the picture, there is no counter space. that would be a complete redo for me
for now, bring in a moveable island if you have to.
If you despise the tile splash, take it down and use inexpensive beadboard (look up DIY) and paint it. It's simple and cheap. Add some hardware to the cabinets.
I would not waste one penny painting those old cabinets. Not worth the trouble. I wouldn't bother putting on a new countertop on them either. (unless someone gives you free granite)
you could make your own wood countertops though. If you have some tools and DIY skills it's not that difficult. or spend 500 bucks and get a 9' butcher block from Floor and Decor.
what I would do is save every penny possible for the 'new kitchen fund'. because with the space you have, you could have one hell of a kitchen. but you're going to need at least 30K (includes appliances and flooring). you might be able to close off a window to go longer, or make it smaller. this way you could do an island.Sammy
3年前最終更新:3年前If/when you remodel, you do have space for a peninsula but not an island. I know you didn’t ask about that, but 99% of the time, that’s one of the first things people ask about when thinking about a kitchen remodel. 😉
Like Beth said, take your time. Pay attention to the functionality the space when you’re using it—what makes it a pleasure to work in (ex. the abundance of natural light, the view of the garden from the kitchen sink, etc.) and what makes it a nightmare (ex. the corner sink, lower cabinets instead of drawers, etc.). Also, if you haven’t done so already, raise the range. The cooking surface should sit above the adjacent countertops.
Beth H. :
3年前最終更新:3年前sammy, why do you say there is no room for an island? if she remodels, she has plenty of room for one. windows and doors can be moved. Heck, I'd move the kitchen to the far left (shorten the window for the sink) and use the current kitchen spot for an eat in breakfast nook

if she wants to remodel that current tiny space, she could do this. move the wall and the fridge to the other side and do something like this
If that door or window to the left of the fridge could be moved and that wall taken down, then she should stretch out the countertop like this, put the stove on the L portion, (she could make that other door smaller or move it) and bring in an island. or put the stove top in the island. lots of ideas.
Jesse Fay
3年前i agree we need an estimate. though a few things to save money. Use Stock cabinets and use reminants from fabricators. Stone fabricators will have half slab or small pieces left over and can usually give good pricing on those pieces. Also if you meet with them with measurements, sometimes they can keep an eye out. This will also limit your selection so make sure your cabinets are pretty neutral (white is usually easiest with stock cabinets).
dont get suckered into the peel and stick backsplashes. They can be expensive (10 to 18 dollars a square foot). Instead, try simple backsplashes like subway tile. Also, some tiles can be painted if they are porcelain.
For the floor, peel and stick and clip-in laminate planks have come a long way and some are very affordable.
To save money, keep the format (where appliances are.
Hope this helpsFori
3年前Beth is right. It's gonna take a redo to get the barnyard smell outta there. :)
Move in and get some better pictures. We can't really tell how much kitchen is there. Without the country accessories, it will be better, though. I'd be tempted to go faux Victorian until time to redo.
I WOULD see about covering up the backsplash. How about washable wallpaper (over that thick paper that lets you paper over bumps). Your stove has a backguard and the sink is away from the wall which means you can get away with wallpaper. Stay away from chicken patterns.herbflavor
3年前needs an overhaul but you have to deal w that wide opening and then exterior door is right in the middle. hard to say how this would end up after a lot of thought. I think I'd do some things in the dining area in the meantime. some valances at the windows...maybe warmer paint color for walls ...how about a big braided rug under whatever table you have. id vote for a hardwood floor in the two spaces but guess that can't happen right away.
njmomma
3年前There is something so charming about this kitchen.
I see by your Ideabook that you do like a Country Kitchen. Budget friendly would be to change out your backsplash and counter. If you don't have the budget for granite or alike......Formica has come a long way and may give you the look you want.
Not seeing your kitchen table......An area under a kitchen table will break up all that white floor tile.
A beautiful wall color would warm this room up.
Show us what Kitchen Items you have to work with and I am sure you will gets lots of ideas on how to work this kitchen.HouzzUser-187528210
3年前Love Beth’s ideas. Depending on how much work you can and are willing to do. I would:
Update the appliances. I just feel like they make a big difference and the oven ( really the only one that needs replacement.) is so low down. I’d do a stove top and wall oven. As far as cosmetics. I’d try to sand and restain the wood. You can probably easily do this yourself. Add hardware. I would for sure move the sink. New backsplash. Add an island. And any new countertops. New flooring would be amazing. Home Depot has a “lifeproof sheet vinyl “ floor. It’s said to be super cheap and looks AWESOME. Great space!! Love it!!Sammy
3年前sammy, why do you say there is no room for an island? if she remodels, she has plenty of room for one. windows and doors can be moved.
I said that because she used the words “budget friendly.”
Design Directives, LLC
3年前We might recommend you update the countertops and backsplash, along with adding hardware and under cabinet lighting.
 Modern Napa · 詳細
Modern Napa · 詳細

Beth H. :