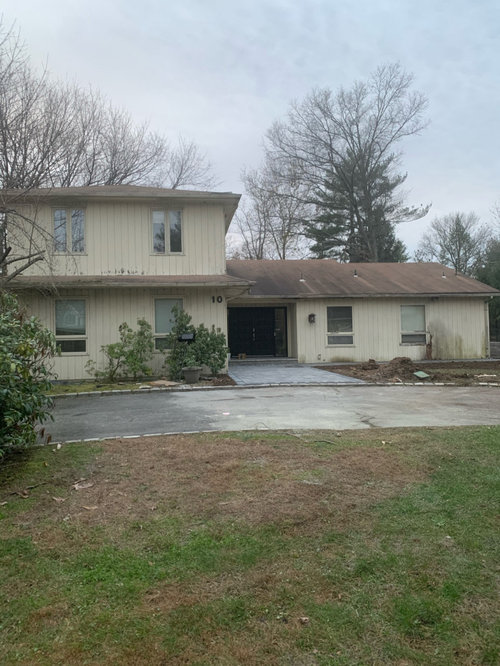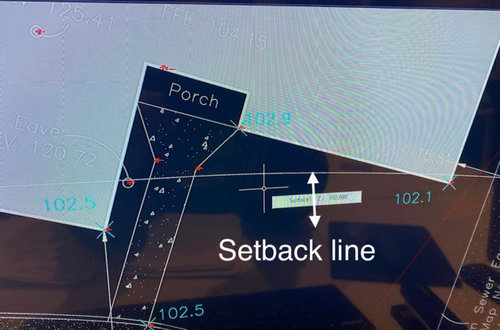1970’s Split exterior design help
Hello, we I am need of advice. We recently bought this home and are planning to remold the exterior. We have chosen white (snow) Certainteed siding in Carolina beaded, black gutters, onyx-charcoal roof, black front door, but just received a message from
our architect that we would need a variance to put on a front porch to right side of the house. Seeing as variances can take months...I would love some suggestions as to what we can to do modernize our tired home. We are not married to the above choices and are very open to suggestions that can prevent this variance. So far our architect offered a portico open roof but we are not sure if that would make it look even more dated.





PR
Patricia Colwell Consulting
Celery. Visualization, Rendering images
IRP Architects Pty Ltd