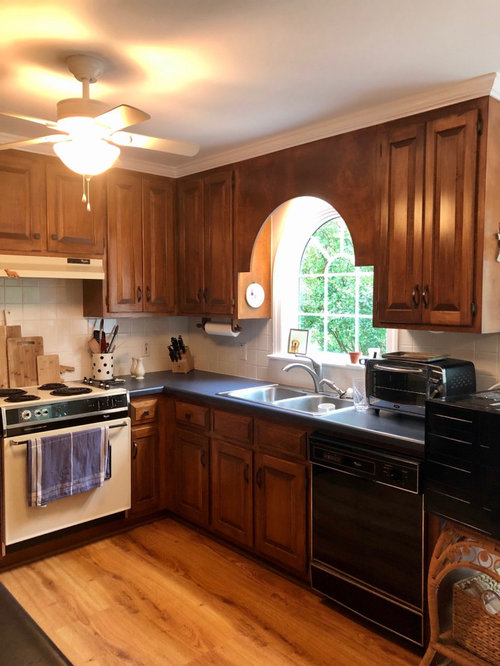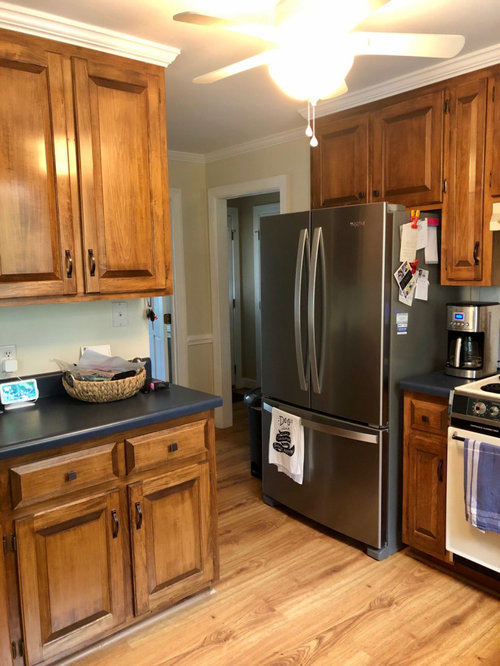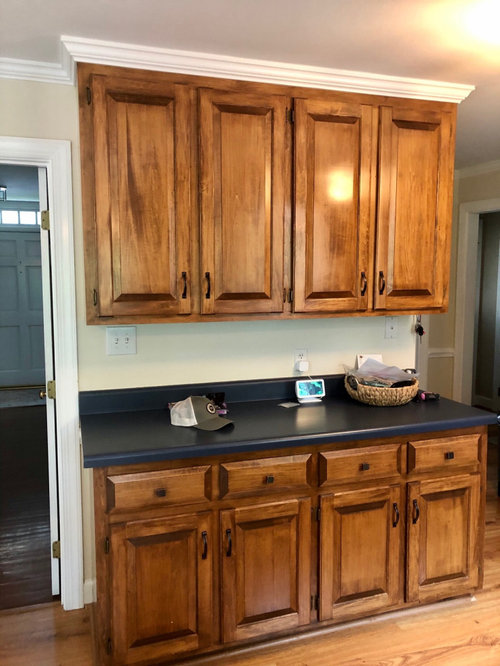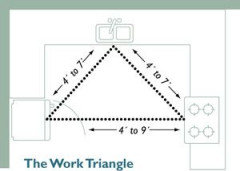Help with small kitchen layout
We are about to begin a kitchen remodel. We do not want to take any walls down so we are trying to figure out the best layout with the space we have. Are they any other options than keeping the layout as is? If we remove the cabinets to the left (in the pictures), would that be enough room for an island?? Any help would be great appreciated!




コメント (11)
mama goose_gw zn6OH
3年前Even with the cabinets removed, you don't have space for an island. What's on the other side of the wall where you want to remove the cabinets? A measured plan would be helpful.
decoenthusiaste
3年前The fridge definitely needs to come out of that pinch point. All drawers will enhance your look and your accessibility to stored items.


Mantell-Hecathorn Builders
3年前The rendering Rebekah Gibbs posted is what we had in mind for the layout. We are all in agreement that there is not sufficient enough space to incorporate an island. By moving the refrigerator to the wall shown in Rebekah's rendering, you will have created an efficient layout of a "kitchen triangle", Typically a leg of the working triangle should be no less than 4' however; given your existing space constraints, we believe Rebekah's layout is the best solution.
Elle
3年前I would keep the layout as is. I think moving the frig. to the left wall opposite the sink would make the area look and feel smaller since the frig. would protrude out beyond the cabinetry.
mama goose_gw zn6OH
3年前最終更新:3年前That looks like a CD fridge--maybe a 27" deep box.
I asked what was behind the wall, because it might be possible to recess the fridge into that space, or at least into the stud space. You wouldn't need to take down the wall.
HouzzUser-972168420
質問の投稿者3年前Wow thanks everyone! Behind the wall is a half bath. Our fridge is actually counter depth. I am working on a sketch with measurements!
schnoodlemom
3年前You have a beautiful window. Take down that curved piece of wood. Move the fridge. It looks like a tight fit where it is, but it’s ok to leave it also.
decoenthusiaste
3年前Great that the fridge is CD; that should make it even easier to get it in the right spot without worrying that it will stick out foo far.

Rebekah Gibbs