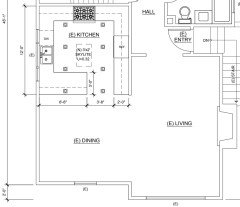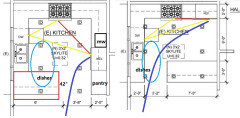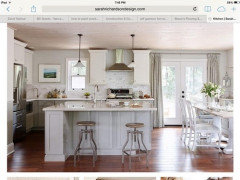Kitchen layout design
Looking for advice on the kitchen design layout for my remodel.
The two options presented are:


コメント (21)
mcguirks
4年前最終更新:4年前I have a kitchen similar to your first design and I think it works well, but it was a remodel. However, do you have a larger floor plan that shows how the kitchen relates to the rest of the house?
mama goose_gw zn6OH
4年前Of the two choices, the first plan is better, but I'd make the peninsula deeper and shorter, and adjust the fridge toward the DR.

Lampert Dias Architects, Inc.
4年前最終更新:4年前Consider an island with some seating ..........Also, do not put the refrigerator up against the wall. Place a 12" wide or 18" wide pull out pantry next to the wall instead. The refrigerator door will not open all the way if it's up against the wall.... Please pardon my very rough sketch.........One thing that I forgot on my sketch is that you should have more space on the sink side.......at least 42"........

Lampert Dias Architects, Inc.
4年前最終更新:4年前I am a huge fan of islands with the extra storage space they provide plus the extra counter space..........Plus I really like to have kitchens that flow and that aren't blocked by peninsulas. You can also do the first option with a 2 foot wide island down the middle of the kitchen...
Annie Lee
質問の投稿者4年前Thank you both so much for the suggestions!
Sharing a larger photo of my kitchen within my house.
@Lampert Dias Architects, Inc. - Thanks so much for the idea; never thought of an in-kitchen island. Very cool. But, my dining table would face opposite of the island. You think that's ok? And, what do u think of the skylight (yes/or no)?
@mama goose_gw zn6OH - Thanks so much for weighing in. I also like the idea of a deeper island. If I go with this design, I was thinking of maybe eliminating the extra cabinets and elongating the island/peninsula. Thoughts? And, what do u think of the in-kitchen island?
Thank you both!!
mama goose_gw zn6OH
4年前最終更新:4年前I think the island will be a very tight fit, especially since everyone has to walk by the seats to get to the fridge. Also the NKBA recommends a minimum of 15" overhang for seating at counter height, so your island cabinets will need to be shallower than the standard 24" deep.
Do you have a pantry in another area of the house? If not, then I'd keep the tall pantry and shorter peninsula.
Annie Lee
質問の投稿者4年前@mama goose_gw zn6OH - that would be my only pantry. And, what does NKBA stand for? Appreciate the feedback. Curious - why did u chose orig design 1 vs 2?
mama goose_gw zn6OH
4年前最終更新:4年前NKBA = National Kitchen & Bath Association (guidelines)
The second plan has the fridge buried too deep in the kitchen--everyone who wants to access it will have to walk all the way across the kitchen, including through the pinch-point at the sink. And, as Lampert Dias pointed out, the fridge door won't open against the wall, without a spacer.

Lampert Dias Architects, Inc.
4年前最終更新:4年前In answer to your question, the dining room table is fine right next to the island. It is very common to have a table right there in the same area as the island......... I found two photos that have dining room tables adjacent to the islands....


Annie Lee
質問の投稿者4年前Ah, thank you both. Lots to noodle on to decide.
@mcguirks - thank you so much. That makes sense. Now I'm undecided about Option 1 and the Option 3 (Lambert Dias) suggestion. Lots to noodle on. What do u think about a skylight and what size?
@Lampert Dias Architects, Inc. - thank you. this is very helpful. Which appliances would you suggest I place on the other side of the island?Patricia Colwell Consulting
4年前There is IMO no space for an island and certainly not with seating and this is one of the reasons architects should not be kitchn designers. I like #1 and IMO the fridge works where it is and will block the entry and that wall is a perfect spot for pull out pantries next to the fridge.
Annie LeeさんはPatricia Colwell Consultingさんにお礼を言いましたLampert Dias Architects, Inc.
4年前Annie, I apologize for the "professional from Vancouver" who left a nasty remark about architects. I would never insult another professional on houzz........it is very unprofessional......
I do want to stress that my comments are appropriate and that I have designed hundreds of very successful kitchens........remember that each comment is an opinion only . You may want to look up the professionals making the comments to see their scope of work and abilities and credentials.
Good luck with your kitchen. Whichever design you choose, it will be wonderful.Lampert Dias Architects, Christine
Annie Lee
質問の投稿者4年前Thank you all for your help - it's been really insightful.
@mcguirks - if you can send me pics, that would be great. I can't quite visualize.
@Lampert Dias Architects, Inc.- thanks again for the alternate suggestions.
And - what do u all think I should do about my skylight? size wize?Lampert Dias Architects, Inc.
4年前Regarding your question about your skylight. I suggest that you wait until you start construction and open up the ceiling to see what the existing framing looks like before you place the skylight.
You still need to show it on your drawings, so show it where you think it will be going.
I suggest a skylight that is 2' x 4'. or you can do a 3' x 3' size.
Another option is to have one that is operable electronically. It would open and close with a switch. You can also get one that closes automatically when it rains.....
Annie LeeさんはLampert Dias Architects, Inc.さんにお礼を言いましたUser
4年前最終更新:4年前I LOVE skylights! you might want to consult a designer or architect who understands lighting. the placement on the roof and design of the light well make a huge difference. I have five skylights. three of them are great, but there are a couple that I really wish were bigger and placed in different a different spot. the guy who installed them (an official skylight installer mind you) didn't understand jack about design, he just wanted to get paid and offered zero advice. and unfortunately, I didn't know what kinds of questions to ask at that time. it was a very expensive mistake.
Annie LeeさんはUserさんにお礼を言いましたIsaac
4年前I like mama goose's design the best. It also could be tweaked slightly to let you use a full depth fridge, which will save you $.
Annie LeeさんはIsaacさんにお礼を言いましたKicksychick
4年前I agree with the others, your first design is more workable. An island may also work since it allows your family access to the fridge without interfering with the cook on the other side of the island. I purposely installed a small fridge in our island for easy access to drinks, which use up a lot of space and are the most frequent reason for opening/closing the fridge (milk jugs, coffee cream, water, juice etc...). This allowed me to choose a slightly smaller "main" fridge. It works well for my family.
@Lampert Dias Architects, Inc. Thank you for calling out inappropriate comments. We should all make an effort to flag comments on Houzz. Any discussion should challenge the ideas, not the person!Annie LeeさんはKicksychickさんにお礼を言いましたAnnie Lee
質問の投稿者4年前Thank you all for the input - I'll circle back once I decide on design.
@Lampert Dias Architects, Inc. - thanks for skylight suggestion on size. I was just thinking of going in the center of the kitchen - would that work?
@User - what kind of questions should I ask? love to learn and ask my architect, contractor.
Stay safe everyone!User
4年前最終更新:4年前ask them about what I stated above. whether they understand the best placement of skylight, size, design of the light well. ask your architect if they can understand the angle of the sun and how it will hit your skylight at different times of the year (there is modeling software for this).
in my case, my two bad skylights were placed on a part of the roof where they will be in a shadow most of the time.
also, consider whether or not you need blinds for them. mine are velux. one is blackout which I think is too darkening since it's not in a bedroom. the other has a light filtering shade, and it's way too sheer IMO. there are other brands of shades that you might like more.
one thing that IS nice about velux blinds is that they run off tiny solar panels. those little panels caused me to be eligible for a solar energy rebate! felt like a weird loophole, but I took advantage!
Annie LeeさんはUserさんにお礼を言いましたAnnie Lee
質問の投稿者4年前@mama goose_gw zn6OH I've decided to move forward with your design suggestion. Is it possibly to make the island deeper at 42" without extending into the dining room?

mcguirks