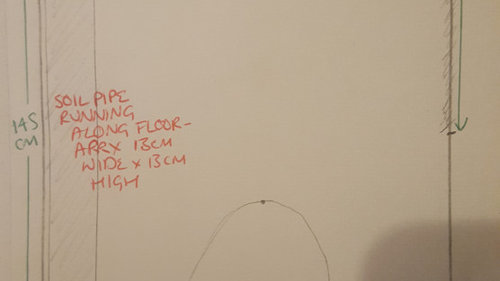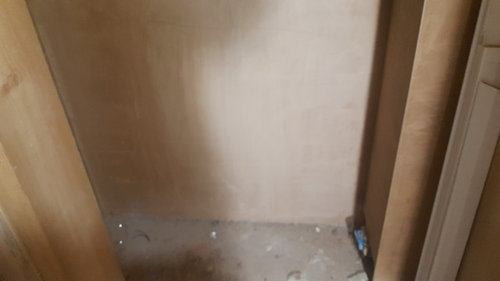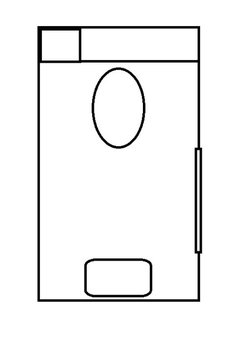Downstairs loo design - pipe/boxing issues
Hello, I wondered if anyone could please help with ideas for our downstairs loo which has been newly built as part of a larger extension and renovation. The room is fairly small measuring 96cm x 145cm and unexpectedly there has had to be an area of boxing for pipework up to the ceiling, and further pipework needed along the far wall. I've attached a plan and measurements of the room which includes the current ceiling height boxing and where the new pipework (not yet installed) will need to run, along with two photos of the boxing (first taken from doorway, second from where the toilet will be).
I would really appreciate some help with the following:
- how best (if there are any ways at all!!) to minimise the impact of the existing boxing and disguise the rest of the pipework/incorporate into a design.
- style and best placement of sink
- how we could tile/decorate the room best in consideration of all the boxy areas
We are thinking that a concealed cistern will be best for the toilet and wondered whether the shelf this creates could then follow on along with wall with the pipe somehow, but if all boxed along the wall where the sink is, the plumber has pointed out that this would make access to the taps difficult. Therefore wondered if there was something creative that could be done with shelving/storage etc which would also allow access? Also as the pipe will be angled into the ceiling height boxing, whether a corner sink may work.
Overall very stuck for ideas and need to make some decisions quickly so your help would be really appreciated! I hope this all makes sense as quite complicated to explain - please let me know if it doesn't! Many thanks



コメント (10)
VORBILD Architecture
4年前Hi @erin - Its a bit difficult to gauge where these pipes will end up, but having build quite a few of them I can imagine it. If you have a vertical pipe, try and have it in an edge - what you can do there to disguise it (depends on the space you have!) is to put your WC on it, and if you have it on a Geberit stand so wall hung, you can build out the rest of the wall to create a niche. Otherwise if the pipe is on the floor, you might want to build up that space as well up to the level of, say, the vanity unit, and again create some niches.
ErinさんはVORBILD Architectureさんにお礼を言いましたErin
質問の投稿者4年前Thank you for your responses. Due to where the room the placement of the door can't be changed so we're a bit stuck with the layout unfortunately!
rinked
4年前If not, tuck away the pipes behind a halfhigh 'wall', with a niche in it (or more than one, think toilet roll and such). Not just some boxing along the floor. But not too high, as you'd still need some elbow space.

 Erinさんはrinkedさんにお礼を言いました
Erinさんはrinkedさんにお礼を言いましたErin
質問の投稿者4年前Thank you rinq. Sorry I somehow missed these messages! I really like your idea, but not sure if it would make access to the taps underneath difficult, or if there's a way round this? Thanks
iSi Sanitaire
4年前最終更新:4年前Hello Erin,
If you want to get more ideas for your downstairs loo, you might want to check out this article: https://superbath.co.uk/blog/inspirations/cloakroom-ideas/
minipie
4年前Have to say I’d be careful with that soil pipe layout - there’s a lot of bends for the waste to go round and if it’s all at floor level there’s not much of a drop for gravity to help things along. If you can’t swap the loo to the pipework end due to door being fixed, I think you should go with the half height boxing in/false wall as suggested above, to allow the soil pipe to drop quite a lot from loo to the other end. There can always be access hatches or cupboard doors built in to the false wall. (Indeed you will need a rodding point somewhere).
That last angle is a bit of a pain isn’t it. Rather than a corner sink I think I would get a vanity cupboard built out to the same depth as the tall pipework boxing. Gives you somewhere to store spare loo roll etc. You have plenty of space there opposite the door. If you have a corner sink it then causes issues about mirrors etc.
Are you going to need to fit a small radiator or towel rail in?





P & P Maintenance Services