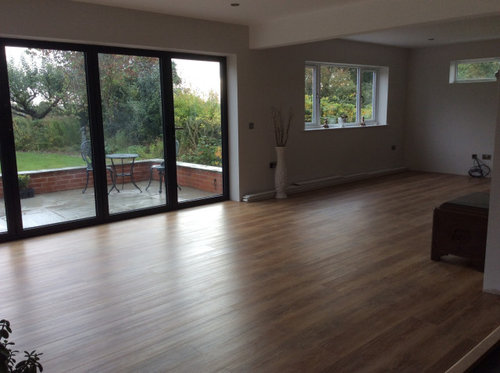We have a large lounge and separate dining area - both lead into a large south facing extension - open zoned.
Our style tends to be

french country i.e.painted and some quirky odd antique pieces. My husband dearly wants a large tv at the lounge end but i am unconvinced. Before we commit to costly mistakes in buying furniture has anyone got some better ideas on how to layout this room? We have tried a number of configurations with but no success so far.




Ellie
rinked
Carolina
Walk Interior Architecture & Design
rachelmidlands