Sink or Stovetop peninsula in kitchen?
My wife and I are remodeling our kitchen and can't decide what to do on the peninsula, sink or stovetop...
Current kitchen has sink under window, wall in front of this view, and stove/oven where it is in this first picture.
This design would require us moving the plumbing across the kitchen and closing up a window (more expensive).
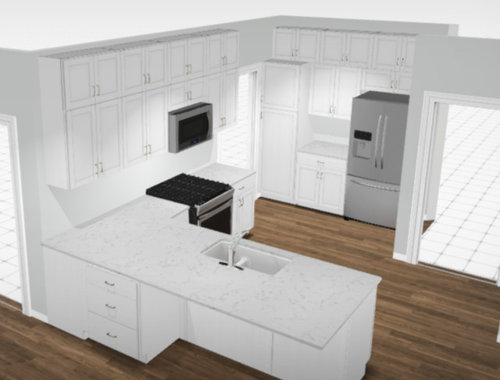
This picture would have the oven and hood on the peninsula (more affordable)
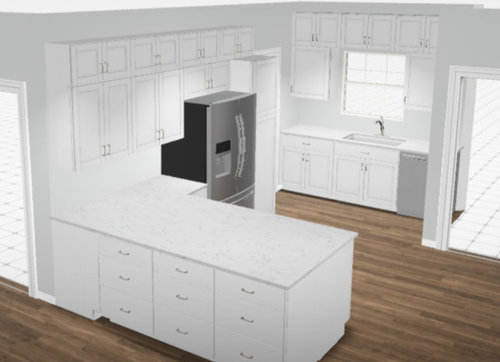
Looking for any and all advice on what we do with our peninsula!!! (please ignore the drawers under the peninsula, I was working with limited software)
コメント (21)
TimBo
質問の投稿者4年前@tsjmjh the peninsula faces the main/family room. The dining room is on the other side of that wall where the stove/oven is. For the second version, we would probably do a slim stainless steel hood, but i don't love the idea of having a hood there. There is a wall blocking the family room from the kitchen that we are opening up, so putting a hood up takes away from the open feel. We already have a hood venting system through the attic that feeds to outside, so it wouldn't cost too much to extend it.
I agree with you, I like the sink peninsula better, I'm just worried about the plumbing cost of moving it under the floor about 10 feet. We are installing new kitchen flooring anyway, but still I'm concerned.Loster
4年前I’d keep the window, rotate the peninsula and make an island with neither sink or stove and put the stove on the same wall as the fridge...whatever side suits you. Keeps the natural light, doesn’t move plumbing. Loses some cabinet space, but life’s full of trade offs...
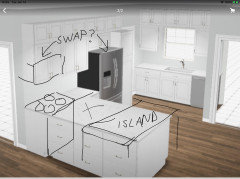
queenjean207
4年前If it was my kitchen, I would definitely put the sink in the peninsula, not only because of the vent issue, but also because it makes a nice corner between the sink and oven. Of all the kitchens I have cooked in, the one with this arrangement was by far the most efficient. Also, I currently have a downdraft gas stove in a peninsula and I will never do that again. The downdraft actually pulls the flame away from the pots, which means we don't use it as often as we should and that makes a mess. Looking at the first picture, I wonder if the sink could slide down toward the end of the counter a bit just to give a little more space between the sink and the stove.
Michele
4年前FWIW. My sister has a gas cooktop on her island. She has a downdraft vent to not block the view. She cooks a lot and she’s a total clean freak.
I’m figuring there’s no room for a freestanding island? That would allow the sink to stay in it’s position and the oven/stove and fridge to be on that same wall where the oven is.
Not a pro
tsjmjh
4年前I agree with you, I like the sink peninsula better, I'm just worried about the plumbing cost of moving it under the floor about 10 feet. We are installing new kitchen flooring anyway, but still I'm concerned.
Do you have a crawl space or basement? Unless you're on a slab, the kitchen floor won't be impacted by moving the plumbing. If you have a basement with finished ceiling under the kitchen, that would have to be addressed. Not sure why you're concerned about the flooring?
Again, unless you're on a slab, moving the plumbing 10' I don't think will cost more than installing a hood vent - one you'd have to buy.
We gutted our master bath and I spent many agonizing hours on the new layout so as to avoid jackhammering the slab foundation to move plumbing lines. Turns out the major line coming in to the house was in a totally different place than anyone expected and in came the jackhammer and then the cement guys. It wasn't a huge or even large amount of money to do that.
I personally do not like range hoods "out in the open" over an island. If you look at the zillions of photos here, you'll see that many others don't like that either.acm
4年前I like Loster's idea, space allowing. Otherwise, sink in the peninsula, as nobody is going to want to sit right next to a hot stove, and to keep an open view. Moving plumbing way less expensive than you think, especially if you have a basement, but even if you're on a slab!
Stearns Murphy
4年前I’ve had a electric cooktop on an island with a downdraft vent and I loved it. It was a great set up when my kids were young and they could sit across from me while I cooked. It was a wider island though. However, your layout with the sink on the peninsula looks more conducive to cooking as the cooktop and sink are closer together. But don’t lose the window!
FORBES MASTERS
4年前Having your sink at the window is going to bring great value to the kitchen. Great luck.
suezbell
4年前Especially with a wide peninsula, having doors and drawers on both sides (especially in that "dead"/hard to reach corner) is actually a great idea.
Prefer my sink by a window. Prefer a stove hood so no cooktop in the peninsula.
Do make sure your refrigerator doors can open fully putting them next to a wall can impede removal of a veggie drawer required for a thorough cleaning.
Loster has the right idea.
Do finish the flooring beneath where your island will be and make sure the feet/base is such that it will not damage the flooring.
Do make your island an upscale one. You might even consider adding wheels to your island -- that way, if you ever want to move it -- to the dining room or out onto a porch or deck or patio (or to a new home) you can.Gcubed
4年前Think about your steps for cooking: fridge to sink to stove, etc, in both mock-ups. See which one is better for your day-to-day without obstructing others who may be in the kitchen too. In the peninsula version, you have nice prep space between sink and stove.
You probably spend more time at the sink than anywhere- so would you like to look out of window (is there a view?) or into your family room?
mama goose_gw zn6OH
4年前The island doesn't need to be 48" deep, 42" will get you a run of cabinets and a seating overhang. I'd put a prep sink on the island, to give you separate zones, plus you won't have to prep in the corner.
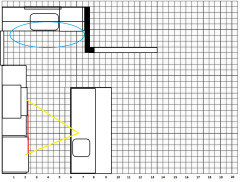
cpartist
4年前If you want to get good advice post a 2 d floor plan with measurements. What you are doing is not showing what it will be accurately.
FORBES MASTERS
4年前@TimBo Speaking to the sale value and it makes for a great experience while fulfilling its function.
Kimberly Hase
4年前最終更新:4年前As a person who insisted she wanted a stove top that looked out at the room and allowed people to sit on the other side and then learned that cooking splatter was constantly hitting someone's homework, bill paying, or important paper saved for later reading I'm going to go with first choice is one big flat island with nothing on it but space (so much room for prep, cookie cutting, giant art paper...), and 2nd choice is the sink in the peninsula.
Michael Mahdavian
2年前I know I’m kinda late to this forum, however are there any pics of what you decided to do? We’re trying to figure out our design and have exactly the same dilemma.
Additionally, can someone tell me what app you’re using for rendering and planing, looks really good!

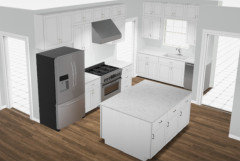
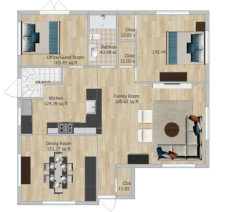




tsjmjh