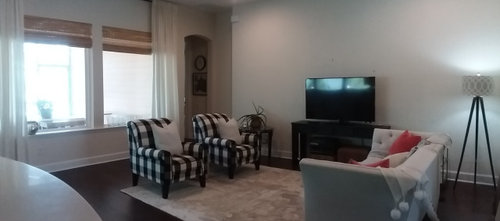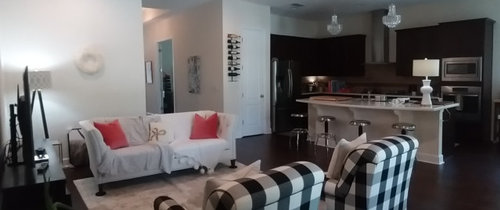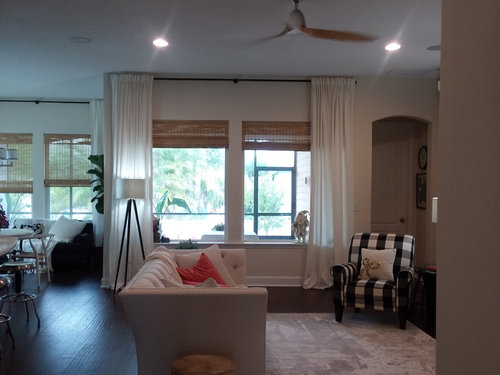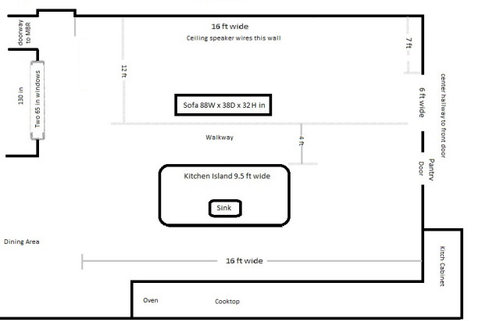Help with family room furniture placement / room functionaltiy
We have lived in our home for over two years and I still cannot get my family room right. We have an open concept kitchen/family room. This is the room where we entertain. We have another flex room with a sectional where my husbands watches tv. We are empty nesters. The problem is in the family room where the builders placed the surround sound. This sound system also works the speakers on the nearby back porch. I had the sofa facing the tv but it sits out in the middle of the room. We have the huge 6 ft wide hallway that goes from the front of the house all the way to the back so when you come in the house, the first thing you see is the side of the sofa. I just purchased a sofa with a beautiful side and back just because of this. Sofa does not feel comfortable to me to be sitting out in the middle of the room. When we have company they have there backs to me when I am in the kitchen. I am wondering if I need to just remove the tv from the family room and put the sofa where the tv is or maybe I need to buy another sofa and have two sofas facing each other? It seems like such a waste of the surround sound and the functionality of the room to actually get rid of the tv in the room. So how would you arrange this room if it was your family room. I have attached a photo of how it looked when we put the Christmas tree in the corner. I do have a media console so disregard the bench, it is only there temporarily. I am thinking that I need to change out the black/white chairs as they look too busy. Please help me. I have already had two decorators come in my home to help and it still doesn't feel right to me I know I need to put art on walls but I need to figure layout of furniture first. I have attached a sketch of the floor plan of the family room/kitchen/dining area.









A Curated Room
shirlpp