Need help with long entry hall
I bought a new house from a tract builder. When I signed paperwork there was nowhere in the entire city for me to walk through this floor plan. That being said, I feel like the entry hall is a complete waste of space - and it’s quite empty at the moment. I need ideas.
The long wall close to front door I’m thinking about doing a floating shelf. Other than that, I’ve got nothing. I’d love some suggestions from those more talented than myself. Also looking for suggestions on light fixtures to replace the apartment grade lighting the builder installed. Ceilings are 9-ft.
Wood floors are Shaw Timeless Weathered. Walls are Sherwin Williams Agreeable Gray.
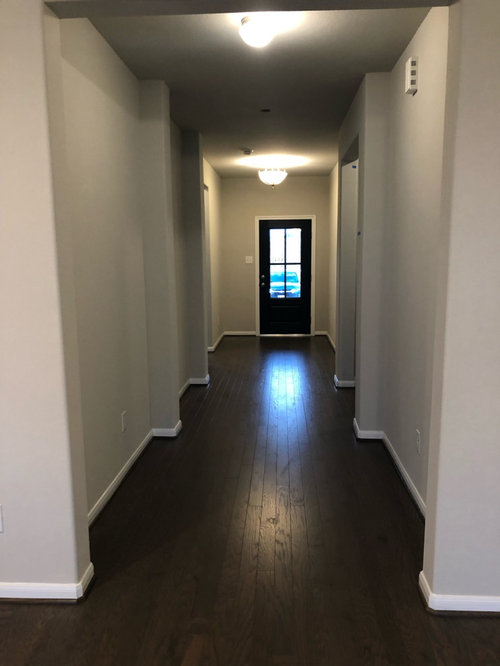

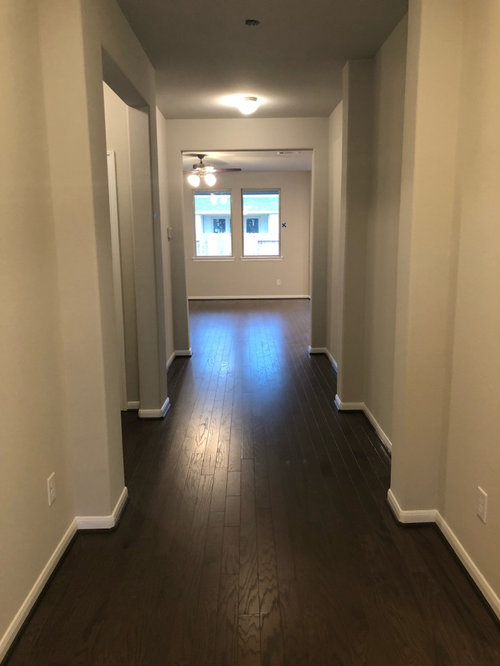
コメント (17)
Sammie J
4年前And can you mark the door openings? I think there is an opening in the front, and then a hallway to the side??
Cheryl Smith
4年前Tough one since it's sounds like a new build. I personally hate halls. They tend to be dark without natural lighting from windows. One at the main entrance like this is not welcoming at all. I would remove all the non structural walls that lead into common areas (living, dining, kitchen) or at least enlarge the doorways into them. Besides that you could Make it a gallery entrance lighting large paintings to make the space interesting and give it life and color?
JGGM
質問の投稿者4年前Cheryl - yes it’s new build. And there’s really no walls that can be knocked down. When facing the front door from inside, the left wall is bedrooms the right wall is garage.
I hate the narrow hallway look. I’m glad I at least picked out a front door that has glass to allow light in.
JGGM
質問の投稿者4年前Sammie - there’s no doors in the actual hall. Just the two openings you see (opening closest to front door leads to two bedrooms and opening farther back leads to laundry and garage)
JGGM
質問の投稿者4年前Apple Pie - haven’t really thought about a budget. At this point (almost 3 months in) I don’t really want to stay here long term - maybe 2 years, 3 years at the most.
JGGM
質問の投稿者4年前Here’s a few more pics to give you a better idea of house. That huge bookshelf in the entry is going to disappear. Open to other thoughts. I’m a bachelor and house interiors is just something I’m not good at or know anything about
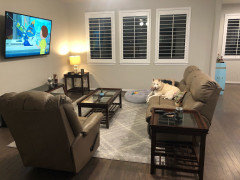

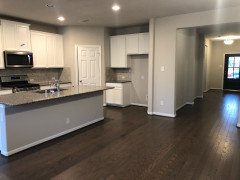
Cheryl Smith
4年前Thanks for posting more pictures. The hall doesn’t look as expansive as in your first one. I would probably look for a narrow console table for directly inside the front door just for a place to set things down as you are coming or going. Even pizza delivery. With a mirror above to check yourself out as you leave and help reflect the light from your door into the room. Looks like a great place
chispa
4年前Great spot for some photo galleries and a narrow console table. Add some recessed wall-washer lights to illuminate the art on the walls. Get some interesting pendants to replace the current lights.
LIrw09
4年前最終更新:4年前Looks like you have a lot of space to work with and could implement several differents ideas. Love the ones others have mentioned above. A mirror would help bounce the light around hall so it doesn't feel too dark. I would recommend a long horizontal one if possible. If you have access to an Ikea they have great options for shoe cabinets. Add a few hooks and you've got yourself a mudroom of sorts. I also agree that a narrow console table would make a nice drop spot and the sconces would help to brighten the space. A bench would make a nice addition too.
It may be helpful to think of each section as a "zone". Determine how you would like each space to function, based on how you live, and then decorate accordingly. For example: Zone A: a shoe cabinet and mirror. Zone B: a bench and some wall hooks, or a coat tree. Zone C: sconces, a large framed piece or gallery wall, and a narrow console table.
Our personal favorite is the hemnes one pictures below but they have lots of options to suit different styles.
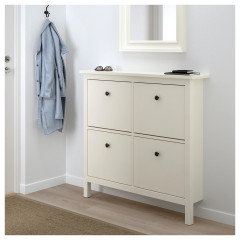
A Curated Room
4年前I would recommend doing a light colored runner to contrast with the flooring. For the walls I would do oversized art pieces with either pictures light for a dramatic gallery look. As far as ceiling lights go I would do 3 similar pendants.
Mrs. S
4年前最終更新:4年前I googled long hallway, and saw some great ideas. Mainly, I was drawn to the lighting. Repetitive, beautiful ceiling fixtures, and also up or down lighting for the indentations/niches. How about some kind of mirrors---like a paneled mirror covering a whole niche (or 2). Also, I saw some beautiful moldings to accentuate and highlight the niches.
Here's some ideas for lighting and moldings:
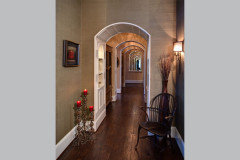
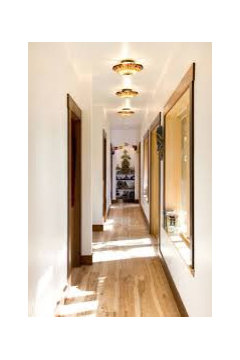
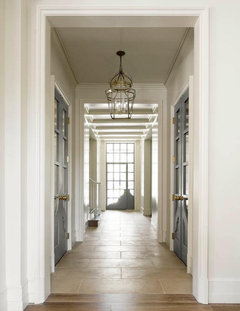
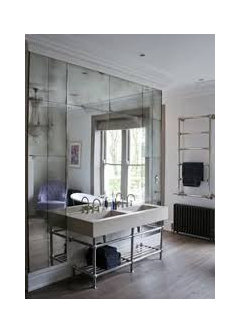
The last photo is what I was thinking of for a panelled-mirror wall. Just an idea.calidesign
4年前I wouldn't put anything right next to the door area except a large rug. Place a very narrow console table with a framed mirror above it where you currently have the tall shelves, so you have a place to set things down when entering your home. You want the first impression in that area to reflect your style in the rest of the house. Browse photos to get a sense of what style you like, and that will help you choose the right pieces. I wouldn't do any more to the hall other than that until you've finished with the other rooms. In your living room, move your end table/lamp to the left side of your chair, and find a floor lamp for that corner near the windows.

K R