Open plan for small Victorian Terrace?
I have just purchased a small 2bed Victorian terraced house. It needs a full renovation so now seems a good time to rejig the layout.
Unfortunately the kitchen is especially small even for similar properties - 2.4x2.5m. We can't extend outwards as the garden is so small but a side infill is an option.
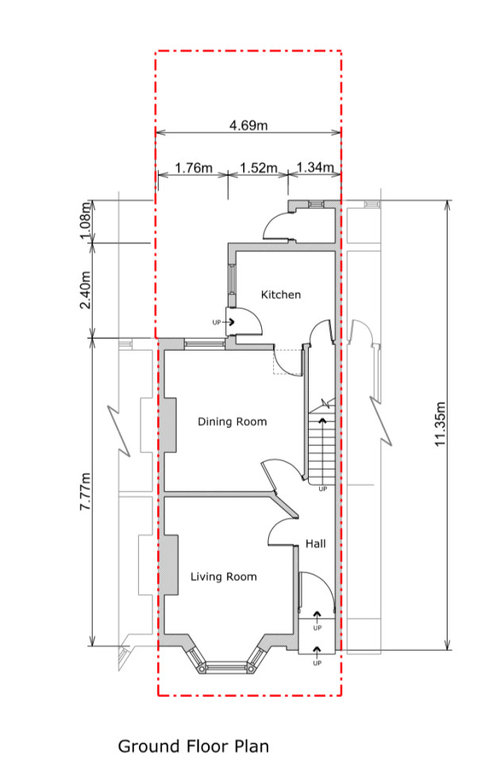
コメント (20)
Nicky Percival Limited
4年前Hello Mafro,
Sounds like a good plan to do the side return extension and maybe connect to the dining room to create a large family space.
Best of luck.
Nicky
Mat SP
質問の投稿者4年前Hey Nicky, thanks for getting back to me. Having a nightmare uploading pics. Something like below maybe?
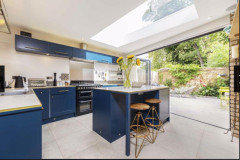
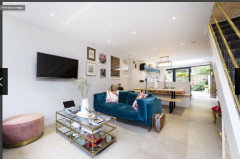
Mat SP
質問の投稿者4年前Or this house has the exact same floorplan. I would rather not have the downstairs toilet though. Don't think there's any room for an island either?
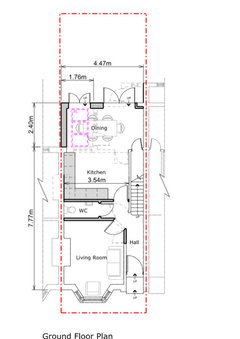
Martin
4年前最終更新:4年前That plan looks good but I wouldn't bother with the toilet. Is it a long term house though? We're doing a wraparound and the costs for just the side infill area weren't much cheaper so in terms of adding value it might not be worth it if you plan to move in a few years. Here's a couple of different options:
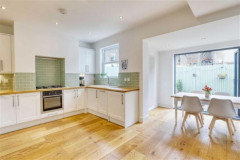
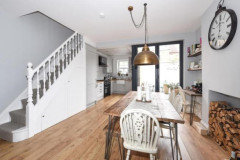
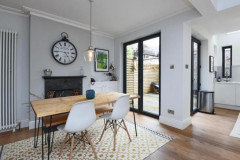
In pics 2/3 they've knocked through to the living area so it's one big room. In 1 you'd probably need that wallspace for the kitchen so would be less wise to do soNicky Percival Limited
4年前Fabulous ideas all round - don't over extend on the value of the house - just make it workable and welcoming - enjoy!
Mat SP
質問の投稿者4年前@Martin yeah I agree we're going to skip the toilet. I think we'll be here for a while but fortunately at the price we paid we'd have to really mess things up to lose money. I guess a lot depends on what the side return costs. Unfortunately a wraparound would take too much of the outdoor space, maybe on the next house!
2/3 are really, really interesting. Those bi-folds from the side return almost give the same effect without the cost. Where are those pics from?Martin
4年前@Mat SP check out https://www.rightmove.co.uk/house-prices/SE27/Robson-Road.html both of them are on this road. I agree, they do a good job of making the most of the side return area
Mat SP
質問の投稿者4年前@Martin I'm really glad you showed me that road. The layouts are very similar to our place so it's good to see the different approaches.
Most people have kept an opening rather than going fully open between the living and dining rooms. One has incorporated the outdoor toilet into the kitchen space which could also be an option.Schmidt Bristol
4年前Why don't you try our real online 3D simulator? http://bit.ly/32jASt4 message us if you need further help.
Mat SPさんはSchmidt Bristolさんにお礼を言いましたWalk Interior Architecture & Design
4年前really difficult to design the right solution, without knowing house value, budgets etc etc. some of the proposed ideas will be in the tens of thousands not including kitchen, finishes etc. maybe talk to a builder/structural engineer to at least get an idea of what's practical. it's all doable - at a cost! then get an appropriate designer to consider the 'overall' brief
Mat SPさんはWalk Interior Architecture & Designさんにお礼を言いましたMat SP
質問の投稿者4年前@Walk Interior Architecture & Design We've just had a really reasonable quote come in for the side return so at the moment there isn't much in it cost-wise once we deduct the 3k in sash windows we'll be avoiding. I think you're right, we do need a designer. Can't afford to make any mistakes!
Mat SP
質問の投稿者4年前Any thoughts on this layout (minus the toilet) and sink in the island instead of hob.
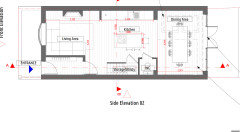

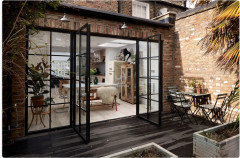
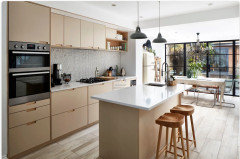
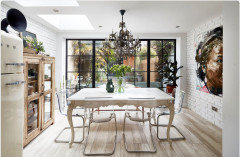
Jonathan
4年前I think this plan looks good, I think you have room for a bigger island. And I might consider swapping the lounge to the back room which seems bigger.
rinked
4年前Island-wc-distance is way too small!! Needs to be at least 100cms, otherwise 'all traffic' goes inbetween worktops, which is quite tight too.
Martin
4年前It looks good but based on the pics personally I feel it's too narrow for an island there but if you remove the toilet and make that wall flush then it's workable. You could consider doing away with the overhang if you were set on an island.

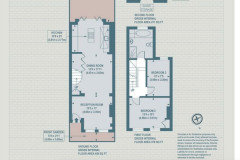
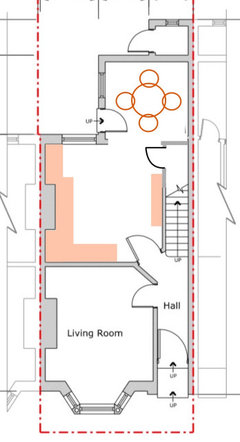

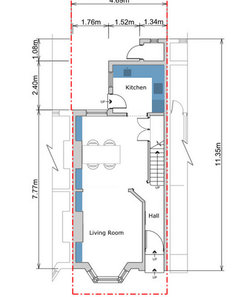




rinked