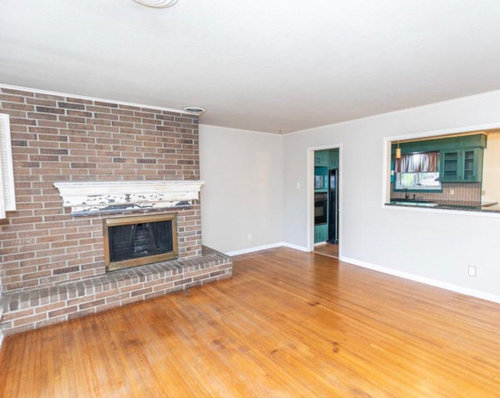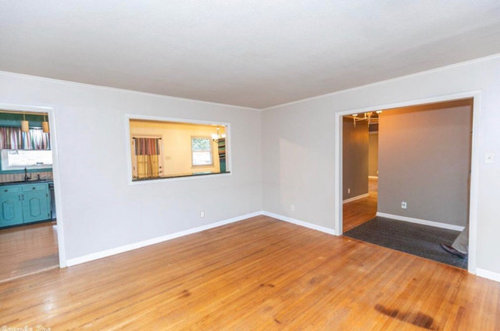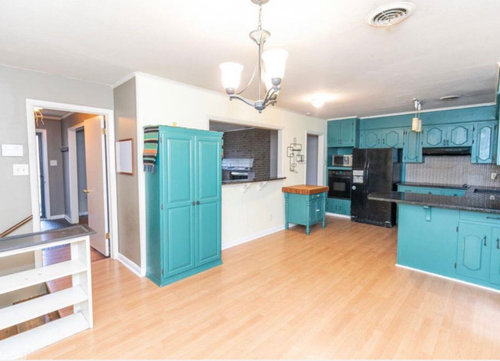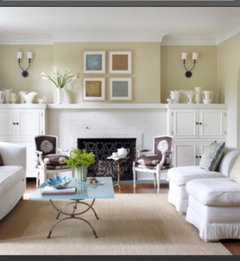off centered fireplace ideas
We just purchased a new home. We are having the kitchen opened up to the living room by removing the pass through wall. I would love your ideas about this fireplace. And any ideas u may have. The kitchen is getting remodeled so these colors are not staying




コメント (17)
Kathi Steele
4年前That is the perfect place for a console and TV!! That is the whole reason for off set fireplaces. So you have a place to put the TV and can still see the fireplace.
Kathi Steele
4年前Kathi Steele
4年前I would think about stripping the mantel and staining it so it would blend in to the brick.
Get some hi heat spray paint, remove the doors, take it all outside, tape off what you don't want painted and spray the gold areas.
Connie Carbary
質問の投稿者4年前Sue bell,
That whole wall is being removed to open up the space. But I like the table.felizlady
4年前If you are remodeling the kitchen, including new cabinetry, simply continue the cabinetry style and color (but use more living room or family room cabinetry) along the wall all the way to the fireplace brick.
Connie Carbary
質問の投稿者4年前Felizlady,
The kitchen is a gut. New cabinets, subzero freezer & fridge and new flooring. We are hoping to match the existing flooring to the living room but aren’t sue if we can fine it it’s 2inch strips.Kathi Steele
4年前You are welcome!! I know that there are a lot of people that do not like off centered fireplaces, but I think in this day and age of really big TVs, that off centered is a great idea!!!
Patricia Colwell Consulting
4年前最終更新:4年前I like the idea of the TV to the right and remove that ridiculous mantel BTW I never like kitchens opened up to the LR the DR yes .Do you have flooring to put there?
suezbell
4年前Have you determined that the wall you want to remove is not a weight bearing wall?
If you find you need to leave posts, you might consider a room dividing cabinet that doubles as a bar, has glass doors on both sides of the upper cabinets and posts on each side.Connie Carbary
質問の投稿者4年前Patricia,
That mantelpiece looks so bizarre to me. I plan to have a new one created. The contractor is trying to match the existing flooring. We will see. The laminate in the kitchen has to go. I personally think in this case opening up the kitchen to the LR will improve the flow. There isn’t a dining room. It’s a very small house about 1600sf.Connie Carbary
質問の投稿者4年前I love the ceiling! We wanted to open up the ceiling in this house but it’s not possible something about how the rafters are set.






suezbell