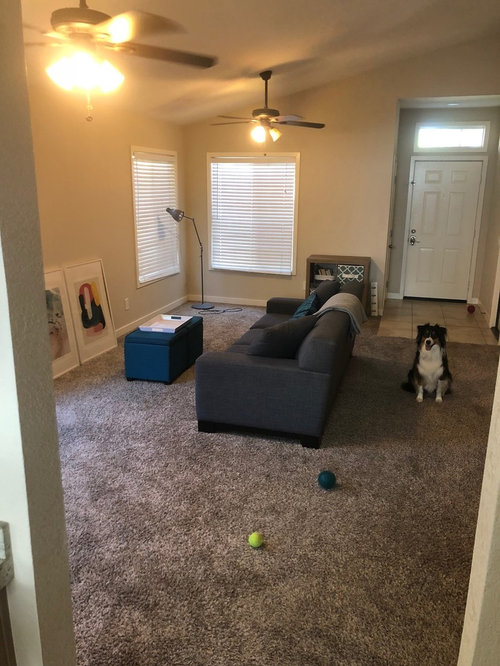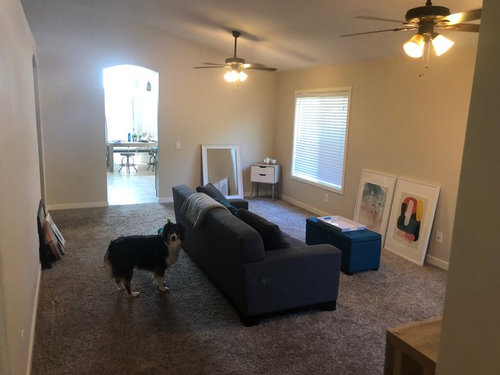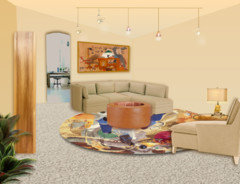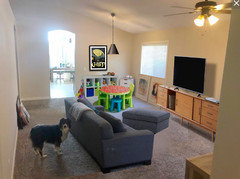Narrow Living Room: Furniture Layout
Hello,
Looking for some advice on furniture layout for this room. We just moved into this house (from an apartment) so we don't have much furniture, just wondering how you all would layout the room (please use your imagination). We are expecting a baby in a few months so we'd like the space to be capable of the following:
1) Watching TV / Lounging
2) Play area plus storage for toys
3) Entryway (just a place to put keys, dog leash, etc.)
We have a couch we like and an end table and short entryway storage piece, otherwise it is pretty much a blank slate. We also have an ikea sectional in the guest bedroom (converts to bed) that we could bring out as well. We are thinking to buy an accent chair or a chaise, some sort of short bench seating/storage, and then perhaps a behind-the-couch-table if the layout suits it. Note: mirrors and pictures on the floor as we don't want to put them up until we figure out how the furniture will be laid out.
Here is an image of the floorplan with rough dimensions:

The door on the bottom is the front door, the door on the left is to the garage. The hallway on the left is to the bedrooms and the hallway off the top is to the kitchen/dining room.
Here are some room pictures (plus our dog). We tried two different couch arrangements:
Arrangement 1 (couch facing side)


Arrangement 2 (couch facing kitchen)


How would you all arrange this? Thank you for your feedback!
コメント (21)
decoenthusiaste
4年前TV between the windows will eliminate glare. Put it on a credenza 25% wider than the TV. Then sofa as in your first two pix. You can get by with less space behind the sofa. Play area can be by the kitchen and doggy stuff can go in the chest by the entry. Add a pair of swivel chairs right and left of the sofa. Put the colorful lady art on the kitchen wall to draw eyes as people enter the front door. Get a long storage piece to put under her that will hold toys. Make sure it is 25% wider than the art. Put the other art piece on the long wall behind the sofa. Try the mirror on the wall left of the kitchen door to pull light into that darker corner. You really need some lamps so the ceiling lights can be turned off for a more intimate and people-flattering kind of light in the room.
Max Vee
質問の投稿者4年前Awesome, thanks for you help! Any suggestions on lamps/chairs you like? We are on a Craigslist budget for the moment but we will furnish the house slowly with some nicer stuff. The house is a relatively standard Southern CA suburban home, maybe a little bit of spanish or mexican style if that helps.
calidesign
4年前For lamps, I would look for one floor lamp and one table lamp to use on an end table. You can find some great, good quality pieces on Craigs List or NextDoor. Furniture arrangement just like decoenthusiaste described above. I would use the two blue storage ottomans over by the toys, and look for a wood coffee table and end table.
Max Veeさんはcalidesignさんにお礼を言いましたlizziesma
4年前While you may not have a lot of furniture, you DO have a really cute dog! Have fun adding to your new place.
Ferris Zoe Design
4年前First thoughts, sofa not in center of room. A wrap around sectional like your Ikea, will make the room bigger. Next on agenda is mirrors, mirrors, mirrors. You will be surprised how spacious that will make this room, and the whole house. I've been designing homes for many years. Other than the https://www.ferriszoedesign.com/eclectic.html, which was my home, every other place I lived was very small, and well placed mirrors have always gotten a "wow, I didn't know this house was so big". I'll post a few later for you, and I'll also do a rendering of what your living room would look like with very simple things like lighting and mirrors. Here's one to get your thoughts started.
This is a 9'x10' bedroom with a mirrored closet on the back wall floor to ceiling and side to side. The reflection visually doubles the size of the room. Do you have any preferences on style, contemporary or traditional, etc.

groveraxle
4年前最終更新:4年前Let me just say I disagree on mirrors. Unless you have something worth seeing twice, I find mirrors are often a cop out because people couldn't think of anything else to put there, and they not only double the size of the room, they double everything in it which often makes the space claustrophobic. Not that mirrors are never appropriate; just know they can be overdone.
Max Vee
質問の投稿者4年前最終更新:4年前Thank all of you for your help! We will keep playing with the couch positioning (it'll somewhat depend on what TV size we go with) but we are going to try with it facing the windowed wall for now. 3 ft felt a little tight walking but it would make the TV viewing experience better I'm sure. We will try to find a long, low credenza/stand for the TV and keep the 25% in mind (I'm assuming the rule is "greater than 25% wider than TV width", so significantly wider would be fine? We will be searching for a coffee table, we are thinking maybe a soft material like leather could both give us a little variety and be a little more forgiving once baby starts walking around and then we would like to find a rug. For the area on the kitchen wall we are going to try to make that a play area with some storage -- we have a dining area in the kitchen and we like it there because we spend most of our time there where there is better light (and tile floor instead of carpet). We may steal the mockup chandelier/light groveraxle put in though, that would probably look good over the dining room table. So, for this playarea we are looking for a low bookcase with cubbies or a storage bench. Potentially a very low kid table or coffee table with some poufs/floor cushions or the ottomans we have now would fit too and could have multiple uses depending on the company we have over. We plan to put art on this wall as well if it doesn't feel too busy. For the wall to the left of the kitchen entry, we plan to do multiple shelves with some family photos/art. For the wall to the right of the couch, we plan to find a small accent chair and end table for a little reading nook. Finally, for the entryway we plan to put a mirror and some hooks + small shelf for keys, purses, etc. The long wall off the entryway is still up in the air, either another mirror + art or some very thin, tall storage furniture. Will need to keep looking here for inspiration.
Will post some images when we can find some furniture that fits the space :)
Ferris Zoe Design
4年前Thanks Max Vee. I'm a transplant from Southern CA also. Now located in Morro Bay. I still visit friends there in Venice and Santa Monica.
oaktonmom
4年前I’d have the sofa up against the wall and have a sofa table behind it with a lamp on it or just side tables with lamps. So what if people coming in have to walk in front of the sofa? How often do you have a parade of people coming in that you need a pathway to the kitchen? The way you have it now, it cuts the room in half and there’s no place to put lamps next to the sofa without cords being a tripping hazard.
groveraxle
4年前Max Vee says: I'm assuming the rule is "greater than 25% wider than TV width", so significantly wider would be fine?
Absolutely. Longer looks better than shorter. Also, don't hang the TV too high if you mount it. Ideally, center of screen goes at seated eye level; otherwise hang it a few inches above the console.shwshw
4年前I have a similar floor plan in my living room, in that, a good portion is the main traffic flow,


decoenthusiaste
4年前最終更新:4年前Yes, grover! Thanks for illustrating what I had in mind. It will look great that way! Do you think there is room for a chair right of the TV unit?
Cheryl Smith
4年前As usual I agree with groveraxle. Making a natural walkway behind the sofa allowing traffic to flow outside the main living area is always preferable to placing furniture against the wall. Longest tv console possible gives more storage for toys too. The tv between the windows eliminates some of the glare while giving someone sitting on the couch a view outside along with viewing the tv. If you were to use a sectional or more seating I would form the L so that the other side faces the front of the house. That will shield to a point the play area from the front door hiding kids clutter as the first thing you see When you walk in the door.
Max VeeさんはCheryl Smithさんにお礼を言いましたFerris Zoe Design
4年前最終更新:4年前Thinking of the children (some of the art on your floor looked like abstract images). Sideview of TV cabinet on left side, and more chairs and/or storage on wall adjacent to entry. When you purchase lighting, the bulbs are the most important. You can purchase $15 pendants and/or spots, but put this brand of lighting in them, SORAA. They're amazing. Sectional is Ikea, so your sectional may fit this way. Imagine a mirror across from TV. That would make a great party, viewing on 2 walls.




groveraxle