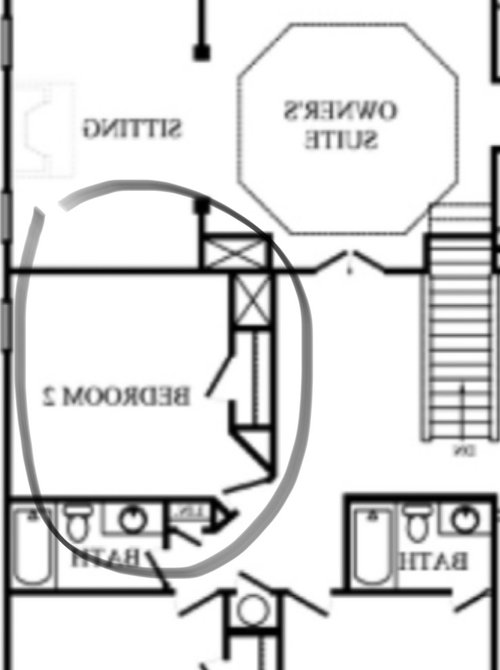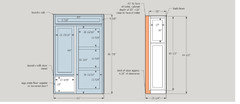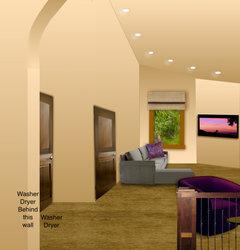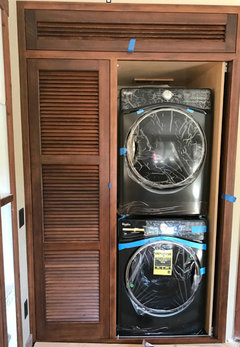Moving laundry upstairs to a spare bedroom
We’ll be moving our laundry upstairs to a spare bedroom and need ideas on how to use the space. It would be a huge laundry room if I don’t divide the room somehow. If I do create separate spaces, what can I do with a space that would then be too small for a bedroom?

コメント (10)
- Rita IglesiasさんはSabrina Alfin Interiorsさんにお礼を言いました
Jeffrey R. Grenz, General Contractor
4年前First of all, congratulations on moving that young adult out into the world! (guessing)
Consider the washer & dryer in the closet with exhaust fan, to control noise and moisture. The rest of the room can have counter on the edges, either with cabinetry below or set on "L" brackets. Love the center island but spacing, at least 4' around really helps. That would easily fill a 16'x16' room, adjust as necessary.Rita Iglesias
質問の投稿者4年前Ha! Not even close, 3 under 5 over here! currently have 2 spare bedrooms and just really want the laundry upstairs. Thanks for your feedback!
Jeffrey R. Grenz, General Contractor
4年前Now that I can see your plan... suggest washer & dryer backing to bath, to minimize plumbing redo, could be in closet or not and use existing closet for storage or "mommy relief supplies".
Regarding the rug bugs.. we've managed to raise 3-1/2 without the help of CPS, last one age 13 still in process.
1. line remaining wall with Velcro for temporary kid storage & time outs.
2. use or create a Dutch door (cut in half) for optional privacy/access control -or- McGiver it... cut off portion of door over middle hinge (creating a door approx. 4' tall) enough that kids don't come in but you can talk to them.
calidesign
4年前I would remove the whole wall blocking off the room to the hall. Put the laundry area on the outside wall, with a long countertop for folding and racks for drying space. Use the rest of the open space for a play area. With kids that young, they like to hang out where you are. You could put a table/chairs there for crafts, or comfortable chairs/ottomans for a quiet reading area.
Rita Iglesiasさんはcalidesignさんにお礼を言いました- Rita Iglesiasさんはerinseanさんにお礼を言いました
Rita Iglesias
質問の投稿者4年前My husband wants the laundry space in the hall as well. There’s a loft area on the other side of those stairs thats a playroom, but I guess we could make that a media room. The simplest (most cost effective) option would be to use half the room for laundry and the other half as large closet.
wdccruise
4年前I'd consider shrinking Bedroom 2 by converting its closet to a room for the washer and dryer. Doors to the washer and dryer would face the hall. That would leave Bedroom 2 without a closet though I suppose one could be built on the opposite side of the bathroom wall, and the entry door rejiggered. Tricky! -- amateur
Ferris Zoe Design
4年前I created a design for a similar layout, and putting washer & dryer in closet requires much plumbing and exhausting. The price doubled before it was completed, because the contractor didn't factor in all of that. It turned out beautiful. I don't know exactly how your layout compares. Your photo floor plan doesn't have dimensions, and it's a mirror image on line, so all the words are backward. If you can give me dimensions, I'll be happy to help you out. The room in my client's home was one open space that I turned into a bedroom and media room. It was adjacent to the bathroom. The bathroom closet was not used, and we just flipped it to open on the media room side with custom made shutter doors. Here are a couple of layouts, closet, shutter doors & initial rendering of whole room.
This is the dimensioning of the washer/dryer cabinet.
Rendering of the entire area. 2 doors you see; one is into the bedroom and the front one into the bath. To the left side of the bathroom door is the washer/dryer closet (it's hidden behind the entry wall.
This is final construction of the W/D cabinet. One side the stacked W/D, left side door has shelving inside.
Right hand side door slides into the cabinet case. Left side does the same.

Greg (wife)