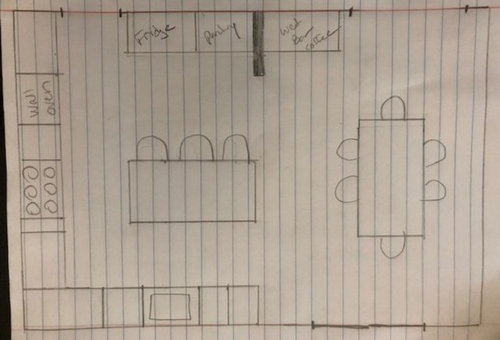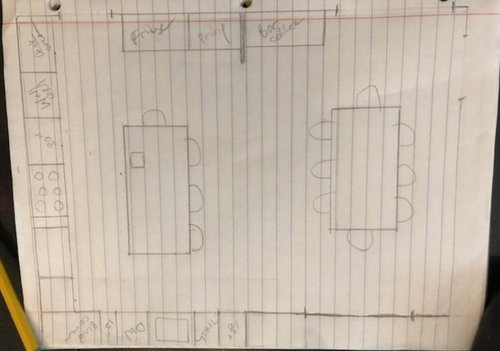Kitchen addition and renovation question
I am doing a small addition to my kitchen/dining room. We are opening up the wall between the two rooms and going out into my backyard. The first design is a 4 ft addition across both rooms and the second is a 7 ft addition for the kitchen and 5 ft for the dining room. I know the difference in cost for the addition is not much going the few extra feet, but I sort of prefer the smaller addition because the room feels like a nice size to me. With the smaller addition the dimension will be 17x25 across both rooms. My husband things the island needs to be oriented the other way. In order to do that and keep a 7 ft island the kitchen needs to be at least 19-20 feet, hence the second option. It just seems so big a space to me. I would love an opinion about the island and whether is=t is a design no no to face the sink inmy first drawing? Thanks so much.


コメント (13)
NewWest design studio, llc
4年前Based upon your plan sketches, I recommend the larger addition with the longer island orientated to face the dining room. This layout offers a good termination for the cabinetry at the exterior sink wall, as well as great circulation around the island and better out of the way seating at the island. Of course, with any addition the exterior of the house needs to be considered. Good luck with your project!
Debbi Washburn
4年前最終更新:4年前I think you need to sit with a kitchen designer who can put this in a 3d viewing. You can never really appreciate what the island will look like unless you get to see it that way.
Personally I like the top direction better only because then you are not back to back seating with the table - you will have to leave much more space for that to function.
Also you had said it would be a 7 ft addition to the kitchen and 5 ft for the dining room?? That is not how the picture is drawn ( it looks to be 7 ft all across both rooms ) so that could be an issue with the island as well...
Good luck!
RappArchitecture
4年前Yes, kitchen designer would be helpful, if only for a consult. I lean toward the first sketch as long as there is adequate clearance behind the island seating. And this option will definitely be less costly.
seregiel
4年前I prefer the first. It’s a good use of space with a good level of clearance and everything fits in its space. The second has more room but it’s just that... room. Empty space can feel like possibilities but since you know what you want it just seems wasted.
seregiel
4年前I would switch sinks and oven/range location if possible? Or maybe even fridge? The only negative is fridge away from sink but I don’t have a strong need for the ice water fire dynamic lots of others have. A sink by the yard can be more helpful if you have a kitchen garden then it being near a fridge. YMMY - the fridge, sink, cook top order is favored by a majority
Jo S
質問の投稿者4年前Thanks so much for all your feedback. I should have added that the sink wall faces by backyard so moving the range and sink is not an option as I prefer the window above my sink. The current dimensions are 13 x25 across both rooms. I had the same feeling about not liking that the island in the larger kitchen has the seating with backs towards the table, although I see a lot of kitchens designed that way. My husbands issue with the in the first design is that he doesn't think the island should face the shorter wall (The sink wall is 12.5 ft in the kitchen section). He thinks it should face the other wall. Of course, to do that I have to either shorten the island or lengthen the room. I know I need to have a prep sink in the second design as the sink and fridge are 15 or so feet apart, but I am still concerned it may be too long and not as easy to work in. Also, this is drawn to scale and in the first design the island and table are 5.5 feet apart.
User
4年前So is the wall that you’re opening up halfway is which wall in your drawing, the one with the fridge?
Jo S
質問の投稿者4年前Hi Claire, Not sure i understand the question. The wall that is coming down is the wall between both rooms. Currently each room is 12.5' wide and 13' long. The wall with the fridge is a load bearing wall. Behind it on the kitchen side is my foyer/hallway and on the dining side is a sunken living room.
Kiyohara Moffitt
4年前The orientation of the island in the second, larger option, is definitely better. The range ends up with a usable work surface and island sink, so cooking is better with this layout. And typically the stove with full height backsplash and hood is a focal point of the kitchen (like a "hearth" in a sense) so having the diners at the island face that is better.
Attaway Homes
4年前I think the first option is more visually appealing. If you turn the island, then it has everything going the same direction, which looks more like rows in a store. When you have the island turned the other way, it is more conducive to allowing those sitting at the island to see those at the table versus having their backs to the room. The first option actually feels more inviting and intimate, but not crowded. Good Luck!
Jo S
質問の投稿者4年前Wow! thank you all so much for the amazing advice. It is so helpful to hear other's perspectives.




girl_wonder