Utility bootroom combined
We have finally had our plans approved, and our current galley kitchen will become a utility/bootroom. It will need laundry space, but I'm looking for any clever ideas to include for the 'boot room'. We live semi rurally with a dog and kids, so especially at this time of year mud gets everywhere! What should we be installing for wellies, muddy clothes and paws? Unfortunately we won't have room for one of those amazing dog showers

コメント (23)
A B
質問の投稿者5年前Also I need to somehow keep the clean and dirty elements of the room separate. Ideally I'd like to do the ironing in here too (just about space based on our current kitchen).
temple274
5年前I hate the idea of you dealing with your laundry in the walkway section. It’s bound to be dirty no matter how you deal with mud and boots at the door end and you’ll be cursing every time those tangled shirt sleeves drop onto the floor.You don’t give dimensions but is there any chance you could position the washer and dryer (stacked) at 90 degrees to the obvious so their backs are to the loo end rather than sides. That would leave you with loading/unloading/ironing space where the worktop is currently shown. If you need more laundry storage space you could then build some in at the opposite end of the worktop space. And if you don’t, then switch ends and put coat/ boot storage at the loo end and washer etc at the other.nmlondon
5年前id agree with temple 274, the house we rented once (and my mother in law’s house too) had a similar lay out, utility/bootroom off the kitchen (no wc) leading into the garden in the very urban Surbiton. There still was still mud on the floors as sometimes we would not take the shoes off if needed to grab something quickly from the boot room, sink was always filled with gardening gloves and tools, no clean surfaces for the washed or dried laundry to take out/fold.A B
質問の投稿者5年前There is also a (windowless) pantry and a small room upstairs (about 1.5 m ) that could maybe be for the clean laundry. I hang a lot of washing outside so wasn’t keen on having an upstairs laundry though (plus worried about leaks and noise). So I keep coming back to this combined space!Mark Riches
5年前Hi.
Just a brief suggestion that you might want to try one of these.
We have one and it’s brilliant.
https://www.hafele.co.uk/en/product/ironing-board-wall-mounting-ironfix/0000000d0002504d00010023/
MarkE D
5年前I like the idea of raised washing machine and drier but wonder if this set up wouldn't make the whole unit shake and shudder.
minipie
5年前A few suggestions:
- if you have the ceiling height, a sheila maid / laundry maid hung from the ceiling, could be used for hanging wet laundry on wet days, or for wet coats
- maybe instead of a sink in the loo, turn the sink 90 degrees and have it larger and dual purpose - for hand washing after loo visits and for cleaning off mud etc.
- what’s the heat source? A small heated towel rail is very useful for wet kit - if it’s electric you can turn it on and off as needed. Or hooks above a radiator, but again it’s useful if the rad is electric or dual fuel.i-architect
5年前I used to do design work for a Fire & Rescue Service and key for controlling the dirt from their boots was to use a really tough entrance matting. I used to specify one by Heckmondwicke. Having a matwell with entrance matting that reduces the mud, some easy to clean flooring (tiles or rubber possibly), and a strict shoes off policy should help! Jane :)
A B
質問の投稿者5年前This is the current room. Quite a good size. Ill try and measure tomorrow. I was wondering about having 2 large sinks at either end of a worktop. One dirty one clean. I like the idea of a very narrow cupboard for coats etc on one wall. I’ll look into those mats too thanks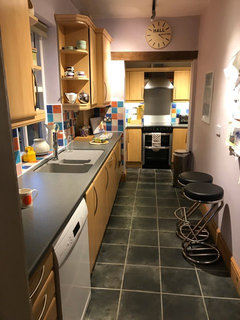
User
5年前Did you want a shower? Just thinking, that there is more than enough room for one by the W.C area, if you move the new door. Dimensons would help too.
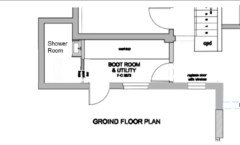
minipie
5年前Actually seeing the good size of the room from your pic, and MATH‘s drawing - you could split the room in two and have a dirty and a clean room with a door in between. Nobody allowed in the clean bit till they have washed off! The tricky bit is that the downstairs loo would be in the dirty bit - unless you have another place for a downstairs loo...
LWK London Kitchens
5年前Hi Jen,
We have helped clients overcome similar scenarios and obstacles.
Below are 2 examples of solutions.
You can either have your appliances stacked or side-by-side, both of which options are secure and space saving, allowing for more storage and additional cabinetry, tailored to specification. Let us know if we can be of assistance or if you have any other questions - LWK Kitchens
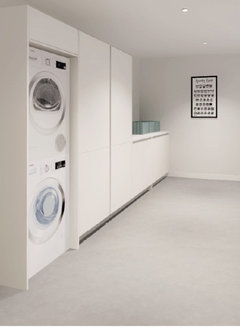

OnePlan
5年前Thanks for the mention Luciana ! Yes we often design raised laundry appliances - set on an anti vibration mats to help keep things calm when the appliances are on spin ! There’s some examples on our pro page !minnie101
5年前Hi Jen. It's quite hard without exact dimensions but I would do something like pic one but with the sink "exposed" at the wc end of the room like in pic 2. One cupboard : ironing board and stacked clean and muddy laundry baskets, then a pull out clothes airer (with ventilation holes in the door) and then stacked washer and dryer with a pull out shelf between them for loading/unloading. I'd keep the cabinets light given the space. Just counting tiles I think you have room (and be able to access the cupboards!) for a narrow bench with boot, shoe, brolly storage underneath on the window wall and then coat hooks above (you may also be able to fit a long radiator under the bench). You can buy portable washers for the dog and boots, although the one on the link has hit and miss reviews and you could also consider attaching a hairdryer on the window wall if your dog goes near them?! Washable mat by the door, boot scraper outside and I'd go for LVT on the floor.
So have the plans gone through to extend the garden room? Exciting!
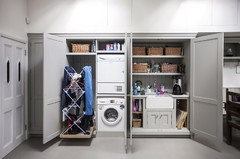

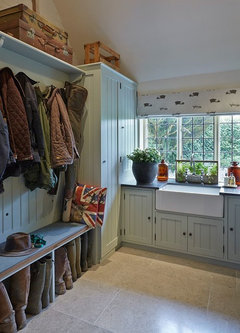

A B
質問の投稿者5年前All really excellent ideas thanks. Especially like the portable dog/boot cleaner. Plans for double storey extension finally been approved and layout all sorted. Currently our kitchen is far too small, and our hallway is full of mud and ‘stuff’. Very frustrating but also good to appreciate the issues that need solving I think!A B
質問の投稿者5年前For the utility room? In general I like an eclectic mix of furniture rather than just one style. Works so well in a Victorian house with a new extension anyway :)Resh
5年前Raised washer and dryer with pull-outs underneath to take laundry baskets, as in the Pinterest photo above.
But the big one - tanked floor, like a wetroom, to a central fast flow floor drain, and a hose with shower attachment on it, controlled by a mixer tap. You can literally hose things down in the room - dogs, wellies, stubborn children.A B
質問の投稿者5年前Thinking about this further, I'm considering making the WC a wet room, with shower on wall and drain in floor, where we can hose down dog/wellies etc. The main part of the utility room is 1.75x3.5 roughly. Will get some tough entrance matting by the door. That will leave room for some tall units for ironing board/hoover etc, plus sink and work surface. Then on the left a cupboard for coats, and a bench under the window. Might all be a bit of a squeeze though!
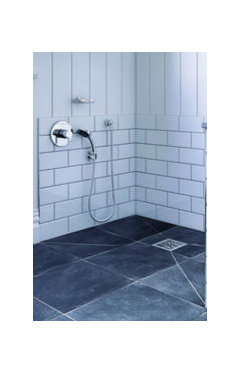
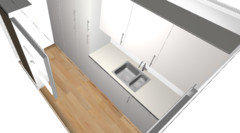




Luciana