Before and After - Family Kitchen
User
5年前
注目アンサー
並び替え:古い順
When our clients decided on their new home, they thankfully saw the potential in a dated but stunning traditional stone-built house.

The existing kitchen was tired, with cabinets and appliances which sorely needed replaced, and a layout which didn’t meet with today’s functional living requirements.
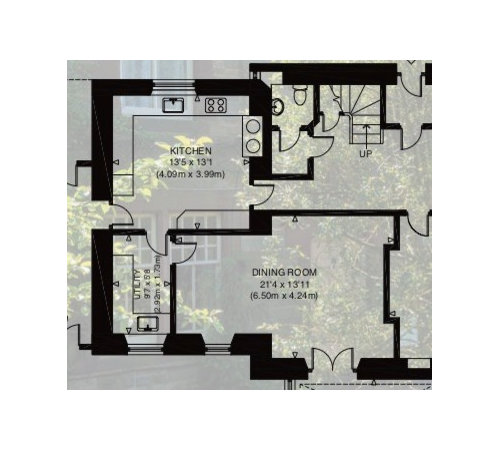
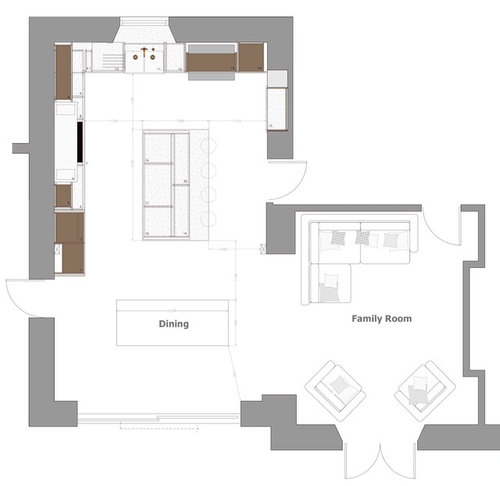
With three young boys there was the definite need to create a large family area where they could cook, eat and relax together. Walls were removed, rehoming a small utility elsewhere and extending the dining room to accommodate a large table and a lounge area at one end, created the open plan living they desired. The layout of the kitchen developed naturally with the shape of the space dictating the arrangement.

We developed a contemporary yet classic colour scheme with hand-painted cabinetry and brass accents. The paint finish was chosen due to the flexibility it offers when a few years down the line the family want to change the colour scheme, or touch up any little knocks caused by the kids!

An Egger melamine carcass was the perfect compliment to the colouring of the new Oak parquet flooring. We settled on a textured effect which has more interest than a standard Oak melamine often used. Real Oak veneer was used within glazed wall cabinets and solid oak drawer boxes finished off the cabinetry interiors perfectly.
During the rip out...
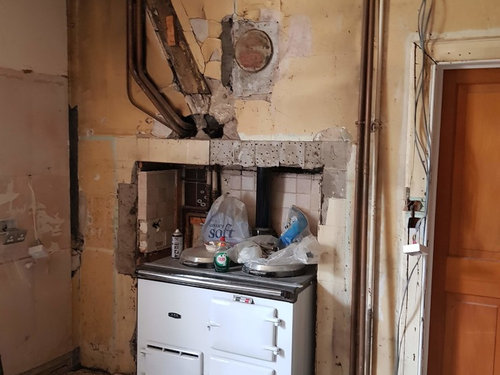
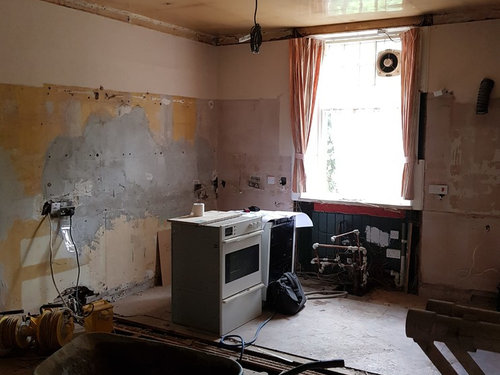
Once the room was ready we quickly made progress…
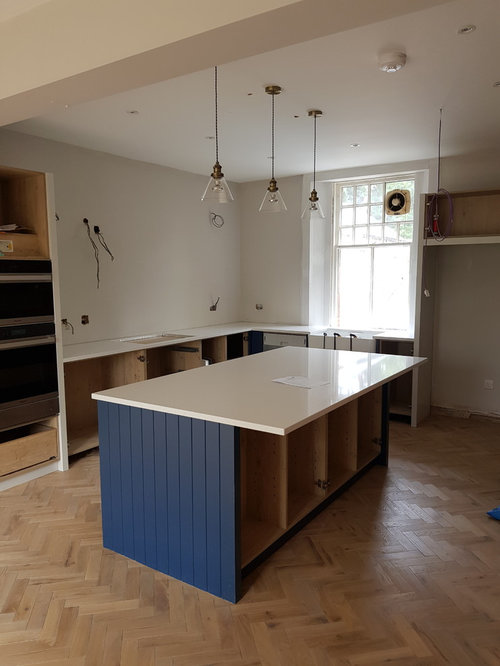
And Finally...
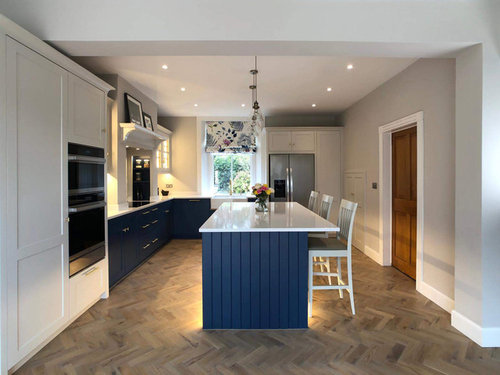

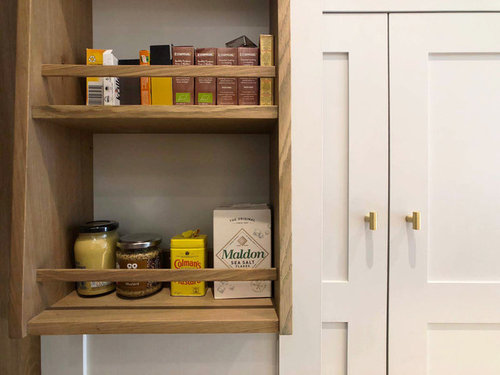
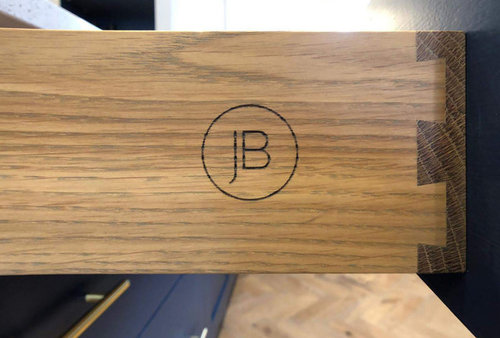
Thanks for the comment Daisy! They do love it and the kids think it's great sitting at the breakfast bar!
Hi Heather,
I don't but I did find these similar ones on Wayfair: https://www.wayfair.co.uk/lighting/pdp/searchlight-pyramid-1-light-cone-pendant-srl4859.html?piid=17706084
Hope this helps!
What great vision and a well executed project. We love the colours. Enjoy your stunning kitchen
Absolutely amazing! The colour scheme is just perfect. What flooring did you use please?
Great transformation! The entrance door stands out a bit, but apart from that the room looks very beautiful
Looking good.
The quality of the two photos with the new kitchen in situ look a little 'unnatural' to me. Almost as if they're computer generated. Are they digitally enhanced perhaps?
Hi Fairfax Flooring,
We didn't specify the flooring but I believe it is a solid Rustic Oak, with a matt oiled finish.
Hi fclarkson,
It was actually a Kenwood KSBSDIX16 and the manufacturer recommends:
25 mm to the sides
25 mm above
50 mm to the rear
Hope this helps!




Sonia