Design ideas for study room
Wondering if anyone can provide advice of how I should set out my study room?
The room sits directly off our front door entry way and you can walk through the room to access the internal garage door(white) and can walk through to dining room.
Dimensions of the room are 2.7m wide x 5.2m long. The white wall opposite the windows is approx 3m long.
I want to have a work station desk to fit 2 people so thinking my only option is to have a long desk built along the 3m white wall. Appreciate any other ideas though! Thanks.
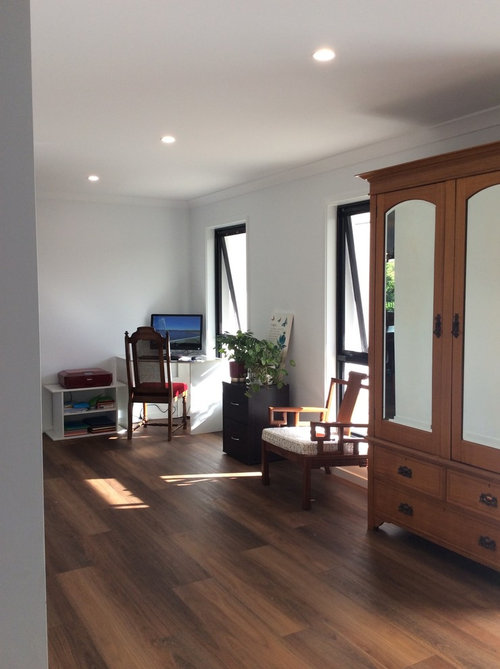
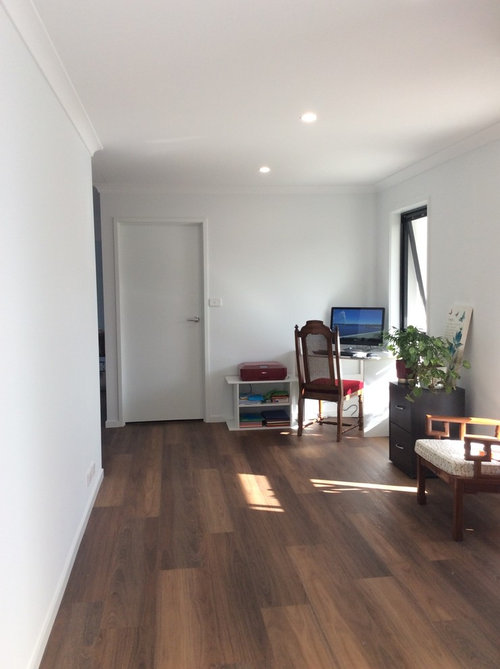
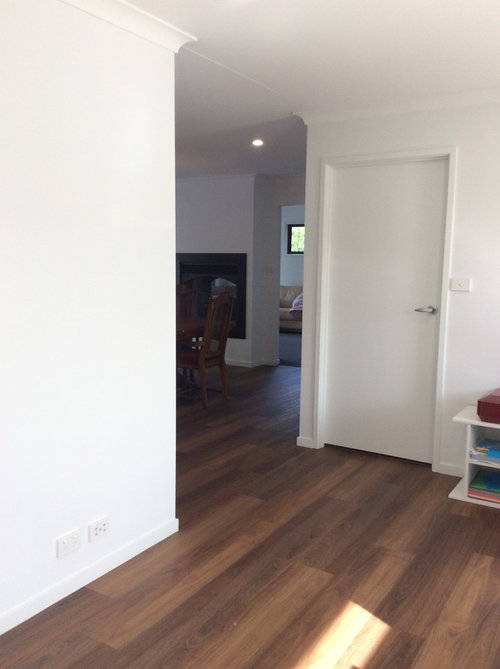

コメント (10)
oklouise
5年前最終更新:5年前a desk along the blank wall sounds ideal but as it appears the space is visible from the front door you may decide to include matching wall cabinets with open shelves and doors as well as deep drawers to store computers etc out of sight when not in use...a cabinet maker would be able to custom make some suitable cabinets or flat pac cabinets like IKEA or Kaboodle would make a more economical arrangement
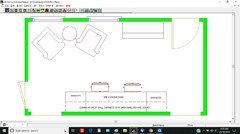
User
5年前Get a cabinet maker to custom build a work station across the entire width of that blank wall. As it is on full show I would recommend incorporating mainly cupboards and drawers so you can hide stuff away. Consider using a coloured polyurethane and nice stone bench top and cabinetry hardware, as it will be the first thing guests see when entering your home. Contact me if you would like further design suggestions.
oklouise
5年前最終更新:5年前many thanks all looks lovely and a dark stained study desk and shelves should look great with the floor and also complement your furniture
dreamer
5年前Hi Des, you could put the study desk along the wall with the windows. The desk could be the same height as your middle window frame. You could incorporate drawers under the desk for storage. Then have storage, either open or enclosed on wall that is visible from front door.
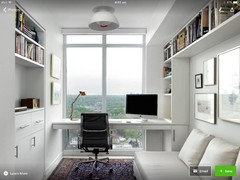
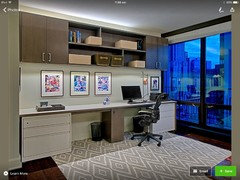
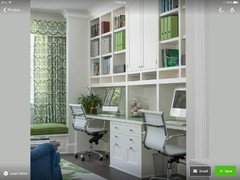
dreamer
5年前In my home office, I managed to find a buffet that was the right height for two shelves of A4 files. It looks like a normal buffet, but is my storage for papers and files. Maybe you could incorporate something like this on the wall that is visible from front door.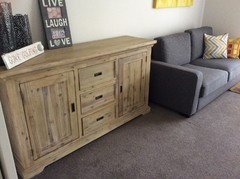
julie herbert
5年前Hi Des,
Something like this could look great.add a couple of comfortable chairs , love your beautiful floors too.


siriuskey
5年前I would have the desks across the windows with a set of draws between them and open shelves on the wall above the drawers. That lovely Amoire is a great screen from the front door for the desk. The lounge to stretch out on when needing to read something.
Much nicer to have a view from your desk instead of looking at a wall. both windows can have internal timber shutters or blinds for privacy. cheers





Des Young質問の投稿者