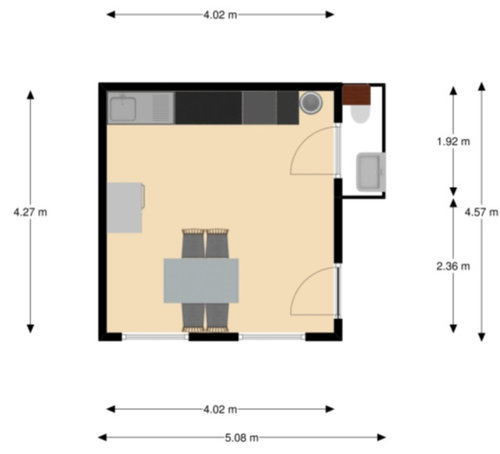loo just of the kitchen :( in need of advice
Hi everyone,
I found this forum extremely helpful in the past and hoping to receive some great advice this time too.
I have a downstairs toilet nightmare... The loo is just off the kitchen and as long as it doesn't bother my husband and kids I am extremely uncomfortable with the thought that this is just right next to.
Pretty much if the door is open and I am washing dishes i can see lovely toilet just THERE.
Anyways, we re having major refrub and redesign of the kitchen ahead and I am just thinking of ways to hide this away somehow...
I have considered to box the entrance to the toilet with the idea of tiny utility (just a washer and dryer in there )with the bifold door in the shaker door style (the same as kitchen units). This would work as a walk through space, therefore the idea of having a toilet next to would be that bothering(?). I am however not sure I can sacrifice anymore space in this small enough area...
Let me know your thoughts please, I am sure some of you will come up with the lovely ideas.
Unfortunately space is only tiny and I need to fit in my dining table there as well. Extension is not an option...
Please see plan attached. Kitchen/dinner measurements the wall with units on 4,3m, the wall with the doors on 4,6m.

コメント (7)
Buildcloud
5年前Do you have to have this toilet, is it the only downstairs toilet? Could you move the door and open it onto a better room of the house? Maybe a corridor? It might help to see these rooms in relation to the rest of the house.
Maja I
質問の投稿者5年前it is tight but bearable. I am not fuss that much about the size of the loo, but the way to keep it out more than it is now. Maybe an improved kitchen layout? We re about to change everything in there anyway, starting from the floor and moving/adding extra switches around the room...
Maja I
質問の投稿者5年前@buildcloud Unfortunately, it is old cottage, with no corridor, neither entrance hallway. Entry right into the living room, which we have tricked a little already. Cannot add the hallway , the only other option would be to get the loo entrance on the other side, that would be from the living room? it wouldn't be comfortable solution anyway ... Unfortunately I don't have a full floor plan, but it is easy to imagine mirrored room (living room) to the kitchen and the current WC is located just under the stairs with the entrance off the kitchen.Hope it makes sense
Lifestyle Kitchens
5年前If you don't need need the downstairs toilet I'd get rid and use the space as a utility room and stack the dryer on top of the w/machine, also try and move the door (or make it smaller) so you have just over 600mm of wall so your units/worktop can butt up against the wall and you make better use of the space where your bin(?) is.
Don't know why they changed the building regs, used to have 2 doors between a kitchen and toilet.
User
5年前Good idea Jen. What do you think about this: shift the red rectangular box to the right and instead of adding units build the partition with door access on the short side of the box. Lose the existing door and move washing machine as you suggested but to the toilet. Space could be reorganized with better access to the basin too.




A B