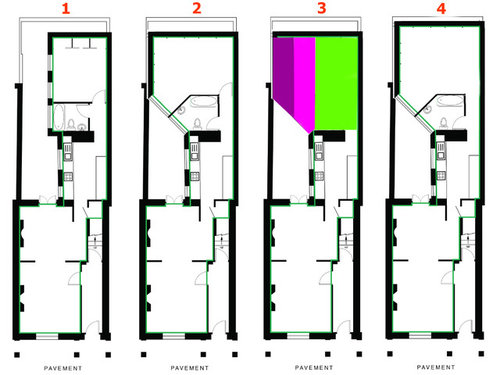Extension on a Georgian flat in Islington - opinions/advice needed
Hello,
I need some advice on rebuilding an existing extension and wondered what people thought of a) the liklihood of getting planning permission and b) the general idea? The flat is around 570 square feet at the moment. The existing extension covers a lot of the outside space, leaving a long thin strip which doesn't get a lot of use. It houses the bedroom, which works for me as it is very quiet, there is nothing above it. In fact I use the roof as an unofficial roof terrace - it gets the sun until about 4pm. I am hoping to get planning permission to make it official - the council think I have a 60% chance of getting it. I know that turning it into a two bedroom flat with the bedrooms at the front would increase its value more, but I like the quiet at the back. The courtyard would let light in - it gets sun in the morning - although I'm concerned it would be a bit dank. Is the angled glass a good idea? Or would prospective buyers be put off? Also, any thoughts on basic costs - including architect but minus fittings etc would be good.

Pic 1 shows it as it is.
Pic 2 shows the basic idea with a floor to ceiling frosted window in the bathroom. The current bath is a 1500mm one and I would like a slightly bigger one, and possibly even a separate shower. This gives a large bedroom which could possibly have a dressing room attached but it would also have to house the stairs up on to the roof. The door would open out onto the patio and the bedroom roof would have glass panels.
Pic 3 shows the way plan 2 would work with the roof. Green would be roof terrace, glass balustrade lined up with upstairs neighbours wall. Pink area is new flat roof, purple is sloped roof down to the adjoining wall.
Pic 4 would extend to the back making the bedroom very large, the biggest in the whole flat. Would this provide enough space for a second room/study?
Any thoughts much appreciated, thanks.




Jonathan
User質問の投稿者
Dickson Architects Limited