Catching a framing mistake late in the game
Plans show this wall being flush with counter, so about 25" deep. It looks to be about 30" deep in my picture and I'm going back to measure today. But it cuts down the walkway significantly.
Has anyone tackled having a builder fix an issue like this so late in the project? What was the response?
Thanks.
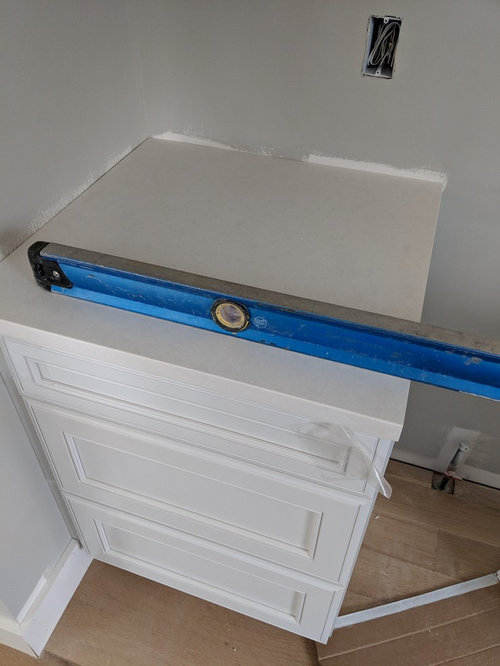
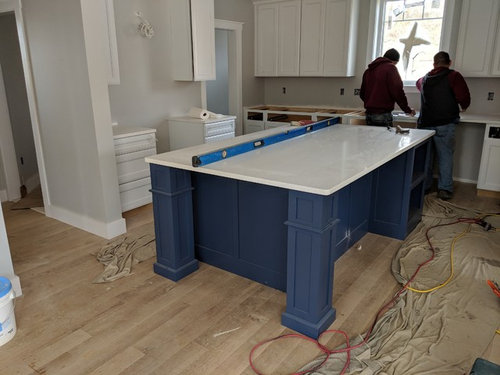
コメント (105)
just_janni
6年前In any of the kitchen iterations, was the fridge ever on that wall? It appears in the original plan you showed, the fridge "slot" was 6" deeper to allow it to be somewhat flush with the fronts of the cabs - and the cabs sat on a wall that was built out.
Regardless - you are where you are - I echo Davidcary's concerns about the availability of flooring under both the wall and the island. Even site laid / finished floors won't be under the wall.
This situation echo's advice I have given to all folks embarking on this journey - buy about 6 tape measures and some levels in varying lengths. Have one with you at all times. MEASURE EVERYTHING. It appears that most issues happen when the initial mistake isn't caught (either by the HO, the GC or the site superintendent) and the can gets kicked down the road. Then - when it's discovered, it's a TON harder to rectify. (Dealing with a small annoying problem like this myself)
vinmarks
6年前Are you taking into account the rail which the barn door will slide on? I would think the rail has to be a somewhat longer then the width of the barn door.
Sammy
6年前Have you measured the overall size of the kitchen to see if you get 16’6” and 24’6” like the measurements on the drawing?
ArlWV
質問の投稿者6年前Sammy, yes that's how I discovered the whole shrunken kitchen issue yesterday and why I added the second bigger issue to this post. It is 6" shorter than drawings.
Barn door question I addressed above I believe.ArlWV
質問の投稿者6年前@sammy,
I don't have that exact dimension written down, but yes, it is closer to 61". I know this adds to the confusion, but it is not exactly the full 6", and I think this is because that inner wall is thicker due to the pocket frame thickness being used across that entire wall.
Here is a picture of the pantry corner, looking out at the kitchen. If you look at the highlighted part of the plans and then look at the picture (excuse the shadows), you can see there is an extra angle introduced in the real wall because it was not built to plans. There is an extra roughly 6" wall in between the pocket frame wall and the diagonal wall that runs from the kitchen to the garage (with the mud room on one side and the pantry on the other).
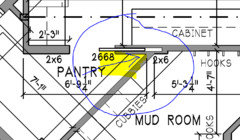
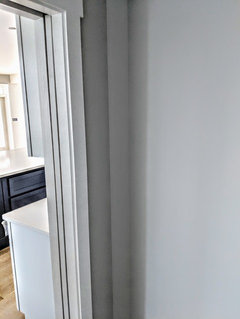
beckysharp Reinstate SW Unconditionally
6年前The goal originally was for two people to be able to sit at the end and that might not work anymore, but that's a smaller issue.
Wait -- the shorter end? The one right by the doorway and the offending longer-than-it-should-be wall? If so, that might be a silver lining, because that's right in the path of traffic.
ArlWV
質問の投稿者6年前@beckysharp You are correct on the location I am referring to.
I see what you mean, but with stools there, I'm fine with the clearance since most traffic will come in that hall and turn left or right, not go straight. But I've marked up the plan to show exact measurements.
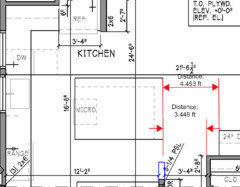
Island top is longer than per plans, but of all the things being discussed in this thread, the room behind these stools bothers me the least.
beckysharp Reinstate SW Unconditionally
6年前I see what you mean, but with stools there, I'm fine with the clearance since most traffic will come in that hall and turn left or right, not go straight. ...
Island top is longer than per plans, but of all the things being discussed in this thread, the room behind these stools bothers me the least.
Maybe it's because I'm married to a builder who always has at least one tape measure in easy reach, my father was an amateur woodworker whose favorite phrase was "measure twice, cut once" , or maybe I've just spent too much time in the Kitchen forum since first finding GardenWeb, especially Buehl's great kitchen design FAQs (including the Aisle Widths/Walkways/Seating Overhangs/Work/Landing Space/etc FAQ), but this, um, overly relaxed and loose approach to the spatial needs and relationships in a kitchen, and frequently changing plans, seem to be at the root of much of the current snafus. Being aware of these spatial needs is key to designing a kitchen that's truly a functional and pleasant place to work in, not to mention as functional as it is beautiful.
It's also hard to tell about traffic into/out of the room because we've been looking at just a snippet of the overall plan for this floor, so we don't know what/where the other rooms are, how they relate to the kitchen, and so how traffic would flow.
It occurs to me that after your meeting tomorrow, you might want to post about your situation, along with a complete set of plans, at the Kitchen forum. Not the usual timeline : ) but they might be able to help you achieve something close to your goal before you get any closer to the end of your project and end up with "A big fancy expensive kitchen with narrow walkways that make it feel pretty tight and cramped. Very disappointing."
ArlWV
質問の投稿者6年前To those asking about the floors, in case the island or walls are moved/resized, the floors are solid hardwood unfinished. They are scheduled to be finished this week.
The flooring was put down before the island, so at least we are ok-ish there. We also have a pretty large amount of leftover flooring.
ArlWV
質問の投稿者6年前Becky, I realize that I have been posting snippets and details in a reactive manner to answer questions as they have come up - it would have been more clear to just lay out everything up front regardless of what I was trying to point out.
However, I assure you that none of this impacted the location or length of the walls in any way, shape, or form. They were all done before any shifts in cabinet, appliance, or island layout or size was even determined.
This post has become more about people trying to catch me at fault for something than about recommending how to handle the result.
Design Solution Group
6年前Hi Karl - contractor should be responsible to cut that wall back at NO cost to you. depending in what State you live in, that clearance might not even pass final inspections. I think you should address it now rather than later
it could also be that the island was too big for the space. you should have minimum 36" of space to walk around between the island and the perimeter cabinets
If he proceeds to cut the wall back, he will have to patch the hardwood floors and ceiling. Hardwood floors might have to be refinished in the kitchenbeckysharp Reinstate SW Unconditionally
6年前This post has become more about people trying to catch me at fault for something than about recommending how to handle the result.
Karl, I realize you're under even more stress than usual for a home build -- I get this, we've been building our own house for four years now and in that time my husband was diagnosed with cancer and had cancer surgery shortly after we started our build, and just three months ago as we were close to finishing had a heart attack and two stents put in -- but people here aren't trying to catch you at fault. We're all trying to help you achieve your desired result -- a kitchen that's as functional as possible, and as functional as it is beautiful -- before you hit the finish line.
User
6年前最終更新:6年前This is the wall in question, correct? The one that is shown as a standard 30” stub wall? And ended up a barely over standard 32” stub wall?

It isn't the source of your problems. The design as a whole is the issue. 2” isn’t going to make a Hill of beans difference when the whole thing was designed incorrectly from the beginning. The island is much too large for the space. It needs to go on a diet.

chispa
6年前Sophie, that is the "minor" and easily corrected problem. The other problem is that the wall perpendicular to that one got built/moved 6" to the right, making the kitchen isles smaller. The framers did not follow the plans.
Karl, sorry you are having to deal with this. Yes, please update us on what the builder says. Always good to see the resolution to a problem included in a thread, as it helps those who might face a similar problem down the road. Walk away from the computer, take the family out and try to enjoy the rest of your weekend!
ArlWV
質問の投稿者6年前Sohpie, that wall juts out almost 9" further than is shown on the plans. The long run behind the range was framed about 6" closer to the kitchen than shown on plans.
@sammy and @chispa, the GC went over and, according to the foreman I spoke with today, spent a long time taking lots of measurements. We missed each other as I didn't know what time he was coming and I had left when he got there.
I got an email response from the GC's business partner (client relations and PM guy) before the GC visited, basically telling me all the generic CYA reasons, including: "Framing dimensions are completely dependent on the foundation. Often times, there are inconsistencies between the two."
I wrote them back and have not had any official response or follow up after the site visit. Will update when I know anything!
just_janni
6年前"Framing dimensions are completely dependent on the foundation. Often times, there are inconsistencies between the two."
Since when does math change based on elevation?
dbrad
6年前Haha, yes sometimes foundation changes do mean framing changes, just not this time. I see no reason they can't just cut that wall back.
dbrad
6年前I should have also mentioned, I completely understand your frustration at framing being altered on the fly without your approval. In our case it was much more substantial and would have been 5 figures several times over to completely rectify (although the framers agreed it would be on their dime).
Rather than introduce that delay into our project though, we moved forward with a modified version of the original - plus a decent credit/discount. So while you're thinking through all of the possibilities, consider one where - while not the original plan - things are changed to a level of "workaround" where you are satisfied and you get a check for accepting it. It's always an option.
ArlWV
質問の投稿者6年前Welp...after 5 days of waiting, here is the big response! I am completely stuck between feeling like my house was, in part, not built the way I've paid for it to be built and being told it is just the way it is and sh*t happens.
Any suggestions?
"...there is no concrete way to determine what caused the shift unless all the framing is exposed, which is neither reasonable or practical at this point. Based on our significant custom building experience, adjustments are made all the time when framing a custom house for various reasons. From practical and expediency standpoint, we give experienced framers the autonomous flexibility to make minor adjustments on the fly unless a significant structural issue presents itself."
cpartist
6年前最終更新:6年前That's complete BS. At this point, get an independent inspector. A good way to find one that really is on your side is to call your lawyer and ask his/her suggestion for one. Then have the inspector come out and have a joint meeting with the GC, yourself and the inspector.
There is no excuse for that other than the foreman didn't measure before the walls went in.
ArlWV
質問の投稿者6年前Thanks @cpartist. What can an inspector do at this point? Just act as a third party stating it was built different from the plans or is there another role they are serving?Joseph Corlett, LLC
6年前It is not bs. It is factual and reasonable. It's a house, not a space shuttle.
Shrink the island and move on.
cpartist
6年前最終更新:6年前Sorry Joseph, I can understand 1-2" off on the total size, but not moving a wall 9". That is NOT reasonable. I would have been livid if my kitchen were 9" narrower, changing everything in the room.
More angry than I am about my windows being 2" lower than the plans had them.
He/she would be a "more knowledgeable" person to act as someone in your corner calling them on the difference.
chispa
6年前I can understand the builder trying to minimize the narrower kitchen and take no responsibility for that, but what did he say about the short wall that was built longer? Is he going to shorten that wall? I would at least fight for that fix. You want to do that before you stain your floors.
User
6年前Unacceptable. Homeowners are constantly asked to suck up someone else’s mistakes. How about people take responsibility for their errors and fix them. What garbage.ArlWV
質問の投稿者6年前Interesting to see the GC vs. the customer perspective play out here on this post...
I want to see Joseph's (and my GC) perspective, but there is as much of a chance that this was a total screw up my builder should have caught as there is that it was for a justifiable reason but nobody can say what that reason was. And just claiming the latter is also an easy way to escape accountability for the former.ArlWV
質問の投稿者6年前The bigger issue results in my kitchen losing almost 10sqft of size, but I know that space is never coming back.
The stupid wall that just juts out into the workspace walkway for no discernable reason...how can they not step up and fix that??
I've gone back and specifically requested that as a minimum resolution. Not holding my breath based on the approach so far.Lyndee Lee
6年前Maybe you should ask them if they would object to a minor adjustment in their payment.
I understand their point about it being impractical to rework the area to match the original drawings. However, I think you are not wrong to insist they alter the wall which impedes your access to the kitchen. That aspect is not a judgement call about different priorities in the layout of a house. No one will be able to look you in the eye and insist that is OK as it stands. Your contractor needs to step up and discuss how to modify the area so you have an acceptable width opening. You may need some additional voices echoing your statements that this is not acceptable in its current form.strategery
6年前Seems you did not speak to the GC directly. That's not how I would roll.
My builder would never move a wall without asking. Might be interesting to hear from folks who are building or have built full-custom homes - would their builder move a wall without asking?
Virgil Carter Fine Art
6年前This is going in all the wrong directions. When communications are limited to exchanges in writing, one has to either lawyer up (to match communications); or simply yield to the written communication from the other side.
Avoiding face to face communications, and resorting to written messages is always a bad sign and an indication that the other side doesn't much care and doesn't really want to budge.
Certainly a house is not a space capsule, but dimensioned drawings are what are used for construction. Who installed? Who supervised? Who is responsible?
What you are getting is a shrug of the shoulders.
What happens when the next "no concrete way to determine what caused the shift" happens?
What does your construction contract say about building according to drawings and specifications? Either the builder signed a construction contract to build a house according to the construction drawings and specifications or he didn't. If he didn't, shame on your for signing such a contract.
Your choice now.
ArlWV
質問の投稿者6年前"...in a workman like fashion in accordance with the plans drawn by ..... Architect Revision 7/6/2017 , specifications and materials list attached as Schedule A. Field foundation and framing dimensions and the contract schedule A take precedent over all other documentation. "
From schedule A:
"All lumber and framing materials sized and spaced per approved construction drawings."
And then the question comes up about what legal meaning and bearing the phrase about field framing dimensions has relative to the references to the plans and schedule a.
Ugh. I really didn't want to go the legal route but I feel I have to at least get a legal interpretation of exactly these circumstances to have in my back pocket.User
6年前最終更新:6年前That means that the “as built” framing and foundation takes precedence over the “as designed”. It’s too late to do anything about anything that large. It can’t be fixed. As built is as built. And that is per contract.
And no KD worth his salt ever orders off of construction plans. As built only. After the framing is completed, he comes in and measures.
Thr builder and GC need to eat redesigning the island smaller.
Jeffrey R. Grenz, General Contractor
6年前contractor needs to keep you advised as the walls were changing, even if the contract allows it, in order to make adjustments and maintain clearances and walkway widths.
The "subject to foundation" makes it appear as he didn't have control over that phase.rockybird
6年前The kitchen was changed so at least part of it is now nonfunctional. You should have been advised of the adjustments early on, if they were necessary, so you could make changes to accommodate them. Not only do they owe you the cost of a smaller island but I think they also owe you a hefty discount on the kitchen.
I would let them know your attorney will be reading the contract and you will be getting back to them.
Nikki N
6年前So sorry you are going through this. At a minimum, I hope you get that wall shortened to accommodate flow. The flooring can be fixed. If they tell you it's too hard, talk to a flooring installer in your area. Find the solution and present it to them. Unfortunately, you are going to have to find pros to present solutions as your builder seems to be presenting vague information at this point. I would be very careful with your written responses. Anything you say could later be used to say you approved changes. Please keep us updated. You have a beautiful home.RaiKai
6年前Contact a lawyer, one who has experience in construction and contracts. Pay them to review your contract and give you some recommendations - which may include paying them a bit more to help resolve it. Likely, this can be addressed with a lawyers letter to your GC or their lawyer. A resolution would likely be them sucking it up and fixing it - at their cost - or giving some sort of credit at closing based on quotes you get so you can choose to fix it after the build (but obviously that means they need to stop compounding the problem, and is significantly more inconvenient to you)
This is absolutely something myself and many lawyers I know would do, so I am not sure where Joseph is coming from. In real estate/construction contracts relatively “minor” issues pop up like this and are often dealt with along the course of things. If you are paying for my time, or there is a flat fee, I don’t care if that is only an hour or a hundred of them. Lawyers aren’t just for filing suits, indeed seeing one and getting one on board early can many times resolve things far before it gets to any such point. People complain about the expense, but it often gets far more expensive to try and avoid the expense. And lawyers do get more expensive as time goes on because the problems also get far bigger.
cheri127
6年前Hi Karl. We had a similar framing issue but the builder brought it to our attention before changes were made. The foundation was complete and the deck laid before they discovered that one of the walls for the first floor was 8" too long to match up at the corner of the foundation. We lost the little bench that was supposed to be on the entrance porch and our mudroom had to shrink by 8" meaning we could no longer have the built ins we wanted. Nothing was done without the architect and us signing off on the changes. It was the architects error, nevertheless, they tried to bill me for the consultation and new drawings for the fix. Lol! Your builder should have discussed the changes with you.
As a result of the above, our kitchen was 8" wider. Fortunately, our KD used field measurements, not the drawings, to finalize design and cabinet order. The builder and KD should split the cost of a new, smaller island.
When the house was all but finished, the hardware was finally installed onto the sliding doors at the back and it was then that we discovered the door opened the wrong way. It had to be changed which required ordering a new assembly and replacing the old one. Not trivial, especially because there was a floor vent in front of the door's stationary panel. I'm telling you this because the floors were already finished (onsite finished white oak) and had to be patched. The repair is completely invisible. The offending long wall can be cut back and the floor repaired without a noticeable patch. Don't take no for an answer on this one!
ArlWV
質問の投稿者6年前Thanks everyone for the continued feedback and support!
The builder has now just come back with a proposal of sorts. They are requiring me to agree to some language around it that I feel I need to have reviewed by an attorney first, but time is very much of the essence on this one.
@Rai Kai...is this your area of practice? Open for a consult? :-)ILoveRed
6年前How much could a new island be?
i would be tempted to offer a deal. A new island split three ways between the GC, the KD, and you. I know you did nothing wrong but it might be just what it takes to get this done and get past it.
User
6年前A new island could be 8-16K. Or more. Depends on the cabinets and if the counters can actually be recut smaller and work.
Jessica
6年前Do you have a GC or just the builder?
I wouldn't accept the backend cost being passed on a client for an obvious error like this, it's the full responsibility of the GC to fix!
Plans exist for a reason & are the only way to give clients (you) an idea of the final result. Being able to trust your GC is the MOST important thing and when numbers change and things don't line up it would make me question everything that's going on...which doesn't fly.
When you add a few inches here & there it adds up QUICKLY! You couldn't find a cabinet maker or woodworker would accept even a 1" change in plans because things need to fit flush with the measured surface...so why should you have to accept such a HUGE difference?
A 30" working-walkway (active cooking area) is not going to work for everyday use. You need a MINIMUM of 36"...preferably 40-42 for single use & 48" if more than one family member is going to be in the kitchen at a time.
I'd recommend you have a sit down meeting with the builder and stress that things need to match the agreed upon plans EXACTLY and that you expect quality checks to be done when a subcontractor is installing so there's no surprises like this going forward (and that it needs fixed).
ILoveRed
6年前The house is almost finished. The floors are awaiting stain. The reality of everyone digging their heels in will result in nothing but zero progress, lengthy delays, and headaches for everyone but especially the op.
its not like you can go back and undo the bad framing job and get your kitchen inches back. You can't. You have to work with what you have. If the GC has deep pockets he has no incentive to do anything but dig in his heels. You can bet the contract that he wrote with his attorneys will work to his best interest.
Besides that imho..the person most at fault here is the kd.
Try to get the GC to work with you on a compromise and put it behind you. Life is too short.
Joseph Corlett, LLC
6年前"And yes Joseph a lawyer will take it on"
Of course they will at $300.00 per hour. Not one will guarantee he'll win though.

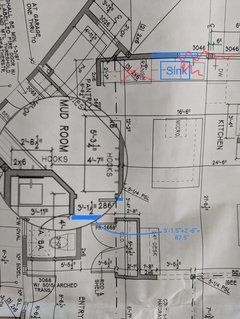
cpartist