Help with Kitchen layout & lighting please...
Hi
I'm hoping you can help me with the layout & lighting for 2 kitchens in my new build house. It will be a modern/contemporary house.
Kitchen 1 - larger of the 2 spaces, main kitchen for the house ( 4 occupants)
Kitchen 2 - smaller of the 2 spaces, utility room for main house which will also be used as a secondary kitchen for the annexe when occupied (2 occupants)

The 2 kitchen areas are highlighted in light blue.
I would really appreciate any ideas to make the best use of each space and how to light it.
Thanks in advance,
John
コメント (12)
Daisy England
6年前I think you need to offer a plan for each initially to give us some idea of what you actually want in the space. For instance washer and dryer or combined, range or integrated single or double oven, etc etc.John WalshさんはDaisy Englandさんにお礼を言いましたCreate Perfect
6年前Hi John,
Daisy is right, we would need a bit more information before we can look at this in more detail for you.
When we begin a layout package with clients, we ask them to complete (or complete with them) an in depth questionnaire which looks at what you require from the space and how you use the space.
This allows us to workout the optimal layout for the space to ensure you get what you need. We then offer three or four different options for the layout with pro's and con's about each option - this helps you to actually analyse the space yourself and often gets clients thinking definitely about the space as you also see it in a 3D format with walk around video.
Once this stage is complete we then move on to add lighting overlays as the lighting is very much determined on the style and layout of kitchen you choose. We use different lighting depending on the tasks preformed in the space and how many people use the space (like is their bar seating for example).
I would begin by writing a list of the things you *need* in your kitchen(s), then a list of things you *want*.. and work from there. I would be happy to send you an example of the layouts we do so you can look at in more detail if that would help you with your own project.
Best of luck John, it's an exciting time. Gina
John WalshさんはCreate Perfectさんにお礼を言いましたEmily
6年前Looks an interesting and exciting project.
And looks like everything’s been carefully considered. There was just one thing I wondered about which was is there enough room to access annex from foot of stairs? It’s just the door in the living area limits where you can place things. I know it would make annex kitchen area smaller and maybe that’s your reason.John WalshさんはEmilyさんにお礼を言いましたJohn Walsh
質問の投稿者6年前Hi Daisy & Gina,
Apologies for not providing enough information - I thought by omitting my own ideas it would encourage uniqueness, however I totally get where you are both coming from and therefore here is an image of each area with my idea of layout.
I welcome and look forward to your feedback...
Kitchen 1
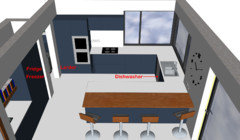
Kitchen 2

John Walsh
質問の投稿者6年前Hi Emily,
Yes, very exciting times & thanks for your message.
We did have a door at the bottom of the stairs leading into the Annexe kitchen as you suggest, however you have guessed one of the reasons we removed it. Also as this area will be used as a utility room for most of the time, we think it would be better to have the door from our kitchen into the annexe.
Period Property Store
6年前Hi John
Here is some lighting inspo from some of the product we sell. Hopefully this will give you some food for though in your lighting choice!

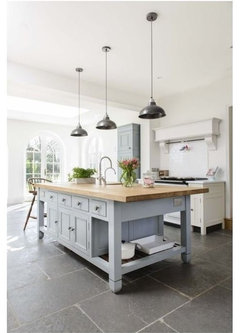
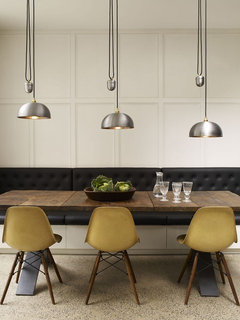
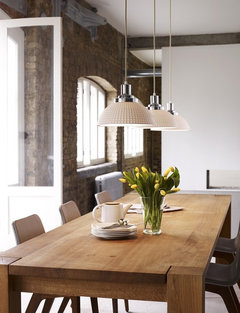
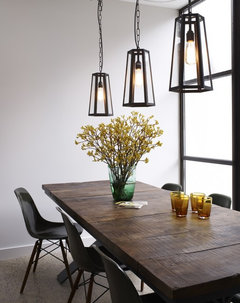
Emily
6年前I like all of Jonathon suggestions. And moving kitchen to that end makes the door to annex less troublesome to me.Emily
6年前Gosh I totally made a mistake originally since the kitchen was always going that end. Sorry.John Walsh
質問の投稿者6年前Hi Jonathan
Thank you very much for the detailed feedback, I really appreciate it.
The kitchen you describe is almost identical to the kitchen I have in my head,, including the matching low level media storage units at the the opposite end of the room. The only difference between your vision and mine is the sink is below the south facing window. The window sills will be 900mm above the finished floor level and will be 1500mm tall.
I've attached an image of the type of units I have in mind...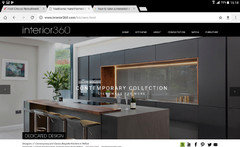
Koivu Ltd
6年前Hi John, looks like an amazing project and we would love to be part of it. The type of kitchen you describe would work perfectly with the style of kitchens we design. We specialise in bespoke Birch plywood kitchens, so we can design and build any sized unit, which often gives more freedom with the overall kitchen design. The finish we use (laminate) is matt rather than gloss, which gives the kitchen a softer look. This, combined with the plywood detailing around the units creates a kitchen with a Scandi look. All the carcasses and doors are made from plywood, so your kitchen will be extremely strong and durable. I attach one photo for you to get an idea of the style, but you should check out our page on Houzz or our website (www.koivu.co.uk). The choice of colours is huge, so you will be able to get exactly the right one for you.
 John WalshさんはKoivu Ltdさんにお礼を言いました
John WalshさんはKoivu Ltdさんにお礼を言いました





Jonathan