New Built: Getting a 2 story foyer means smaller room, is it worth it.
コメント (49)
RappArchitecture
6年前If the 2-story foyer makes you feel great every time you enter the house, you should build it!. A 10x12 bedroom isn't large, but it's certainly adequate (perhaps the yet-to-be-born child gets that room :-). Or maybe there's a way to redo the upstairs layout another way, hard to tell since you didn't post any floor plans.
daphne1980
6年前I personally prefer big foyers.I do have a huge one right now and whenever we have guests over they fell in love with it.Its easy to move around when you are saying goodbyes to them , more decoration area(if you are into it) kids run around a lot as well ,more lights ,which I love , yes I do sacrifice a bedroom space ,but for me its worth it
rrosmeryrr
質問の投稿者6年前Here are pictures of the floor plan, no changes have been made at all yet, first and second floor so you can see the foyer. As you can see it is not big which is why I feel like having the 2 story would really change the feel and open the space. Room #2 is the one that will be affected.
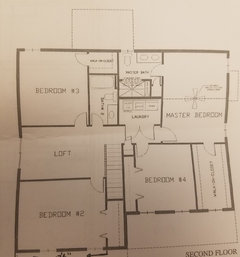
RappArchitecture
6年前Now that you've posted the plans, be prepared for lots of unsolicited advice about the rest of your house.
rrosmeryrr
質問の投稿者6年前Switching the loft with the bedroom is a nice possible option, thank you. We'll definitely keep that in mind when we beging moving things around. ☺auntthelma
6年前It sounds like you have always wanted a two story foyer and you are now building your dream house. So 1 + 2 = build the two story foyer!! A 12 x 10 room is perfectly adequate for one kid. All he needs is a bed and place for his stuff.
Do it!
Judy Mishkin
6年前最終更新:6年前a 4th bedroom can be small, just make sure the closet is a usable depth tho. 2' deep sounds sort of shallow. better to have a deeper shorter closet, with a 'nook' for a desk next to it.
shirlpp
6年前最終更新:6年前Why is the loft so large. Why not shorten the loft and push the wall back in bedroom 2.
Yes, 12x10 is also doable. My son's bedroom is 13x11 and it's plenty for him. He tried to sleep in the front bedroom(20x15), and was scared, so had to go back to his room, because it was too big.
millworkman
6年前What does the elevation look like and what ramifications will a story foyer have on the exterior? Remember you need to heat and cool this area that will basically serve no purpose other than asthetics.................
sillycannoli
6年前I say stick with the 1-story foyer. The space looks too small to be a 2-story. You want the height of the room to be in proportion to the size (length and width) of the room.rrosmeryrr
質問の投稿者6年前Sillyconnil, if you mean that the second floor opening match that of the foyer below, that's what I was thinking of doing which is why room #2 would would go from 16ft to 10ft since we'll lose the 3ft closet and an additional 4ft or so, maybe I'm wrong and could be more. The width of the foyer on 1st floor is about 7 feet wide. if that's not what you meant than not sure what meant.Judy Mishkin
6年前最終更新:6年前how tall are your ceilings on the first floor? how tall would the foyer be as it is now? you do have the danger of looking like a slot, not a 'space'.
K Laurence
6年前My thoughts exactly, too tall of a ceiling on that narrow of a space seems "off". My (too large IMO) foyer was 15' wide, could handle the two story height.
Najeebah
6年前To quote an architect on this site, "Be careful with two story spaces. Most have all the warmth and intimacy of the lobby of a Hyatt Hotel."
To quote the same architect, "Our perception of a house is strongly influenced by how we arrive at it."
The architect is Douglas Burke/ ArchitectRunnerGuy.
Do try, and *IF* it can be incorporated in a good way, go ahead, but if it would be a tick-the-box charachteristic, pass or rework the plan. Hard to pass on a dream sometimes.Beware that opening up a space that's much longer than it is wide might accentuate its length and thus seem narrow. Of course, it might not.
Also, 12x10 is not too small for a room, especially since there is a separate study, and one of the kids may move out in years to come.
Some observations;
It would help to know dimensions, orientation, site info, etc, if you want some possibly helpful, though unsolicited advice.
Do you have the space for a side-loading garage?
The windows seem too few and too small, you could reconsider this.
A wall of closets is sometimes more space efficient & user friendly than walk or reach in closets.
Your master closet is well designed (window, not thoroughfare to the bathroom, two straight lines for storage, no bends.) It would be better though, to give a bedroom an external wall.
The study can be switched with a bedroom if anyone has trouble with stairs, or serve as a guest bedroom if needed, that's useful.
The laundry room location is ideal.
It could be helpful, at least in the shared bath, to split the toilet and bath/basin area.
Are you certain you want a bathtub there, not a shower?Najeebah
6年前Shirlpp' "Why is the loft so large. Why not shorten the loft and push the wall back in bedroom 2"
Yup. Loft is wasted space as is
JudyG Designs
6年前 Pondfront · 詳細Here are pictures of my (recently sold)front hall . I opted for the room above. One of the things I felt made it feel special were the full view French doors, stone floor, a paint color I loved and of course the furnishings.
Pondfront · 詳細Here are pictures of my (recently sold)front hall . I opted for the room above. One of the things I felt made it feel special were the full view French doors, stone floor, a paint color I loved and of course the furnishings.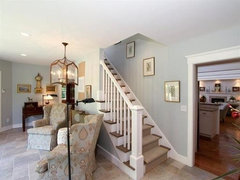 Pondfront · 詳細
Pondfront · 詳細In another house I had the huge two story entry. I don’t think it translates into what you think it will. And, what a bugger to clean. My window washing buddy would have to put staging up to get to the windows. Just a waste and it was always cold. So then we spent extra money to put on an air lock entry…on and on.
rrosmeryrr
質問の投稿者6年前Thank you all, definitely good insight about other things I didn't consider, a lot of helpful tips.Patricia Colwell Consulting
6年前IMO that foyer is too small to be 20’ tall it will feel weird to stand there and look up , get the larger rooms they will always be preferred to a tunnel for an entry.
simstress
6年前最終更新:6年前Will you add a huge window above the front door? This window will allow a pretty good view of the upstairs bath from the street. Do you have little ones? Mine think it is extremely funny to go streaking out of the bath and stand at the top of the stairs and strike silly poses.
Is your lot west facing? If so, be sure to get triple glazing or tinting or window coverings to keep the sun out of that window. (Though window treatments would help with bath privacy concern!)
Switching the loft and bedroom2 will not preserve the bedroom's size. You'll still need 4 ft of hallway to walk past the bedroom to the loft at the front of the house. (Unless I've misunderstood the direction of the stairs.)
What are your ceiling heights? You might look into the cost of 10 ft ceilings downstairs and an 8 ft entry door. Just another option that gives a sense of airiness and grandness...
HTH.
Nidnay
6年前最終更新:6年前I love a two story foyer, and was ready to say go for it, but once I saw the floorplan, I have to agree with others that your foyer seems too narrow for a two story. What are the dimensions of the foyer? Have you actually been in a model of your plan with the two story? If not, it might be a good idea to visit one or try to find a model house in your area with a similarly narrow two story foyer....you might not even like it in that narrow a space.
rrosmeryrr
質問の投稿者6年前I would definite add a window, I love the 10ft ceilings, if it were up to me would definite get them, right now ceiling height is 8 and half downstairs and 8ft upstairs. I can certainly imagine my kids doing something like that, lol.sunnydrew
6年前My old house had a two story foyer. It was impressive, with a huge, modern ceiling fan to keep the air moving and help cool off the upstairs. It was especially pretty with the railings highly decorated for Christmas. It was lovely receiving guests.
However, if I could have created a small room above, or extended the loft, I would have. Almost every time I went back downstairs, I would think what I would have to do... structural engineer, architect, contractor, ditch the $700. Fan, rewire back for lights, redo the railings.... etc. in the end we moved, so that was the end of my dreaming.


simstress
6年前I agree with others that you need to go stand in a similar space to experience it and make sure it matches the vision you have in mind. Having your builder do some 3D renderings can help you visualize too.
Do ask about the 10ft ceilings. Weigh that against the HVAC inefficiency of a tall foyer (though it may cost a little more to heat/cool 10 ft ceilings vs 8 ft ceilings... just a thought... that is beyond my HVAC knowledge). Good luck!
Maureen
6年前最終更新:6年前If possible, I would go with 10ft ceilings in the lower level and you'll kill two birds with one stone - bedroom did not have to be downsized and a more spacious feel in the entry.

HouseofGodsmith
6年前I have a small entry that's two story. It isn't grand. An open story above does not add floor space, so if your entry is small, it will still be small. There's no window above, probably because the window would face the door to the upstairs bathroom. If I had designed the house, I would have made it one story with more usable space upstairs. I really don't think it would have made a difference to the feeling upon entering, but as is, it bugs me every time I come downstairs. I think you can make your entry feel more important, or grander, with your décor choices, like a great wallpaper going up the stairs or a unique staircase. Eventually mine is going to show up on Houzz as a design dilemma because I am just all out of ideas for making it feel less awkward.
chiflipper
6年前Go for higher ceilings on the lower level, skip the double height entry. The cobwebs, changing light bulbs, cleaning windows, having it painted are a real PITA.
Nidnay
6年前最終更新:6年前Just saw you mentioned the width of your foyer was 7 feet...so I think that's very narrow for a two story foyer.
User
6年前I have an area like your loft. What a pita it is. Because of all of the doors, there's no place for furniture that makes sense. It's just really a large hall.
My entry is about 7 x 11 and is 1 1/2 storeys. I wouldn't want it any bigger as it would feel as if I'm standing in a well.
JAN MOYER
6年前最終更新:6年前In a word? NO. In more words?
A paint to paint. Meant for huge and grand homes. Loss of second floor space. A pain to paint and decorate the SOARING DRYWALL.......DATED.......
In a second word?
No.Ellsworth Design Build
6年前My husband convinced his mother to eliminate the two story loft in her new build townhouse even though the contractor said 'it would never work'
Low and behold all the townhouses he built in that development thereafter had a one story entrance with a useable loft above.smit2380
6年前Have you ever had a two-story entry? I have in my last two homes. Our last two homes have had them and have hated them in both houses. We would definitely never build a house with one.
Judy Mishkin
6年前the takeaway i'm seeing is, follow your dream with your eyes open, and dont think that 2 story will sell better than 1 when you sell this house some day.
HouseofGodsmith
6年前Ninigret makes a good point about re-sell. If I were a future buyer, I'd rather have more square footage than a tall, tunnel-shaped entry.
Nanci Paige Design
6年前I think it depends on how you live. if you entertain frequently, initial presentation is important and the drama of the 2 story entry will serve you well. But just like a lot of things in life, what is initially exciting can eventually become just the norm and this might be the case for you. Or it might not. For me personally, my home is my sanctuary and I love every single thing in it and admire it all, daily. But not everyone is like that: for other people its more about functional space. The larger bedroom will be important for resale. The "forever house" doesn't always turn out to be the case. Really, this is a personal decision. There's no right answer. It all depends on whats going to give you the greatest gratification.
Ames P
6年前Something to consider - 2 story entries can be really tough to maintain. Lightbulbs need changing, windows need cleaning, spiderwebs need removing, paint needs repainting. Most of the dramatic 2 story entrances I saw during our home hunting search were gorgeous, but I couldn't figure out how we'd safely get any of the maintenance things done even with a tall ladder. I did some research on here - and a lot of people's advice was - get this - don't turn on the lights and hope you move before the lightbulbs need changing or paint needs redoing. Not ideal for a forever home option, in my opinion! We ended up choosing a home without a dramatic entrance, that gave us more upstairs usable space, that we can maintain ourselves :) Just what we decided :)
tatts
6年前If you do a 2-story foyer, the largest dimension will be the height. That is going to be a very strange space. A 2-story foyer needs to be much bigger.
khrisz
6年前I would go with the 2-story foyer. Although I have a small townhouse, I think that the foyer gives a great first impression of a much large home - I love it every time I walk through it. Having an extra large window also brings in lots of light to both the downstairs hall and the upstairs loft area. I appreciate that a narrow but tall foyer is not optimum, as some have noted, and I would certainly not have chosen a foyer as narrow as mine. But it seems to work. The foyer is only 8' wide at the front door and there is only 5' between the front door and the first stair. I have attached some photos that I hope are helpful for you. Excuse the pictures on the stairs -- I'm in the middle of putting them up. As for changing light bulbs -- get LED's. They last years. I have my outside windows professionally cleaned and, while they are here, I have them do the inside of the large window. With a tall ladder and extension poles, they have no problem. Likewise, dusting the corners - very long extension poles are easily found. Painting was more expensive, but that is a very infrequent expense.

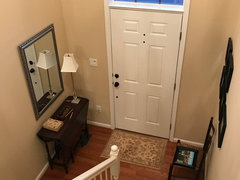
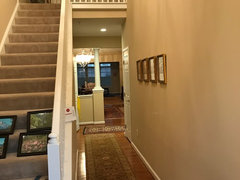
edenchild
6年前If it makes your heart sing, then do the 2 storey foyer. Mine is approx 8’ x 8’ although it is has only 2 walls at each level. As others have said, extensions poles for dusters are easy to find and definitely put an LED fixture in the area. Mine cost quite a bit but it’s worth it to know that the bulbs may not have to be changed for 10 years.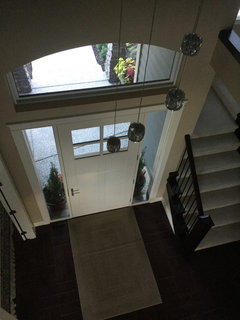

grewa002
6年前I love 2 stores foyers, but I agree it may look odd.
With that in mind, do you want a separate study and dining room? If those two rooms were a common space ( like formal living room and dining room with opening between them, then the tall foyer would look great.
It all depends on how you live. I use my formal LR ( some times), and a few times a year we have large dinner parties, where I extend dining to the LR by putting folding tables.suzyq53
6年前I would just say that, that day to day, most people may not enter through their front door, but come in from their garage or backdoor, so while its nice to have a grand entry for guests, living comfort in the house would be my priority.
partim
6年前You might be interested in this Houzzer's negative opinion of her 2 story space. http://ths.gardenweb.com/discussions/4885107/2-story-living-room-leaves-enormous-amounts-of-wall-space-please-he
disfromage
6年前Suggested reading— The Not So Big House by Sarah Susanka. She talks about how building smaller and better makes for a more livable home. She is not a fan of 2 story entries or other wasted space.
Ferris Zoe Design
6年前Best advice from other contributors is the 3-D rendering and/or the 9 or 10 foot ceilings. There's really no way, looking only at floor plans and/or elevations, to get the feel of the spaces & ceiling heights. Seasoned professionals, hopefully, are the exception to that, because they have experience of how it will look and feel from past projects. If the rendering cost is not included in your contract, then pay the additional fee to have it done. You will never regret that expenditure. The costs are very reasonable. I recently designed a home for a client while it was still awaiting building department permits; no ground was broken yet. My client took a plunge without 3-D's & worried about it every day. She called me in a panic & hired me to do the renderings & interior design and oversee the project management to make sure nothing fell through the cracks. I also reviewed the exterior elements. There are so many details, inside and outside, that need "tight" & timely specifications, so that there are no rush decisions. Contractors need to keep a schedule, and making decisions on the fly always holds up a job and sometimes causes buyer's remorse at the finish line. See actual product samples of EVERYTHING (inside and outside) so you can compare textures and colors.




K Laurence