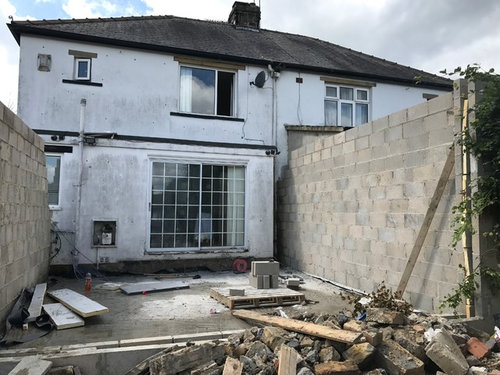Hey Everyone.
I am currently extending my house. The extension is from the back and side of the house. I am looking for some advice on how the layout of the roof will be. I am enclosing a photo of the plan. The roof that will join my neighbours side is planned as a chip/hip roof but the problem is the pitch is 7 metre long ( the second floor is 4 metre extension with 45 degree space for neighbour light) which we cannot make because the ceiling inside of the house becomes short. Is there any advice you can give me on the roof and how to build it. I am thinking of making a flat roof with balcony. Any suggestions ??






User
Dennis Sharp Architects