Which fireplace design? Need to know today!
In the second design, firewood would go in the openings on either side of the fireplace opening. Wood mantel approx 6' long. I'll post pics in comments of our inspiration for each. Please help!
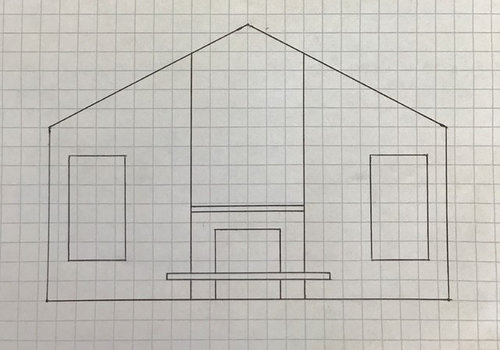

コメント (24)
kmschaefer628
質問の投稿者6年前Planning on (possibly white) stucco face with wood mantel and either concrete or some sort of simple stone slab for hearth. But unsure of details at this point.User
6年前I like the bottom one. lol. Sorry, but both would look fine, so look at ur choice n make a decision based on which one you chose first. :). Good luck.
CLC
6年前Either will look lovely, but I prefer the second one. The fireplace feels more substantial in 2.
kmschaefer628
質問の投稿者6年前Great thank you! I prefer #1 too.
Does it look okay with the hearth extending past the fireplace face? Currently extends ~15" past on either side.
Also, should mantel end at fireplace face as is, or extend past like the hearth, or be shorter width-wise than the fireplace face?ciaraceasg
6年前Hi, I feel you....doing the same as we speak. I like the top design. I feel like there's more integrity in the continuous line of the fireplace itself. The second fireplace, if going to be larger at the base, should then have its chimney behind (flush with) the wall. I mean to say chose either a vertical situation or the horizontal one, but combining both looks awkward. Good luck!kmschaefer628
質問の投稿者6年前Just saw the rest of the comments, thanks everyone! I originally loved #2 but the thought of the long mantel and super wide base was becoming overwhelming.
Cosa Belle: that was extremely helpful. I'm convinced now we want #1. And we're going for more contemporary, minimal than traditional. Thanks so much for this breakdown!
ciaraceasg, that makes sense and is something I wouldn't have thought of. Thanks for the input!Cosa Belle Interiors
6年前Glad we could help! Post pictures when you are finished. We would love to see the end result!
kmschaefer628
質問の投稿者6年前Cosa Belle I will! It'll be awhile yet but I'll be excited to share the final outcome. One last question if you could, my husband now thinks everything underneath the hearth should be flush with the hearth's edge. I attached a pic (I'll call it design #3).
Simstress I really liked the floating look of the hearth too, so we're torn.
Anyone willing to weigh in on this? Original #1 design or the new #3?
smitrovich
6年前I prefer your original concept in design #1. The simple design is much more modern and contemporary.
Custom Home Planning Center
6年前Don't forget the issue of the bugs that come with firewood. Putting it through a de bugging procedure is a necessary evil if your not burning it quickly. I tend to design a through the wall storage bin with sealable doors on both side. Note: the exterior door has a lock.
HX Home Solutions and North Star Stone
6年前Did you end up deciding? Would love to see which one you chose!
kmschaefer628
質問の投稿者6年前Custom home planning, our contractor suggested this. I love the idea and it sounds very functional, but I love the look of the wood as an accent enough that I'm willing to go through the extra work. Your comment inspired me to do some research though to confirm so thank you!
Groveraxle I've been toying with the idea of extending the mantle, or making it more narrow to be not as wide as the face. I like your draft and how the mantle and hearth sort of mimic each other.
North Star I'll be sure to update when we decide! Hopefully at the end of the day.
I sooo appreciate all the input everyone, thank you all!kmschaefer628
質問の投稿者6年前Just an update, we ended up going with a design #5 as pictures. Turned out an 8ft hearth was too long for the space. The face beneath the hearth will be brought out flush with the hearth front, which was a compromise but I think it will fit better in the space than the alternative and serve its function well. Wood will be stored beneath hearth. Now to decide on stucco color (white or a warm greige?) and hearth-top material (tile or stained concrete?). Thanks again for the help!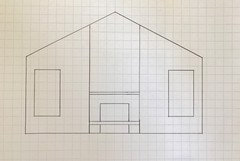
jonio
6年前I agree with Custom Home! Bugs/ spiders hide everywhere in firewood! I would never have firewood sitting inside my house, or a large pile stacked next to the house at any time! (Rule is only what we will burn in an evening sits outside the door.). Ornamental birch logs are another story.kmschaefer628
質問の投稿者6年前I read that one can dry out wood in a plastic bag for a couple weeks and/or bake it at a low heat to kill off any critters before storing it inside. So I may use the space beneath the hearth mostly for ornamental firewood, and store raw cut wood outside which we would use first. And only use the wood beneath if we don't have other wood prepared. But yes I will of course treat any wood intended to be stored inside.
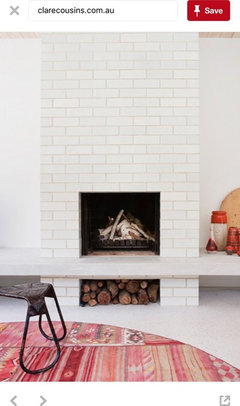
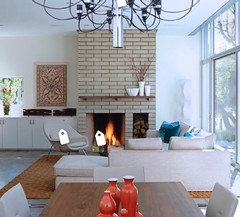
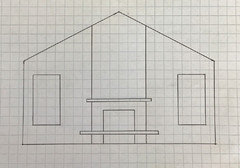




Cosa Belle Interiors