Kitchen Island
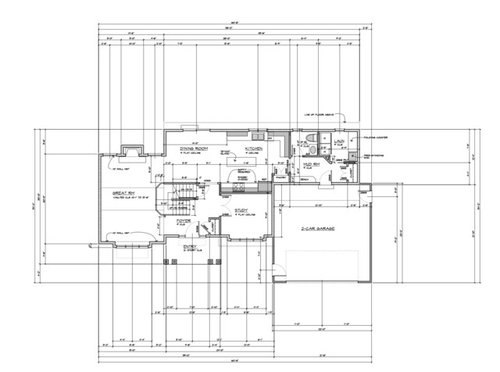
Hello,
We are building a home and recently met with our kitchen designer. Our kitchen will be 14ft. Our architect drew in a 6ft kitchen island with 3'9" clearance on each side. My goal was to move the island a bit towards the sink and do an overhang on opposite side. Do you think this overhang and seating will still allow for adequate walking space behind? A little background, we have a family of 5; 3 children ages 13, 11 and 5. The island seating area would be used for breakfast and conversation while I am cooking. My husband and I will be in the space together as well. My goal is to have this island for eating and preparing food. I am attaching layout below. The range will be move to opposite end of counter next to sink and fridge will be moved to the left as not to interfere with that entranceway. Thoughts? Thanks!
コメント (490)
vanillabug
7年前Just found this post this morning and think it's very interesting! I had to laugh when I saw your original layout - I was going to suggest switching the mudroom and study to help with traffic but that seems to be where you came from. So much for that idea! Lol.
I have a couple questions for you so I can try to understand how you use your space. Do you entertain a lot? When you do entertain, do people tend to crowd in the kitchen? Secondly, when you're cooking on a daily basis, where do your kids tend to be?
I was also thinking that switching the K and DR might not be a bad idea - then you're closer to your living space and it might help with traffic issues.
rawegg
7年前how about moving the fridge so that you have a work triangle? A bigger pantry (steal some room from the garage. Maybe double swing doors so you can push in and have shelves line the back wall ); "B" stands for bar fridge.
User
質問の投稿者7年前Hi vanillabug. We do entertain a lot for bday parties, picnics and holidays with the occasional dropins ;) Family tends to crowd in the kitchen space during parties and go between that and the great room but mostly stay on kitchen. My kids are usually in the family room when I am cooking and right now in my current home I can see in my family room while cooking. I spoke with my kitchen designer about switching kitchen to dining space and he thinks it wouldn't work because the kitchen as is, is larger than dining room space with more walls to use. I wouldn't mind switching kitchen with dining room if it would flow better but also from an aesthetic standpoint, not sure if it would be as appealing walking into the kitchen. from the front foyer.
Bruce Crawford
7年前I never moved anything, but I measured & visualized flipping K & DR in model. Not only are sightlines from foyer not as appealing, but great rm/DR wall shorter than original mud rm wall before we moved entryway twd garage to widen mud rm wall. And wall along stairwell not nearly as long as study wall, & stairwell wall can't be pushed back like Kristin & architect did w/ study wall. An attractive option at first blush, but presents more issues.
vanillabug
7年前Sounds like your kitchen is the heart of your home! :) My concern for your kitchen is that the island will be too small/narrow for you. Speaking from experience, in my parents' former kitchen, they had a small island in the center of their kitchen. Everyone always gathered around that island... on all four sides. This blocked the dishwasher, oven, fridge and garbage, they were constantly asking people to move out of the way. I can picture that happening in your kitchen as well. As a result, my parents' renovated their kitchen to include a peninsula (island against a wall) which keeps guests on the "right side" of the kitchen.
If you put your laundry upstairs to gain those extra 2' from the mudroom would there be room to have a peninsula without having the stove on that piece of counter? Then you'd have room for kids to be around but not in your way, and for guests to have a seat while you prep. My kids live at our little peninsula doing all sorts of things because they like to be where I am. My biggest concern with this idea is that your fridge would be too far from your prep area. I like the mock up with the fridge, stove and sink on the same side of the kitchen so you don't have to cross the traffic path on a regular basis.
User
質問の投稿者7年前rawegg, originally the closet pantry had been in the dining room which I chose to move into the kitchen in that same space that you have it labeled now. I then chose to get rid of it altogether over there because of possible congestion on a daily basis at that end. I still think it might be too cramped down there with a closet pantry in that spot.
User
質問の投稿者7年前最終更新:7年前As far as laundry room upstairs, as appealing as it sounds, not sure I like the idea of my boys traipsing through the house and up the stairs with stain filled socks and jerseys on from a fun summers day outside. Gotta' have a place to unload the smelly hockey gear as the middle boy (I have 3) rushes in from the car. And I've got a 90lb. black lab (boy too) that will need a place to go, to dry off from a run through the rain before being let loose to the the rest of my home. Dog bed will go in there too. Laundry room was made larger from original plan too (as well as mudroom bath) to accomodate a better laundry setup for us along with taking our, not so little lab into consideration :)
User
質問の投稿者7年前最終更新:7年前vanillabug, more I think about it, more I am thinking I may not be that far from all of the action. My kitchen spills out into dining room and during parties I am picturing people spread out between kitchen and overflow into dining room with others watching some football on the tv in the great room. The original plan had a two story foyer. We've decided to make it a one story foyer, adding on a loft for the boys above the front foyer. I am sure my boys (13 and 12) will be up there while im.prepping dinner and then act like they don't have ears when I'm calling them down for dinner :) I also have a 4 year old. He will most likely be up w his brothers (bcause he wants to be just like them) downstairs with me helping with dinner prep or watching a rerun of Octonauts in the great room :) I'm really excited to watch as these spaces unfold! Just have to get these appliances layed out just right.
Mary and Fred Hilliard
7年前最終更新:7年前Good point about the laundry room in mudroom, Kristin. Good to know your muddy boys and dog situation!
Bruce Crawford
7年前最終更新:7年前I'm going to kill model that moved laundry upstairs. Let me know if you'd like to see something else. All my Buffalo cousins & 2nd cousins played/play youth hockey. Cousins season ticket holders to Sabres games.
User
質問の投稿者7年前It really was a great suggestion though :) My son is 11 and just finished up second session of beginners. Couple weeks is evaluations and then he gets placed on a team for next season!
User
質問の投稿者7年前最終更新:7年前Bruce, in your honest opinion, do you think coat closet would look odd at foyer entrance into kitchen and not near front door? I do like it just trying to picture if it would work as it would be opening and closing a lot in that space.
Eileen
7年前Wowza, lots of great advise! I started to all the comments, but then ended up just scanning through looking at the pics, ha! OK, here are my comments, sorry if I'm repeating what others said...I don't like AT ALL the oven and hood next to the sink, they're competing focal points. I would move the oven and hood to the mudroom wall (place the island according to what you'll need for clearance) and put the microwave low in the island. I know that's a pain so if you use it often it might not be ideal, but it's at a great height for the kids to cook their own popcorn, hotdogs, etc...I'd put the fridge on the wall opposite the sink and possibly do a counter depth fridge so it doesn't protrude into your main walk way. You could even do a built in fridge with cabinet paneling so that wall has a clean look, although I still think it would look nice with a stainless fridge and cabinets. I don't think it matters which end of the wall the fridge goes, but my preference would be to have it so it's not opening in front of the entry from mud room and definitely good clearance. Also, you might want to consider having your sliding door open on the right side so you don't have to walk around the table to get outside from the kitchen. Fun, fun!
Cindy Dymek
7年前I've read 90% of the posts on this. Lots of really good advice. I designed kitchens for a couple years and have been a design hobbyist most of my life. I also suffer from a serious HGTV addiction and have a very small kitchen. I have concerns about your refrigerator on the powder room wall. With the fridge sticking out 3 or 4 inches past the counter, the cabinets and counter in that corner become more difficult to reach as the fridge moves closer to the wall exterior wall. I have a similar situation in my kitchen. We are currently preparing to build our own home. My new kitchen will not have any hidden corners. Best of luck to you Kristin.
User
質問の投稿者7年前最終更新:7年前Cindy, thank you for your comments. In your opinion, would I be too far away from the real action if I put the stove on mudroom wall with my back to everyone? Will the stove be too far from dining room when plating and serving food? These are my concerns.
User
質問の投稿者7年前Thank you Cindy. My concern with putting stove on powder room wall is distance to dining area when plating and serving food. Also, I feel like I'd have my back to everyone while cooking.
User
質問の投稿者7年前Bruce (or anyone else) before I nix the idea altogether, do you see any other spaces in kitchen where walk in pantry can go? Don't want to take anymore from study.
Bruce Crawford
7年前Kristin, in a word to your last, no. Converting the powder room to a pantry was my last best shot re pantry. What's made your K workable were two things, IMHO. One, carving space out of the study. Two, eliminating the closet pantry in original design & moving entry betw. K & mud room maximum twd garage. The latter allowed the powder/mud room wall to become wide enough to be useful. Re Cindy's concern re fridge on that wall, the shorter 66" island allows it to be far enough away, and your architect has been showing counter-depth fridge, not free-standing which would protrude farther into the K floorspace.
User
質問の投稿者7年前最終更新:7年前If I go to a 72" island, could I still do fridge on mudroom wall without it protruding too far into that aisle?
Bruce Crawford
7年前Kristin, yes. When I shortened the island the fridge was on the study wall & the purpose was to open up the path betw. the range & it. Whether you put fridge on mud room or study wall, I suggest counter-depth. The new free-standing fridges w/ the high cubic foot capacity are really deep & stick way out past your 24"D (~25" w/ counter overhang) base cabs. Before our K reno, I almost bought one when offered a 50% discount if I bought that day. Below is a pic of our pantry/fridge wall before reno. The one I almost bought would have protruded another 4 or 5". Glad I went home & researched it first! Please don't laugh at the tile job. It was my first DIY project Memorial Day '77 to replace linoleum that was in when we bought.

Mary and Fred Hilliard
7年前Bruce, would you mind putting dimensions on the latest kitchen/dr plan, top view, including countertops?
Mary and Fred Hilliard
7年前Re/frig dimensions, does anyone know if wall studs behind frig can be cut out and framed to accommodate a deeper frig, if needed?
Bruce Crawford
7年前Re mud room wall, I don't think it's load-bearing so it could be moved fairly easily, but I don't think you want to. The powder room is pretty small to start with, and it serves the whole main floor.

Mary and Fred Hilliard
7年前Bruce, Thanks for dimensions. Could you please add right side of sink to mudroom wall and left side of frig to sink/window wall?
Re/studs, I didn't mean to move mudroom wall. I meant open the stud space so frig would be backing up to the back of the mudroom dry wall - 4 extra inches? (Might not be to code) Only if Kristin decided she needed a larger frig.
Mary and Fred Hilliard
7年前Had to hand draw on yours, Bruce, then photo it. Kristin, wanted you to get the feel of the front edge of corner between frig and sink as one place you will be standing. It's doable but not ideal. Think you might want upper cabinet(s) on 48" wall to store more prep things.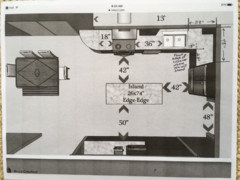
i suggest you lay down some blue painters tape or measuring tapes to get the approximate feel of that corner.
Mary and Fred Hilliard
7年前Bruce, I subtracted 25" from outer edges of corner to account for counter depth and overhang. Is that correct?
Mary and Fred Hilliard
7年前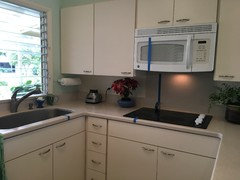 Kristin, This is a corner in my kitchen similar to the corner we are talking about in your plans. The blue tape on the right marks the left side of where your frig. would start. The blue tape on the left marks where the right end of your sink would start. I work a lot in that corner and always wished it were bigger. At least yours would be a little bigger, and you would also have 36" of counterspace to the left of your sink with an upper cabinet.
Kristin, This is a corner in my kitchen similar to the corner we are talking about in your plans. The blue tape on the right marks the left side of where your frig. would start. The blue tape on the left marks where the right end of your sink would start. I work a lot in that corner and always wished it were bigger. At least yours would be a little bigger, and you would also have 36" of counterspace to the left of your sink with an upper cabinet.
I use my upper cabinets in this corner a lot. The right cabinet is extremely accessible. The left one less accessible but good for storing once-in-awhile things.
User
7年前The landing space around the sink and range is only one of the Rules of Kitchen Design. Please examine your design as a whole, in light of all of the 31 Rules, just like a Kitchen Designer would do.
I really hate to see someone making all of these compromises, when it isn't necessary. Or, it should not be necessary in a new build. A new build should be a blank slate to create the most functional space possible. That isn't happening here. Each alteration results in additional compromises that are not working hard enough to pay to build into a new home.
User
7年前最終更新:7年前Fire codes for residentail garages are not all that complicated.
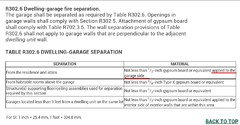
To recess a refrigerator, you build a "doorway" with a header, so whether it is a bearing wall or not is generally irrelevant. We generally make a 1.5" thick wall stud and high R foam insulation (where required). This is enough for electrical and water lines. Of course, we also cover the inside with drywall. That gives you an extra 2" in a 2×4 wall, and 4" in a 2×6 wall. An extra 2" is generally enough for a regular depth fridge when you use 27" refrigerator end panels, which are recommended over the 24" when a 25"+ countertop dies into the end panel.
Mary and Fred Hilliard
7年前Have been gone all afternoon. Linda, I loved reading the 31 Rules of Kitchen Design! Have not had time to examine Kristin's design in light of them yet.
I totally agree with and appreciate all your comments, and Susan's too. I have been contributing to the discussion on the understanding that Kristin cannot start over on entire house plans. If she decides she can, wow, what fun!
Mary and Fred Hilliard
7年前Fred, thank you for your description of how to achieve more room in back of frig. That wall would be the kitchen/mudroom wall, perpendicular to the garage wall.
User
7年前Bruce had written something about fire codes, refrigerators, and garages, but it seems he has corrected that. I could not tell how it fit in here, but figured I would include it anyway. ;)
Bruce Crawford
7年前Fred, yes, you addressed my concerns. My statement was made because a few years ago I wanted to put a hatch into the attic above my DR from my garage but contractor said I couldn't due to fire codes. My DR attic space is long way through maze of trusses from where drop-down stairs to attic are.
Mary and Fred Hilliard
7年前Kristin, Here is a photo that seems to be about the dimensions of your corner except your frig would not stick out as much. Also the range would be 36" to the left of the sink. I found this on Linda's website.
The rules and linked other rules are so interesting. The one about distance from frig to sink should not be more than 9 ' seems to indicate that your frig does not belong on the study wall.
There is room to add 4" more to the right of your sink if both sink and range are each 30". If you want a 32" sink, then you could add 2" countertop to the right side of the sink. (measure your largest pan that would go into the bottom of your sink-it's great to put them down into a deep sink)
Bruce Crawford
7年前最終更新:7年前I think fridge in Hilliard's pic above is huge free-standing in an enclosure. It protrudes way beyond 24"D base cabs. The high cubic foot free-standing have a box that can be 36"D plus another 3-4" for doors & w/ doors open extend 48" or more. The architect seems to show counter-depth, so that's what I've been using. Their boxes are ~25"D, almost a foot less. During our reno, I scored super deal on remanufactured built-in. My wife loves being able to reach things in back w/o having to take eveything in front out. Few people have arms long enough to reach rear of 36"D fridge comfortably. The volume sounds attractive & those fridges are loaded w/ features, but they have drawbacks.
Kristin Craftsman Farmhouse
6年前Hi Susan. I went back to your post from April where you made mention of a kitchen re-design. Currently, my K is framed (kitchen design is not finalized yet so nothing has been ordered) but I am struggling with proper island to countertop clearances. I do have the study wall up between kitchen but after rereading your post, considering talking to my builder about taking it down and opening this K up completely to achieve all that you have mentioned. I already have a 6ft long wooden computer table that I could put at the back of my open K for comp. or my business. In your experience, have you seen where the homeowners have wanted to take a framed wall down after it had gone up and the builders are ok with that? Would you suggest keeping wall up where study door would be? That is a pocket door and hardware has already been placed. Should I keep pocket door there or take that wall down too and open up so direct sightline into kitchen when you immediately walk into house from front door? Hope that made sense :)
Kristin Craftsman Farmhouse
6年前最終更新:6年前When I say study wall is up per my original plan I mean presently the wall is framed and has not been drywalled yet. I am not sure if it is a load bearing wall.
Kristin Craftsman Farmhouse
6年前@Kayla, what is your clearance on this side where your hubby is standing? Is that the side that is 40"?
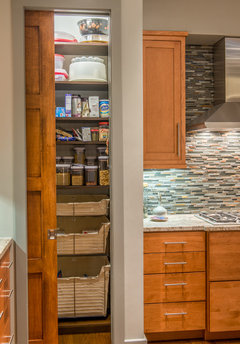
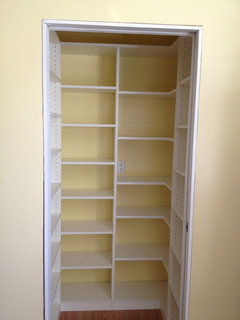




User