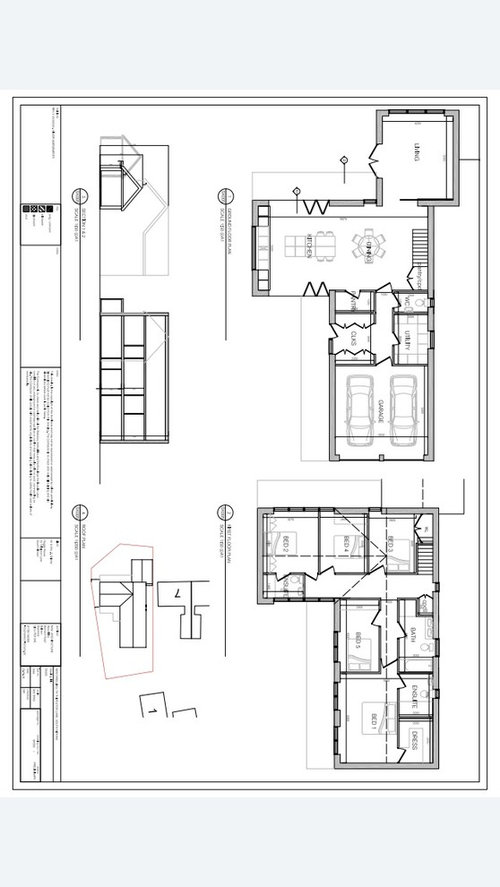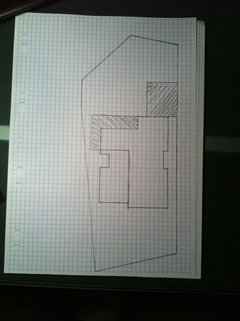Self build layout advice


コメント (15)
Joanna C
7年前It depends on your personal preferences and needs. If I was building, I'd need 2 separate living areas with sofas and a study.Vickie Bracken
質問の投稿者7年前Study is going upstairs in one of the bedrooms and there will be a sofa area in the kitchen diner as well as in the separate living room. Hoping to just have lots of multifunctional spaces that we can change the use of in years to come.Vickie Bracken
質問の投稿者7年前Well spotted! We will be building proper walls in those spots unsure why they look like window panes!!N7 Design Studio Ltd.
7年前Hi Vickie, I think the classic render, cladding and black framing looks great and the form of the buildings exterior is very interesting. I particularly like the floor to ceiling windows.
Is the plan to have a standard ceiling on first floor or a vaulted ceilings. Due to the steep pitch I think it would look quite impressive to have a vaulted ceiling at first floor, expose the roof trusses and give a real feeling of space.
My only real concern is with the stair, I'm not a fan of having a staircase within the open plan space unless it is a feature staircase (e.g solid oak, open tread, glass balustrade, cantilevered treads etc.).
If you relocate the utility to where the stair is currently then this would give you a space to have wrap around staircase within the entrance hall which could perhaps be a double height space. This would give the real wow-factor when entering.
I hope you find this useful.
Vickie Bracken
質問の投稿者7年前Boundsgreener...
The walls will be all studwalls in that part of the house, and yes they will divide up that part of the full hight windows. The stud walls will amount to roughly 130mm thick so I assume the window frames will have to be that thick although we do not have detailed elevations.The Blazing Blacksmith
7年前One thing I would say is that where the doors go from the kitchen to the snug make them as wide and tall as possible. We did this and it means that when they are open the 2 rooms feel more like one space but you can still close the snug up and make it cosy at night. It means the space works really well for parties too. I am also just working at a large house at the moment and the owner has put in standard height double doors between 2 very large rooms and it looks terrible. He has 9 foot ceilings and these nasty little doors. Missed opportunity.
Vickie Bracken
質問の投稿者7年前Thanks Blazing Blacksmith there is going to be a large pocket hole door there, so it could potentially be the ceiling height which is 2.4! Thanks for the inputOnePlan
7年前Another option /take on things for the downstairs area ... ( although I do like what you have come up with so far - but if you are 'messy kitchen people' this might be a way to get around that )
Have an L shape kitchen with large pantry, island and bar seating in the area labelled living space - and use the triple aspect space as a wonderful lounge area.
This means guests won't wander around your kitchen while making their way to the lounge. ( so if the kitchen is messy and you get guests popping in - you simply close the kitchen doors )
You could add a glass veranda to the space outside the new kitchen, to put a dining table under cover for eating alfresco too perhaps ?
The formal dining space can stay where it is.
The space marked pantry can be either a study /office nook,to free up a bedroom, or a wine cellar /drinks station ?! Complete with wine and beer fridge and shelves for glasses etcminnie101
7年前Hi Vickie. I assume what's outlined in red is the plot? If so what will you do with that narrow strip of land behind the utility and garage? What's also surrounding the plot re having bifolds on the front?
Vickie Bracken
質問の投稿者7年前minnie101- it's a corner plot with a well established hedge row all the way round it with some council owned tree's in the cut out corner. I'm not sure what the purpose of the narrow strip was, these are just what we were given by the architects!! It is a bit of a waste of space though thinking about it now.Vickie Bracken
質問の投稿者7年前OnePlan-Ooo some very interesting ideas that we hadn't considered. This thread is giving us a lot of food for thoughts that's for sure! We thought we were happy with the plans now I'm not so sure!!!minnie101
7年前Assuming the drains aren't there and there aren't any other issues, plus it's affordable (!) I might build further back. Personally I might then have a look to see what the house would look like with a single garage but flipped the other way (think a car should fit by eye!). Have a utility cupboard in the pantry, lose the front bifolds and just glaze floor to ceiling and have a pantry unit on that wall. That would then leave a large room where the front door is which could be a multifunctional hall/room which if you had wall to wall units on the garage wall could house coats and toys etc to hide any clutter. I might see what it looks like on plan anyway :)
Jonathan
7年前If you are thinking again about the plans it might be worth looking at the ratio of front and back outside space- I worry that the back garden is on the small side and may be shaded due to the trees. It is worth thinking about the direction of the sun, the privacy from other houses, the views, the possibility of outdoor space upstairs, possible benefits of having living space upstairs etc.
Jonathan
7年前I did think that if you built at the side you wouldn't need the living room to intrude into the back garden- I reckon this could give you up to 25% more back garden




boundsgreener