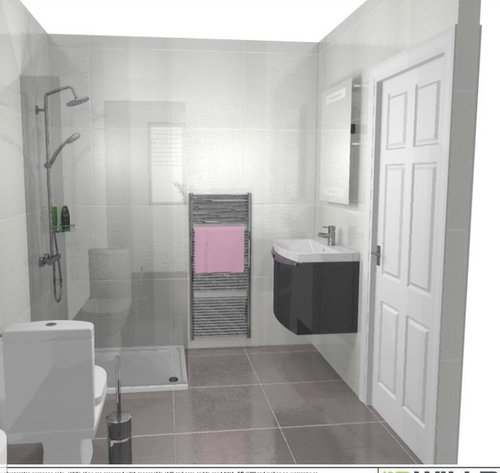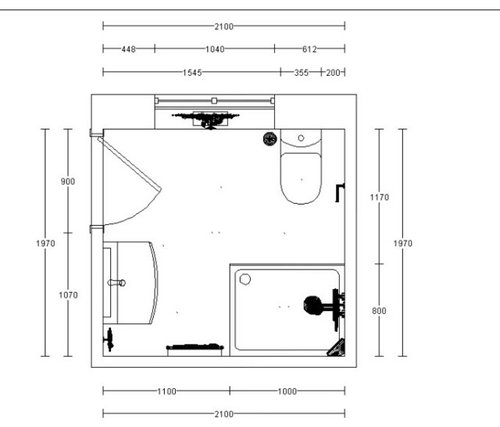Bathroom tiles
I initially considered tiling the shower enclosure and putting splash back above sink. I am now considering half tiling around the room and going higher at the shower. Would this need to go to ceiling (2.5 m) to look right. I wanted a large format grey tile but the two samples I brought home look green. It is SE facing.
I want to avoid something that will date
I don't have a huge budget as we need to replace main bathroom as well very soon.
Any ideas very much appreciated
K


コメント (15)
Sort Our Stuff
8年前Large tiles are quicker for tilers to install so save their costs. I'd tile to full height from the edge of the door, behind the sink all the way around to the shower screen. White is good then you can add colour with bath linen, a blind or bottles of expensive shower gel.tamp75
8年前Could you get away with tiling the shower area & not having a splash back behind the sink? We've recently done the same in our son's ensuite & it's working well so far. We've used white bathroom paint everywhere else & it wipes down easily.kaym10
質問の投稿者8年前Thanks for the advice. I do want large tiles and less grout to clean. The grey samples look terrible in the light so going to try white. Would the white gloss unit look OK with matt tiles??Jonathan
8年前I think I might try a move around of the sanitary ware. If the wc was on the shower wall, and the shower turned 90degrees then there would be more room for the vanityThe London Tile Co.
8年前White walls with grey floor would look great, I think the matt tiles would look fine with the gloss cabinet. Love the above image of the metro wall tiles and wood effect floor tiles
jude999
8年前Grey tiles will date and in my opinion can look incredibly boring. I went for white with dark grey floor tiles and would do so again. If you can, tile floor to ceiling all round.
Kath Williamson
8年前Thanks for the all ideas. I am sold on white tiles, probably matt and a grey floor. I like metro tiles but also like the idea of using a large tile. I will try some more samples. Anyone used tiles from b and q
Joanna Biddolph
8年前I went for large rectangular tiles and hung them the other way - portrait rather than landscape - which has given the shower a really modern and different look. They are a sort of mottled bronze and are only inside the shower. The wall above the basin (half set in the surface and with cupboards under) and back to the wall loo will be mirror up to the ceiling; the rest I've painted in one of the brighter colours in the bronze tiles. Everyone goes "wow!" and in a good way! Good lighting makes a difference - downlights shining on the tiles really shows them off. I got the idea from a high end bathroom showroom - it's worth visiting any you can, for the inspiration.
If you were to put the basin where the shower is, and vice versa, and turn the loo round 90 degrees you could set the loo and basin into cupboards/back to the wall units and get a long run of surface for putting stuff on and it would look fab. It makes a big difference if you put the loo flush plate on the front of the unit, not on top, so the whole of the surface is available (apart from where the basin sits).
KBID
8年前Hi, I agree with Jonathandb1972 on the layout, but would also swap the location of the basin and the radiator, to provide even more space at the basin. I prefer keeping tiling to a minimum, as it is easier to change the look by re painting, rather than re tiling. Just tile the shower enclosure and the section between the basin and the mirror. Have you thought of using back painted glass in the shower, like kitchen splash back panels? No grout, and easy to clean. Looks fantastic and doesn't date!kaym10
質問の投稿者8年前Our project was delayed by illness but we are moving ahead now. Thanks for all the ideas here. We have been able to move the shower and toilet as suggested to create more space. I am planning to use a white 600x 300 tile, any ideas about whether this would look best in brick or stacked pattern.M.W Bespoke Installations
8年前最終更新:8年前 A place to wash · 詳細
A place to wash · 詳細
"Stack bond" as it's known, is a more modern approach to this format tile with "brick" being the more traditional choice. My personal choice would be to go stack bond with possibly a mosaic panel or strip running vertically behind the basin or up the centre of the shower, this will work if you are looking for a contemporary feel and the furniture is of a modern style, but be warned, mosaics aren't for everyone and anything less than perfect installation is very noticeable.good luck with all and remember, pictures when done.
Joanna Biddolph
8年前Re your tiles: definitely stacked and portrait rather than landscape; it's very effective and adds a wow factor for no more work or cost.
kaym10
質問の投稿者8年前Thanks for advice. I am going to go for stack. The ceiling is quite high. Just over 2m will portrait look OK with this in small room?




Eily Roe Interiors