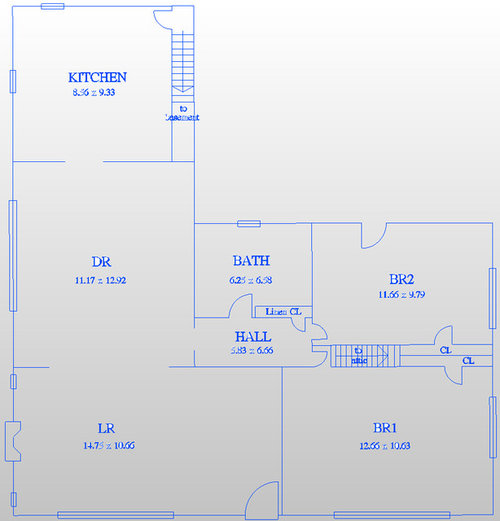Need advice on first and last home renovation
About to embark on home renovation and expansion to accommodate aging-in-place in the coming years. Currently, the house is a 2 bedroom, 2 bath, 1930s 1.5 story bungalow with full basement. It has two closets in addition to the linen closet. Need to expand to 3 generous-sized bedrooms, the first of which is a master with on-suite bath (w/tub) and walk-in closet, the second has a walk-in closet, and the third has a full wall closet. Also need to enlarge the kitchen which will also include a walk-in pantry.

Plan to interview architects and design/build firms in the coming weeks; but in advance of that, would greatly appreciate some input based on these foreseen requirements:
• Add across the entire back of the house to gain additional space for the bedrooms (14x16, 13x15, and 12x14), bathroom for second and third bedrooms, and kitchen.
• Restore the fireplace in the living room. The layout indicates a fireplace, but it was bricked and plastered over by previous owner. Based on the size of the room and current furnishings, cannot accommodate a fireplace unless the living room is enlarged. Expanding into BR1 partly or completely is an option, creating a long narrow living room.
• Add a coat closet in or near the living room.
• Double the length of the kitchen as a galley-type for additional counter and storage, plus the pantry.
• Add a powder room.
On its face and with the additional square footage, would the scope of this project be considered small, medium or large?
コメント (6)
- Deniseさんはemilyam819さんにお礼を言いました
Denise
質問の投稿者8年前Emily,
Attached are two possible layouts of the footprint for the overall addition.
For each layout the expanded living room (incorporating BR1) is outlined in yellow; and the additions are outlined in red.
For Layout 1 below, the kitchen doubles in length. The space currently occupied by the hallway, bathroom and BR2 would be demolished and incorporated into the addition for the three bedrooms and the bathrooms. The rear of the house remains L-shaped.

For Layout 2 below, the kitchen more than doubles in length to even the rear of the house.
I hope this helps.
Inspired Closets
8年前From a closet standpoint, make sure the doors are as wide and tall as the closet. You want to avoid deep returns. they are very difficult to access.
DeniseさんはInspired Closetsさんにお礼を言いましたvaleriec
8年前Advise your architect that you plan to age in place so that accessibility issues are addressed now while the remodeling is going on.Deniseさんはvaleriecさんにお礼を言いました




papillon2