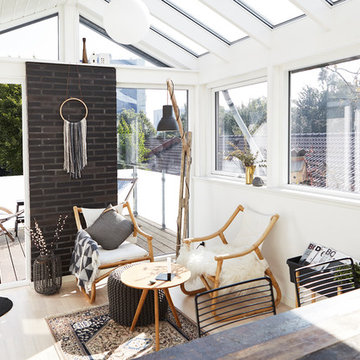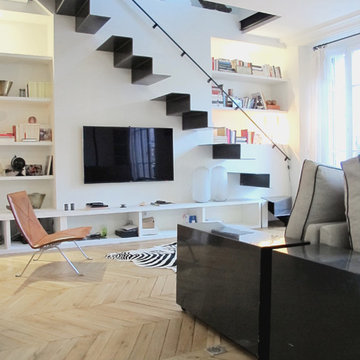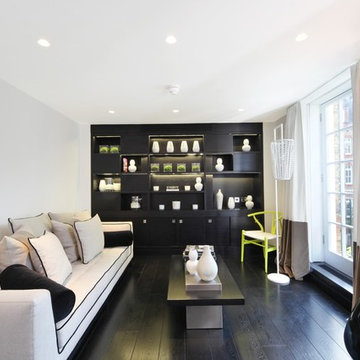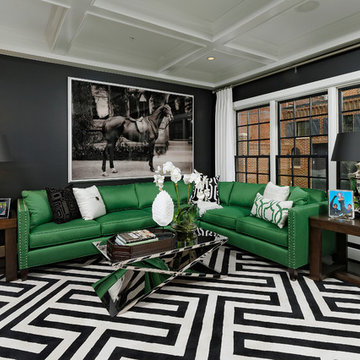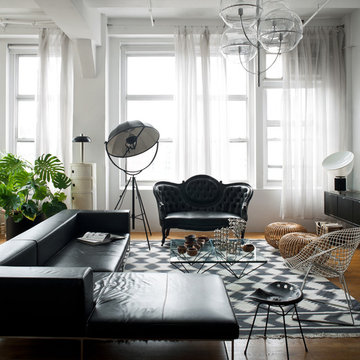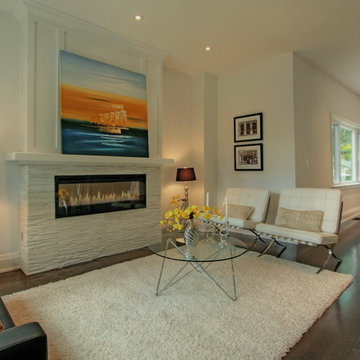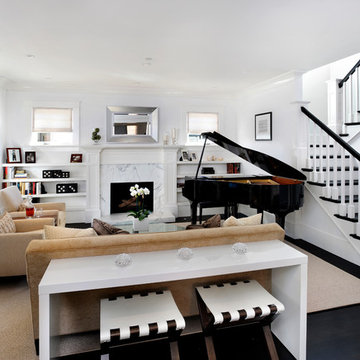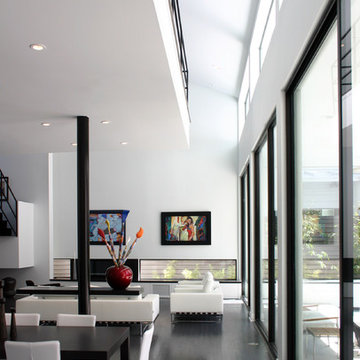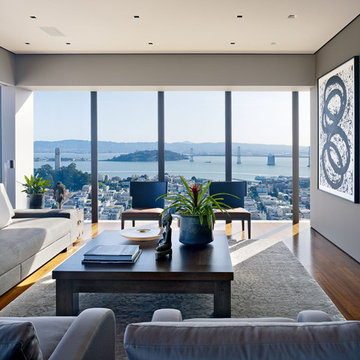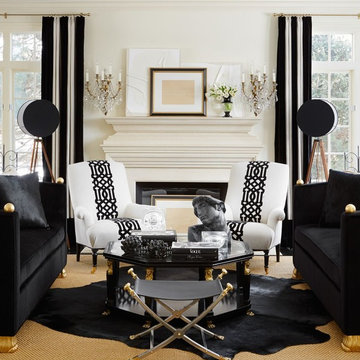絞り込み:
資材コスト
並び替え:今日の人気順
写真 1〜20 枚目(全 548 枚)

Varied shades of warm and cool grays are punctuated with warm yellows and rich blacks for a modern, and family-friendly, timeless look.
ダラスにある高級な中くらいなトランジショナルスタイルのおしゃれなオープンリビング (グレーの壁、濃色無垢フローリング、標準型暖炉、石材の暖炉まわり、壁掛け型テレビ、茶色い床) の写真
ダラスにある高級な中くらいなトランジショナルスタイルのおしゃれなオープンリビング (グレーの壁、濃色無垢フローリング、標準型暖炉、石材の暖炉まわり、壁掛け型テレビ、茶色い床) の写真
希望の作業にぴったりな専門家を見つけましょう
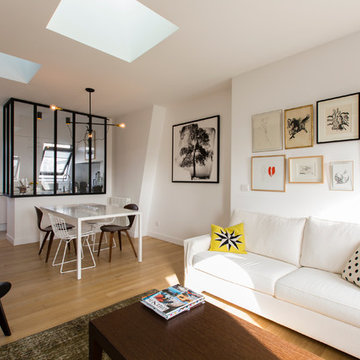
Canapés Gilles Nouailhac déhoussables en lin chic Elitis de couleur blanche pour ne pas crédit photos : Agathe Tissier
rétrécir les volumes du salon (la pièce étant plutôt étroite et sous pente). Ils sont installés autour d’une table basse Philippe Hurel sur un tapis Sarah Lavoine et dessus, pour apporter une touche de couleur et d’originalité, sont posés des coussins Lindell & Co de Gabrielle Soyer. Dans l’angle gauche, on trouve une table basse d’angle Modenature, en coloris chêne des Marais et dessus, une lampe de table chinée années 70 en bronze flammé, ainsi qu’une paire de têtes de cheval en bois sculpté, également chinée. Une chaise noir Plywood lounge sert de délimitation entre le coin salle à manger et le salon.
Sur la photo salon-4, on aperçoit les fenêtres de toit, de petite taille. La difficulté pour Philippe Demougeot a été de trouver des Velux de ces dimensions, car la société n’en fabrique plus. Ces deux Velux sont à ouverture/fermeture automatique.
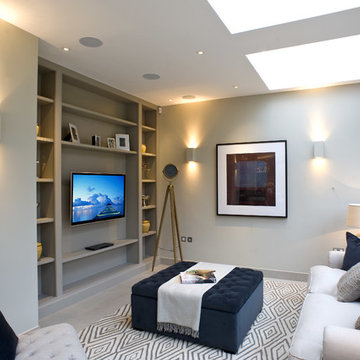
Transform smaller spaces into the perfect media room.
In-ceiling speakers and discreet wall-mounts create the perfect 5.1 sound system, complimenting the LED flat screen
Michael Maynard, GM Developments, MILC Property Stylists
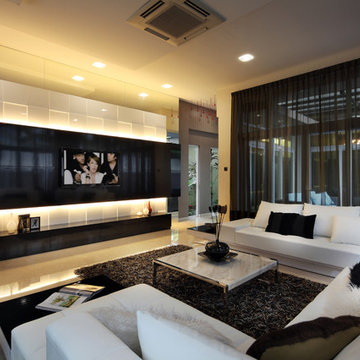
Chee Keong Photography
シンガポールにあるコンテンポラリースタイルのおしゃれなリビング (埋込式メディアウォール) の写真
シンガポールにあるコンテンポラリースタイルのおしゃれなリビング (埋込式メディアウォール) の写真

The key living spaces of this mountainside house are nestled in an intimate proximity to a granite outcrop on one side while opening to expansive distant views on the other.
Situated at the top of a mountain in the Laurentians with a commanding view of the valley below; the architecture of this house was well situated to take advantage of the site. This discrete siting within the terrain ensures both privacy from a nearby road and a powerful connection to the rugged terrain and distant mountainscapes. The client especially likes to watch the changing weather moving through the valley from the long expanse of the windows. Exterior materials were selected for their tactile earthy quality which blends with the natural context. In contrast, the interior has been rendered in subtle simplicity to bring a sense of calm and serenity as a respite from busy urban life and to enjoy the inside as a non-competing continuation of nature’s drama outside. An open plan with prismatic spaces heightens the sense of order and lightness.
The interior was finished with a minimalist theme and all extraneous details that did not contribute to function were eliminated. The first principal room accommodates the entry, living and dining rooms, and the kitchen. The kitchen is very elegant because the main working components are in the pantry. The client, who loves to entertain, likes to do all of the prep and plating out of view of the guests. The master bedroom with the ensuite bath, wardrobe, and dressing room also has a stunning view of the valley. It features a his and her vanity with a generous curb-less shower stall and a soaker tub in the bay window. Through the house, the built-in cabinets, custom designed the bedroom furniture, minimalist trim detail, and carefully selected lighting; harmonize with the neutral palette chosen for all finishes. This ensures that the beauty of the surrounding nature remains the star performer.
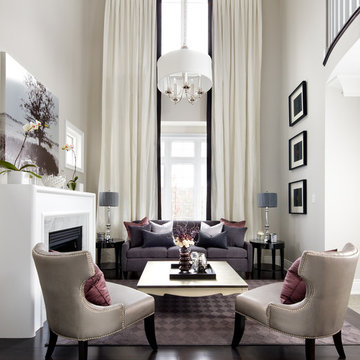
Jane Lockhart's award winning luxury model home for Kylemore Communities. Won the 2011 BILT award for best model home.
Photography, Brandon Barré
トロントにある中くらいなトランジショナルスタイルのおしゃれな応接間 (ベージュの壁、標準型暖炉) の写真
トロントにある中くらいなトランジショナルスタイルのおしゃれな応接間 (ベージュの壁、標準型暖炉) の写真
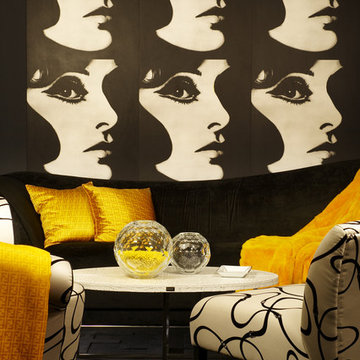
Phillis Morris designed wallpaper "Faces"
ロサンゼルスにあるエクレクティックスタイルのおしゃれなリビング (黒い壁) の写真
ロサンゼルスにあるエクレクティックスタイルのおしゃれなリビング (黒い壁) の写真
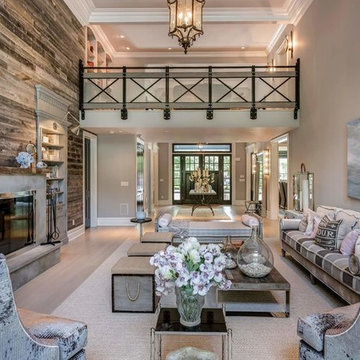
ニューヨークにある広いカントリー風のおしゃれなリビング (ライブラリー、グレーの壁、淡色無垢フローリング、標準型暖炉、コンクリートの暖炉まわり、テレビなし、アクセントウォール) の写真
モノトーンのリビングの写真・アイデア
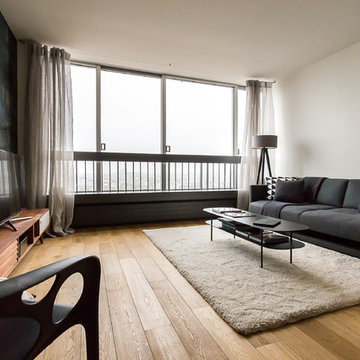
Décoration Parisienne
パリにあるラグジュアリーな中くらいなコンテンポラリースタイルのおしゃれなオープンリビング (淡色無垢フローリング、黒い壁、据え置き型テレビ、暖炉なし、黒いソファ) の写真
パリにあるラグジュアリーな中くらいなコンテンポラリースタイルのおしゃれなオープンリビング (淡色無垢フローリング、黒い壁、据え置き型テレビ、暖炉なし、黒いソファ) の写真
1





