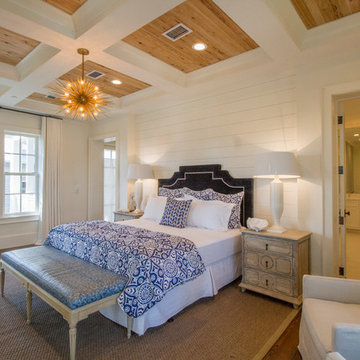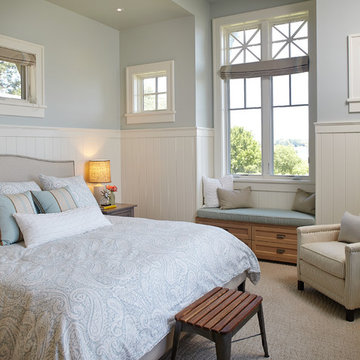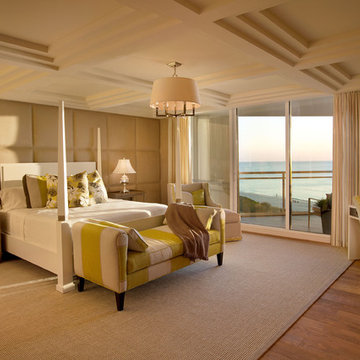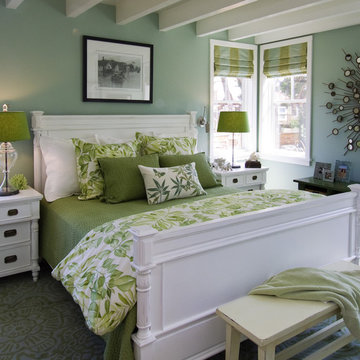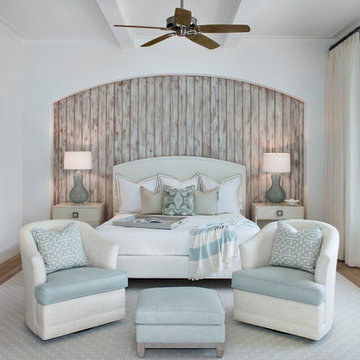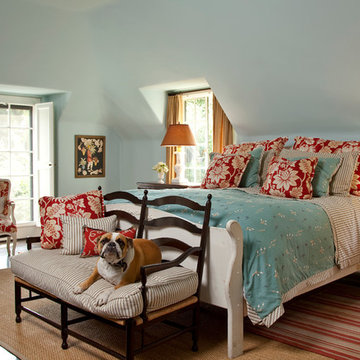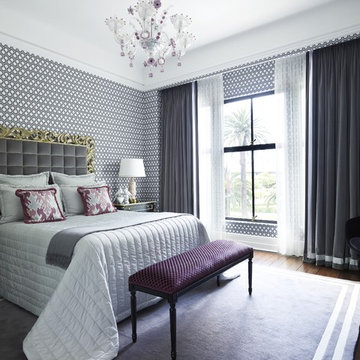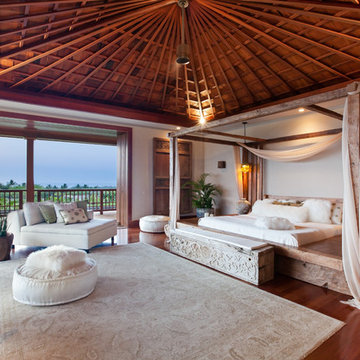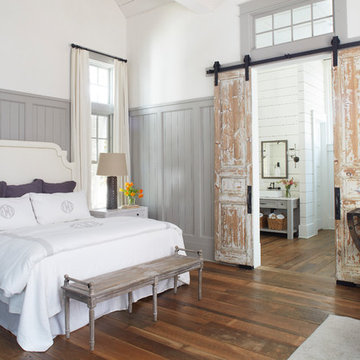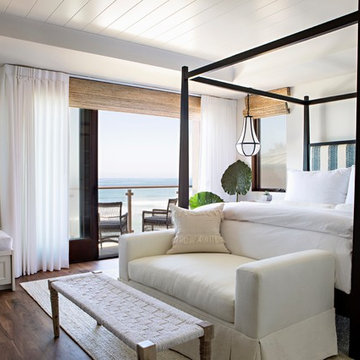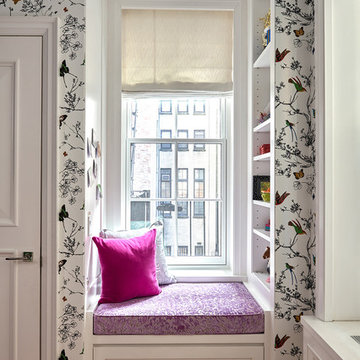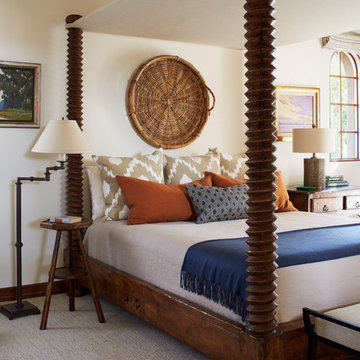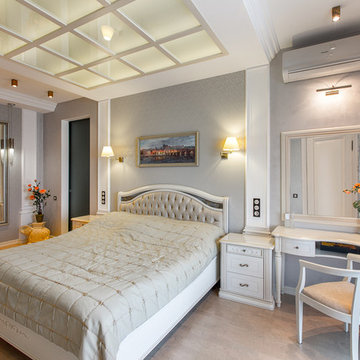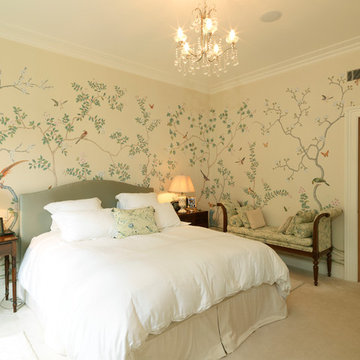ベッドの足元のベンチの写真・アイデア

Beautiful master bedroom with adjacent sitting room. Photos by TJ Getz of Greenville SC.
他の地域にある中くらいなトラディショナルスタイルのおしゃれな主寝室 (グレーの壁、無垢フローリング、レンガの暖炉まわり、両方向型暖炉) のレイアウト
他の地域にある中くらいなトラディショナルスタイルのおしゃれな主寝室 (グレーの壁、無垢フローリング、レンガの暖炉まわり、両方向型暖炉) のレイアウト
希望の作業にぴったりな専門家を見つけましょう
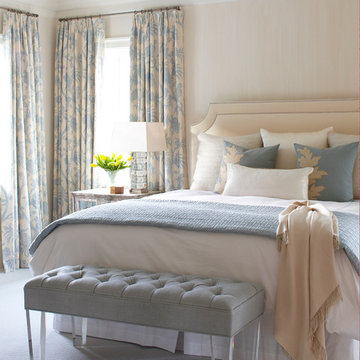
A relaxed beach side cottage.
Photos by Michael Partenio
ニューヨークにあるビーチスタイルのおしゃれな寝室 (ベージュの壁、カーペット敷き、照明、グレーとクリーム色) のインテリア
ニューヨークにあるビーチスタイルのおしゃれな寝室 (ベージュの壁、カーペット敷き、照明、グレーとクリーム色) のインテリア
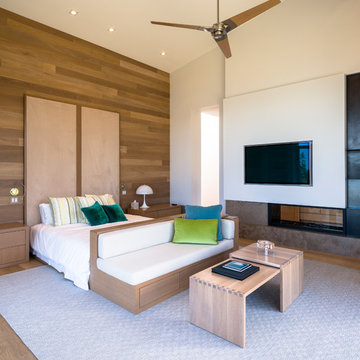
トロントにある広いコンテンポラリースタイルのおしゃれな主寝室 (白い壁、無垢フローリング、両方向型暖炉、茶色い床、石材の暖炉まわり、グレーとブラウン) のインテリア
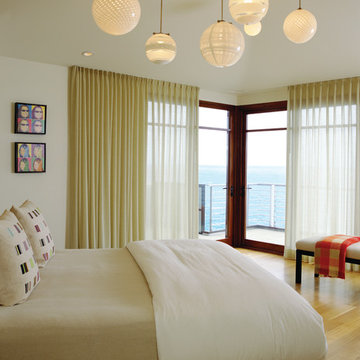
Photography by David Phelps Photography.
A warm modern custom designed and built home on the cliffs of Laguna Beach. Comfortable and livable interiors with cozy but graphic simplicity. Original custom designed furnishings, contemporary art and endless views of the Pacific Ocean. Design Team: Interior Designer Tommy Chambers, Architect Bill Murray of Chambers and Murray, Inc and Builder Josh Shields of Shields Construction.
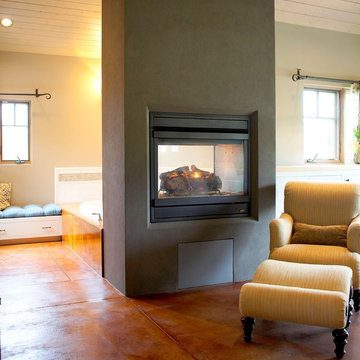
Photography by Ian Gleadle.
シアトルにあるエクレクティックスタイルのおしゃれな寝室 (コンクリートの暖炉まわり、両方向型暖炉) のインテリア
シアトルにあるエクレクティックスタイルのおしゃれな寝室 (コンクリートの暖炉まわり、両方向型暖炉) のインテリア
ベッドの足元のベンチの写真・アイデア
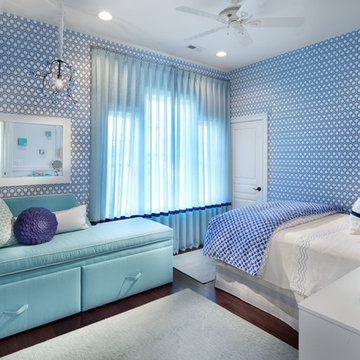
Water tones in blue and sea foam with high-gloss accents
in a stylish bedroom.
Photo by Morgan Howarth
ワシントンD.C.にあるコンテンポラリースタイルのおしゃれな寝室 (青い壁、濃色無垢フローリング)
ワシントンD.C.にあるコンテンポラリースタイルのおしゃれな寝室 (青い壁、濃色無垢フローリング)
1
