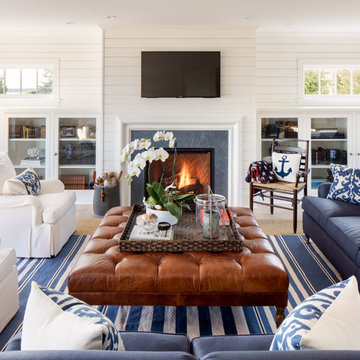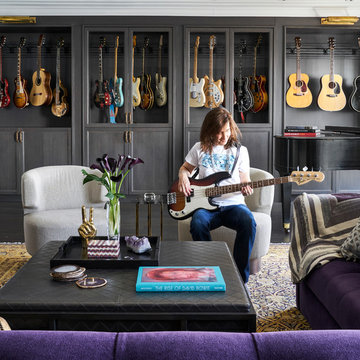ファミリールームの写真
絞り込み:
資材コスト
並び替え:今日の人気順
写真 101〜120 枚目(全 600,630 枚)

These clients retained MMI to assist with a full renovation of the 1st floor following the Harvey Flood. With 4 feet of water in their home, we worked tirelessly to put the home back in working order. While Harvey served our city lemons, we took the opportunity to make lemonade. The kitchen was expanded to accommodate seating at the island and a butler's pantry. A lovely free-standing tub replaced the former Jacuzzi drop-in and the shower was enlarged to take advantage of the expansive master bathroom. Finally, the fireplace was extended to the two-story ceiling to accommodate the TV over the mantel. While we were able to salvage much of the existing slate flooring, the overall color scheme was updated to reflect current trends and a desire for a fresh look and feel. As with our other Harvey projects, our proudest moments were seeing the family move back in to their beautifully renovated home.
希望の作業にぴったりな専門家を見つけましょう

This Model Home showcases a high-contrast color palette with varying blends of soft, neutral textiles, complemented by deep, rich case-piece finishes.

Andrew Pogue Photography
シアトルにある高級な広いコンテンポラリースタイルのおしゃれなオープンリビング (セラミックタイルの床、横長型暖炉、金属の暖炉まわり、壁掛け型テレビ、マルチカラーの壁、グレーの床) の写真
シアトルにある高級な広いコンテンポラリースタイルのおしゃれなオープンリビング (セラミックタイルの床、横長型暖炉、金属の暖炉まわり、壁掛け型テレビ、マルチカラーの壁、グレーの床) の写真

We worked on a complete remodel of this home. We modified the entire floor plan as well as stripped the home down to drywall and wood studs. All finishes are new, including a brand new kitchen that was the previous living room.

This is the lanai room where the owners spend their evenings. It has a white-washed wood ceiling with gray beams, a painted brick fireplace, gray wood-look plank tile flooring, a bar with onyx countertops in the distance with a bathroom off to the side, eating space, a sliding barn door that covers an opening into the butler's kitchen. There are sliding glass doors than can close this room off from the breakfast and kitchen area if the owners wish to open the sliding doors to the pool area on nice days. The heating/cooling for this room is zoned separately from the rest of the house. It's their favorite space! Photo by Paul Bonnichsen.

Jason Cook
ロサンゼルスにあるビーチスタイルのおしゃれなファミリールーム (白い壁、無垢フローリング、標準型暖炉、レンガの暖炉まわり、壁掛け型テレビ、茶色い床) の写真
ロサンゼルスにあるビーチスタイルのおしゃれなファミリールーム (白い壁、無垢フローリング、標準型暖炉、レンガの暖炉まわり、壁掛け型テレビ、茶色い床) の写真
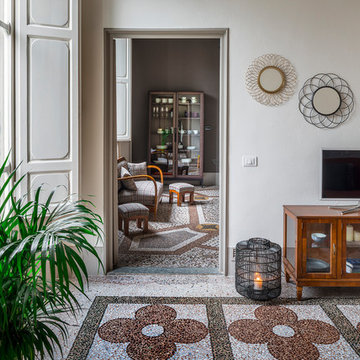
Ingresso e salotto
フィレンツェにあるお手頃価格の中くらいなミッドセンチュリースタイルのおしゃれな独立型ファミリールーム (白い壁、大理石の床、据え置き型テレビ、マルチカラーの床) の写真
フィレンツェにあるお手頃価格の中くらいなミッドセンチュリースタイルのおしゃれな独立型ファミリールーム (白い壁、大理石の床、据え置き型テレビ、マルチカラーの床) の写真

Emilio Collavino
マイアミにあるラグジュアリーな広いコンテンポラリースタイルのおしゃれなオープンリビング (白い壁、磁器タイルの床、埋込式メディアウォール、グレーの床) の写真
マイアミにあるラグジュアリーな広いコンテンポラリースタイルのおしゃれなオープンリビング (白い壁、磁器タイルの床、埋込式メディアウォール、グレーの床) の写真

John Granen
シアトルにあるコンテンポラリースタイルのおしゃれなオープンリビング (白い壁、濃色無垢フローリング、壁掛け型テレビ、黒い床) の写真
シアトルにあるコンテンポラリースタイルのおしゃれなオープンリビング (白い壁、濃色無垢フローリング、壁掛け型テレビ、黒い床) の写真

Locati Architects, LongViews Studio
他の地域にある高級な小さなカントリー風のおしゃれなオープンリビング (グレーの壁、淡色無垢フローリング、薪ストーブ、コンクリートの暖炉まわり、テレビなし) の写真
他の地域にある高級な小さなカントリー風のおしゃれなオープンリビング (グレーの壁、淡色無垢フローリング、薪ストーブ、コンクリートの暖炉まわり、テレビなし) の写真

オクラホマシティにあるカントリー風のおしゃれなオープンリビング (ベージュの壁、淡色無垢フローリング、標準型暖炉、石材の暖炉まわり、壁掛け型テレビ、ベージュの床) の写真

MODERN ORGANIC UPDATED FAMILY ROOM
LUXE LIVING SPACE
NEUTRAL COLOR PALETTE
GRAYS
TEXTURE
CORAL
ORGANIC ACCESSORIES
ACCESSORIES
HERRINGBONE WOOD WALLPAPER
CHEVRON WOOD WALLPAPER
MODERN RUG
METALLIC CORK CEILING WALLPAPER
MIXED METALS
SCULPTURED GLASS CEILING LIGHT
MODERN ART
GRAY SHAGREEN CABINET

Ric Stovall
デンバーにあるラグジュアリーな広いラスティックスタイルのおしゃれなオープンリビング (ホームバー、ベージュの壁、無垢フローリング、金属の暖炉まわり、壁掛け型テレビ、茶色い床、横長型暖炉) の写真
デンバーにあるラグジュアリーな広いラスティックスタイルのおしゃれなオープンリビング (ホームバー、ベージュの壁、無垢フローリング、金属の暖炉まわり、壁掛け型テレビ、茶色い床、横長型暖炉) の写真
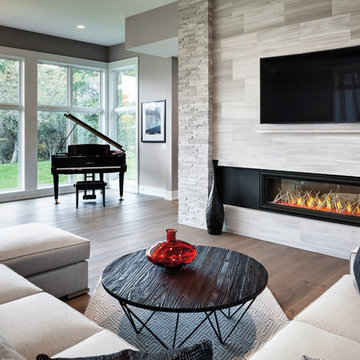
Napoleon's Vector 62 with nickel stix media will create the contemporary, more modern home design that you've always wanted. Available at Fireplace Stone & Patio.

ワシントンD.C.にある高級な広いトラディショナルスタイルのおしゃれなオープンリビング (緑の壁、無垢フローリング、横長型暖炉、石材の暖炉まわり、壁掛け型テレビ、茶色い床) の写真
ファミリールームの写真
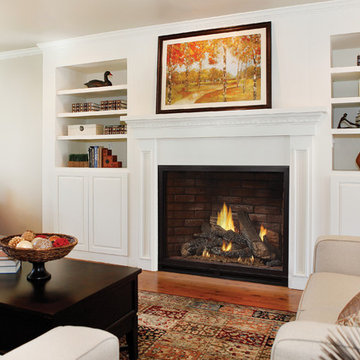
セントルイスにある中くらいなトランジショナルスタイルのおしゃれなオープンリビング (ベージュの壁、無垢フローリング、標準型暖炉、漆喰の暖炉まわり、テレビなし、茶色い床) の写真
6
